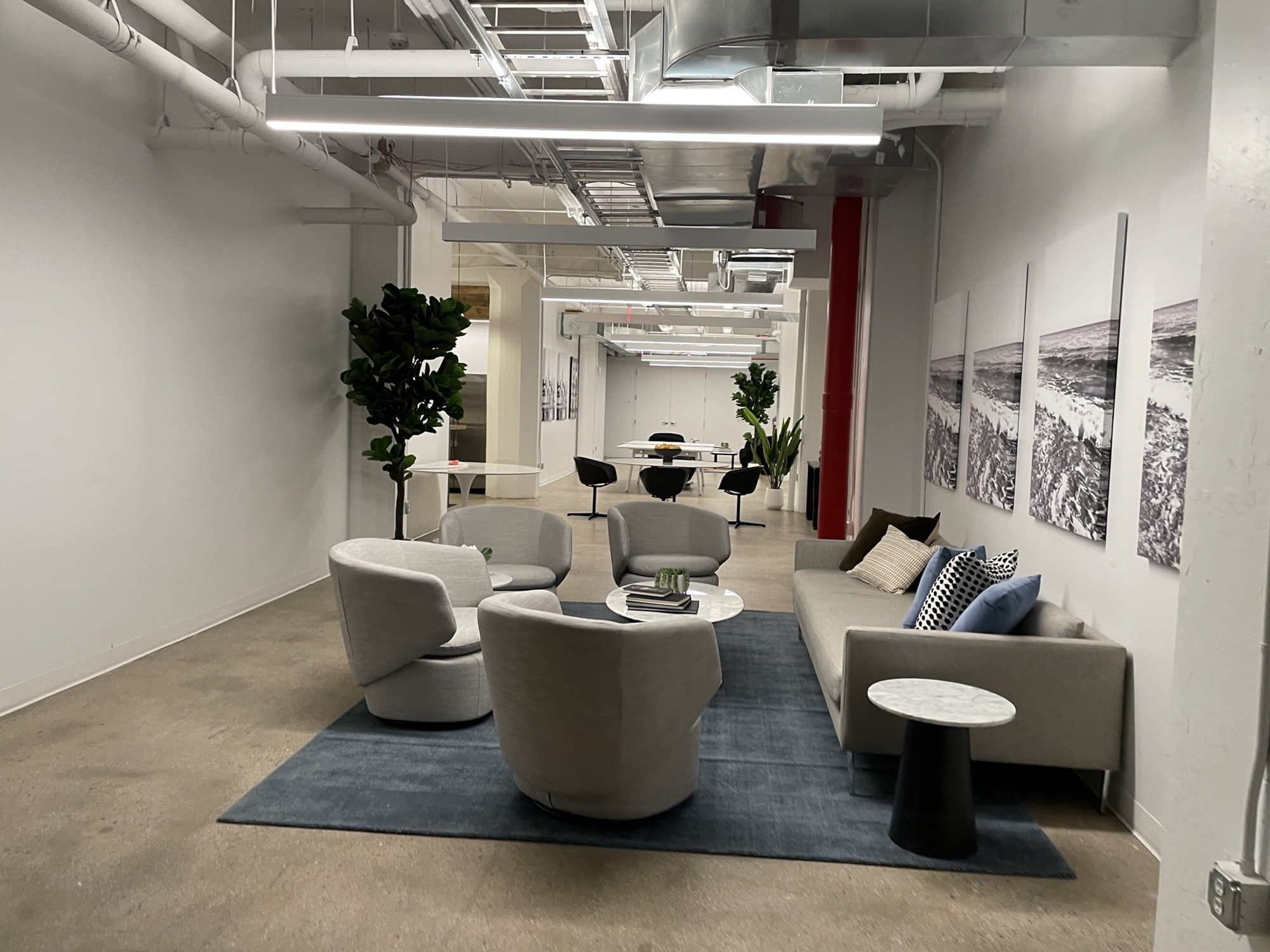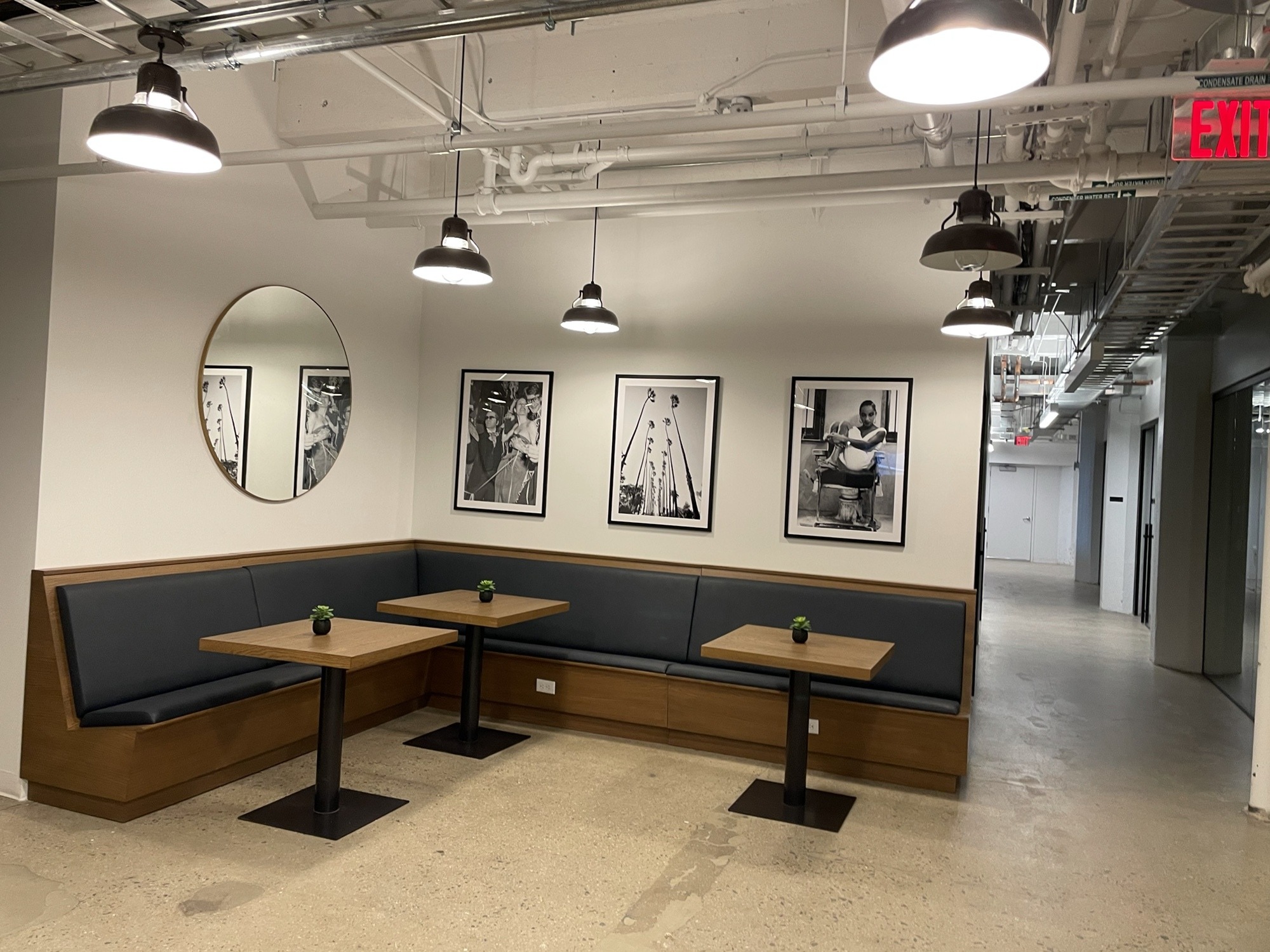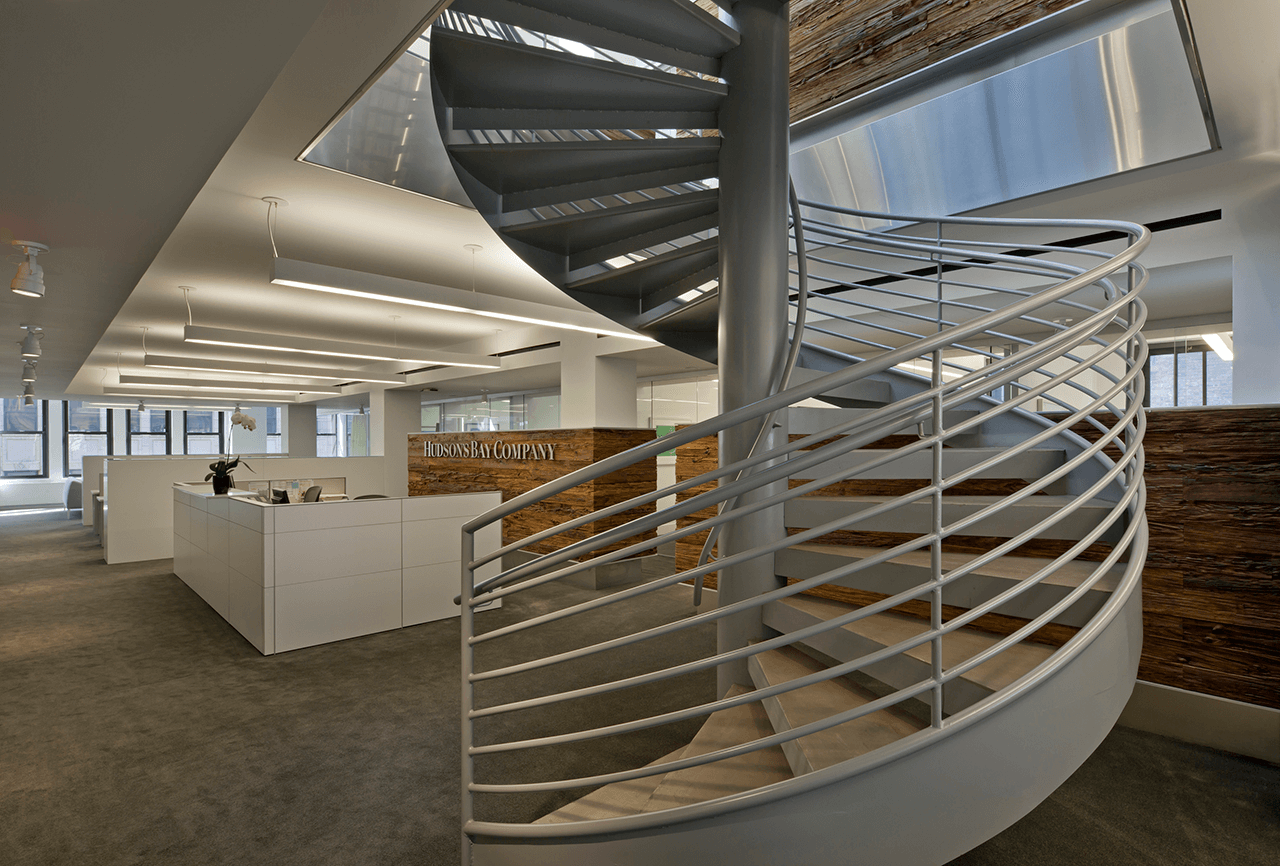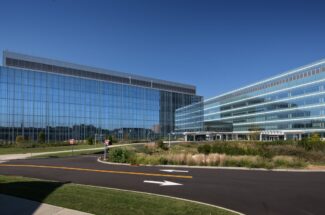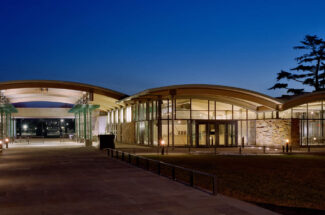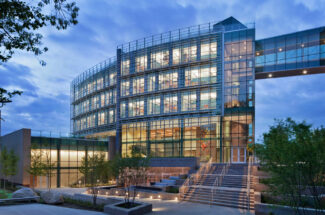150 Bay Street
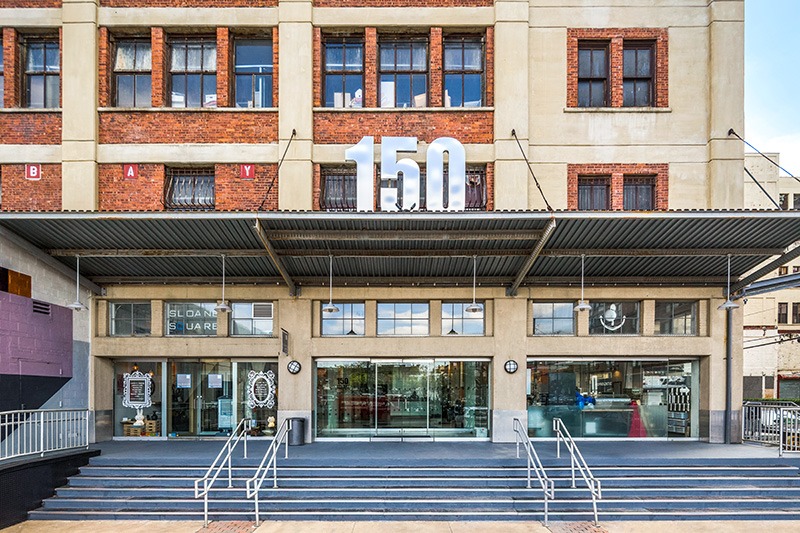
PROJECT DETAILS
Located in the Powerhouse Arts District of Jersey City, 150 Bay Street is embodiment of the luxury loft experience. EW Howell has worked on the following projects at 150 Bay Street in Jersey City, NJ:
150 Bay Street – 100,000 SF
Core/Shell renovation of the existing 150 Bay Street building. This project consisted of the interior fit-out to the 1st, 2nd, & 3rd Floor. The new space houses a CKO and CrossFit Gym located on the 1st floor. The 2nd floor is designated to art studios for aspiring artists and the 3rd floor is used for private office space. The historical building continues to hold the aesthetic look with an open floor plan, open ceilings, polished concrete flooring, and original columns.
Nyack College Dorms – 120,000 SF
Construction for this project consists of the construction of dorms for Nyack College students. The residential hall serves over 400 undergraduate students and includes a new lobby, a commercial sized kitchen, 3 floors of dorm rooms, a cafeteria, gym and physical therapy.
LOCATION:
JERSEY CITY, NJ
SECTOR:
INTERIORS
SIZE:
100,000-120,000 SQ FT
SCOPE
Core/Shell Renovation, Interior Fit-Out, New Construction
