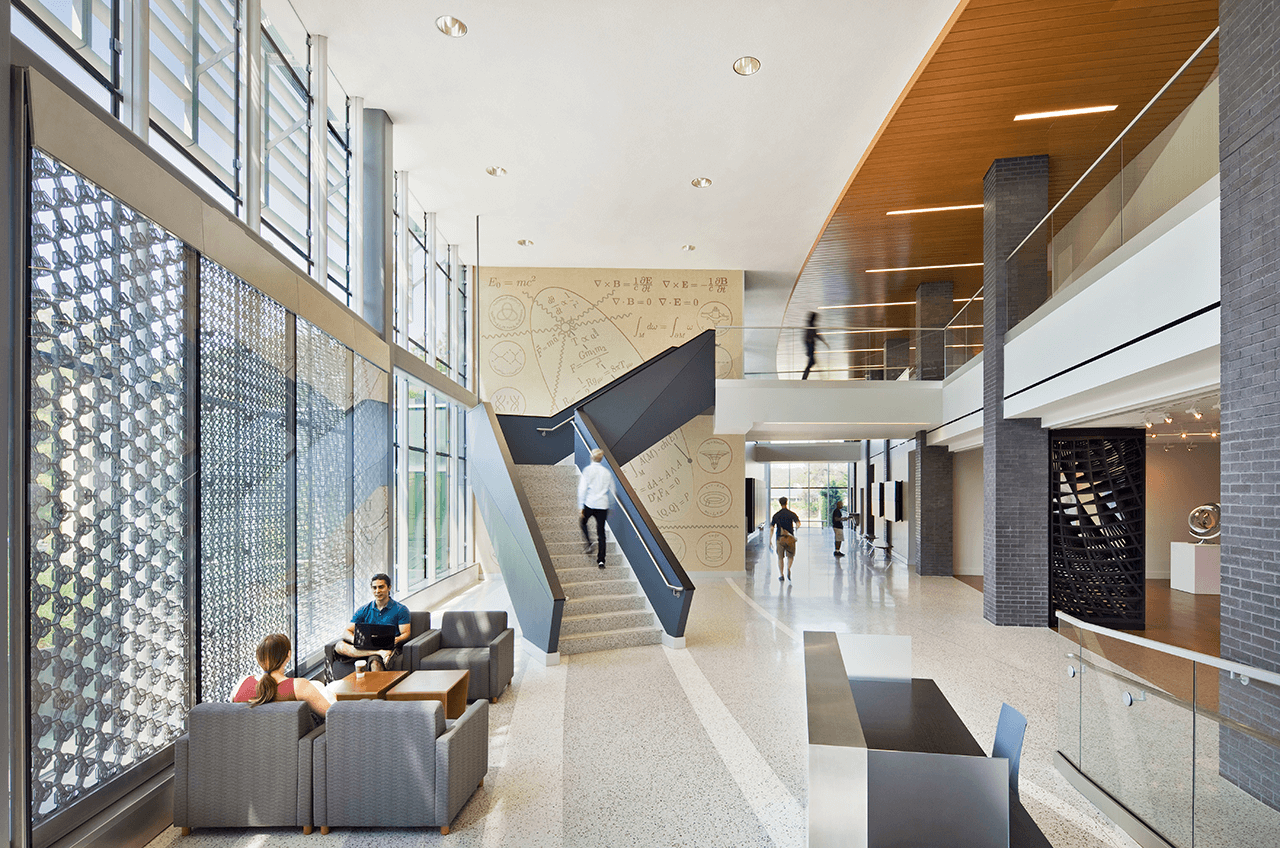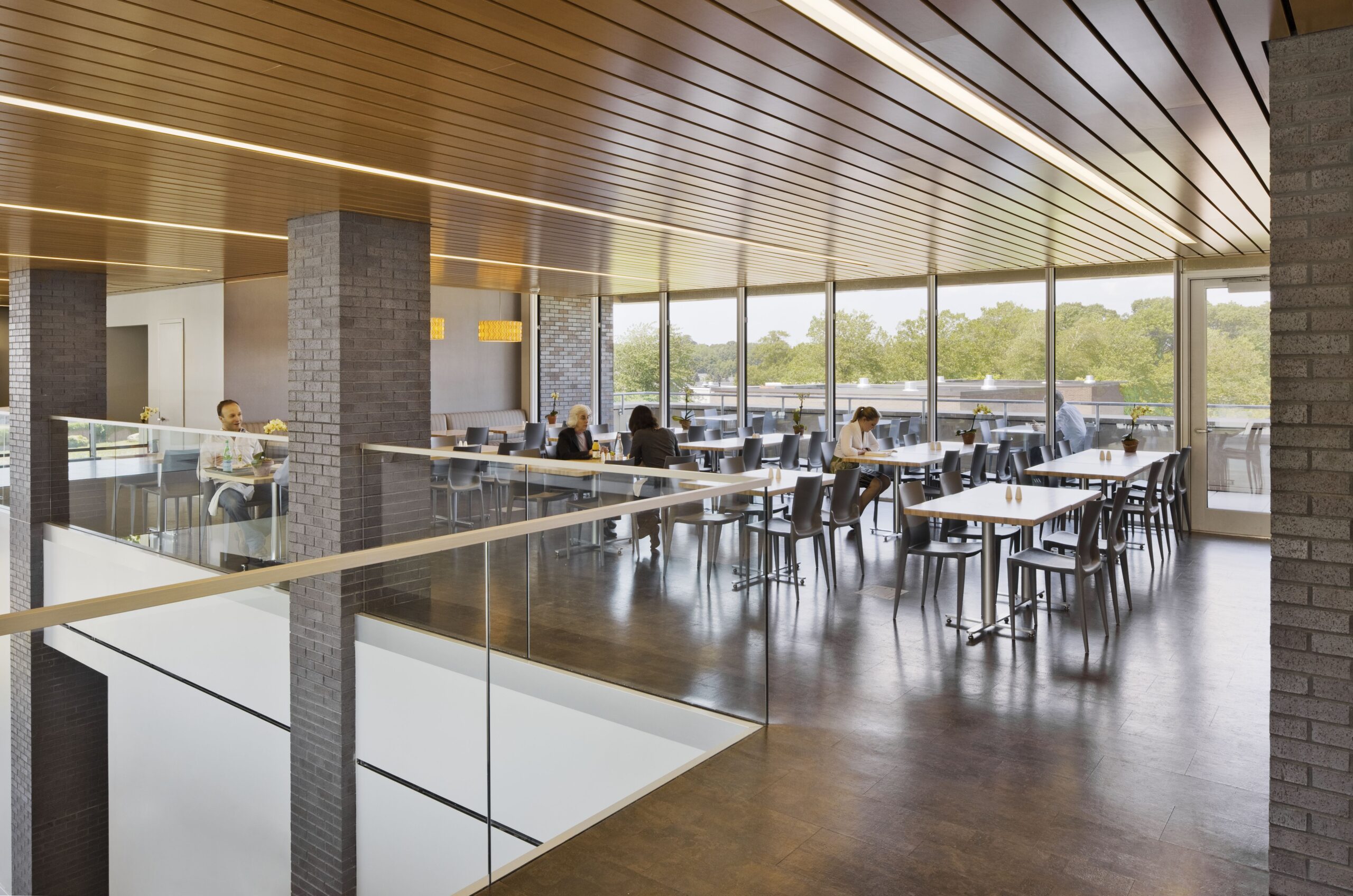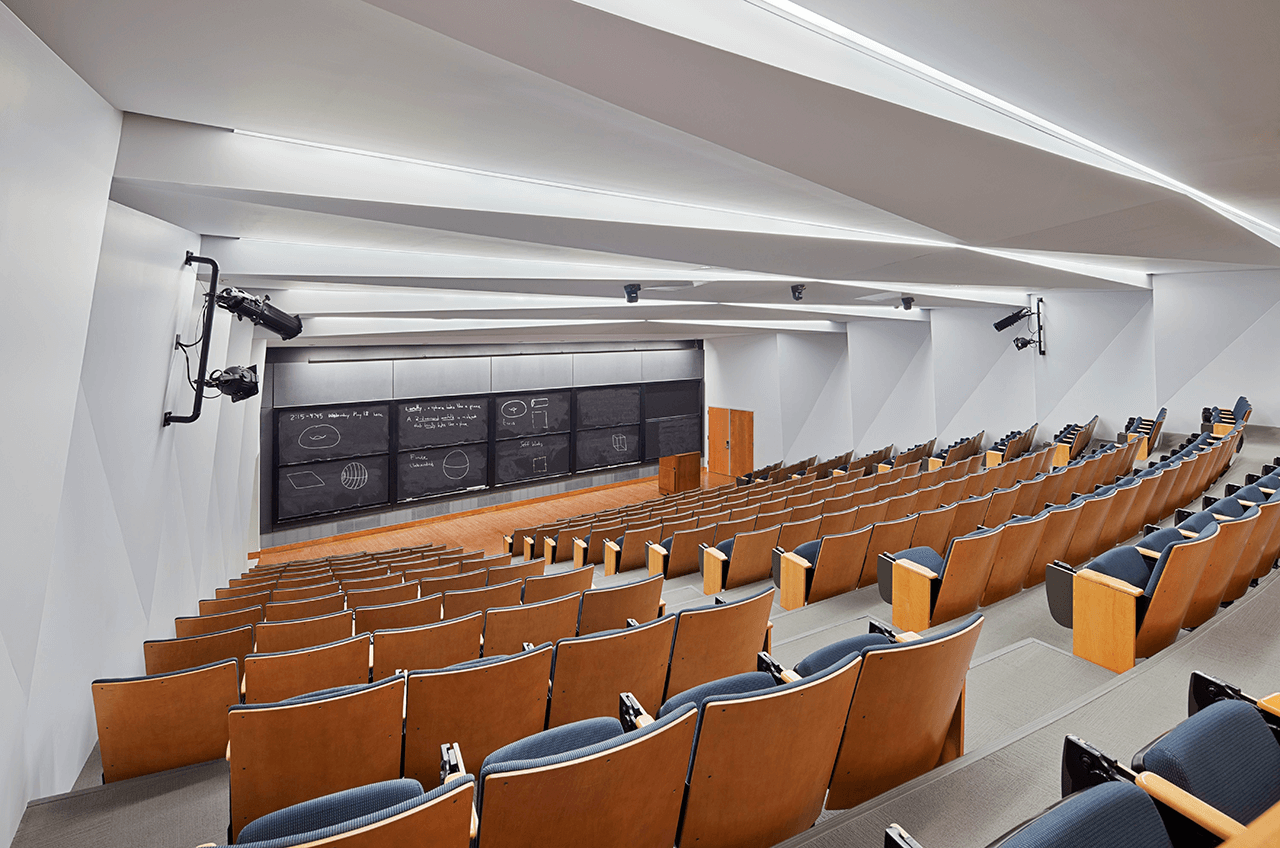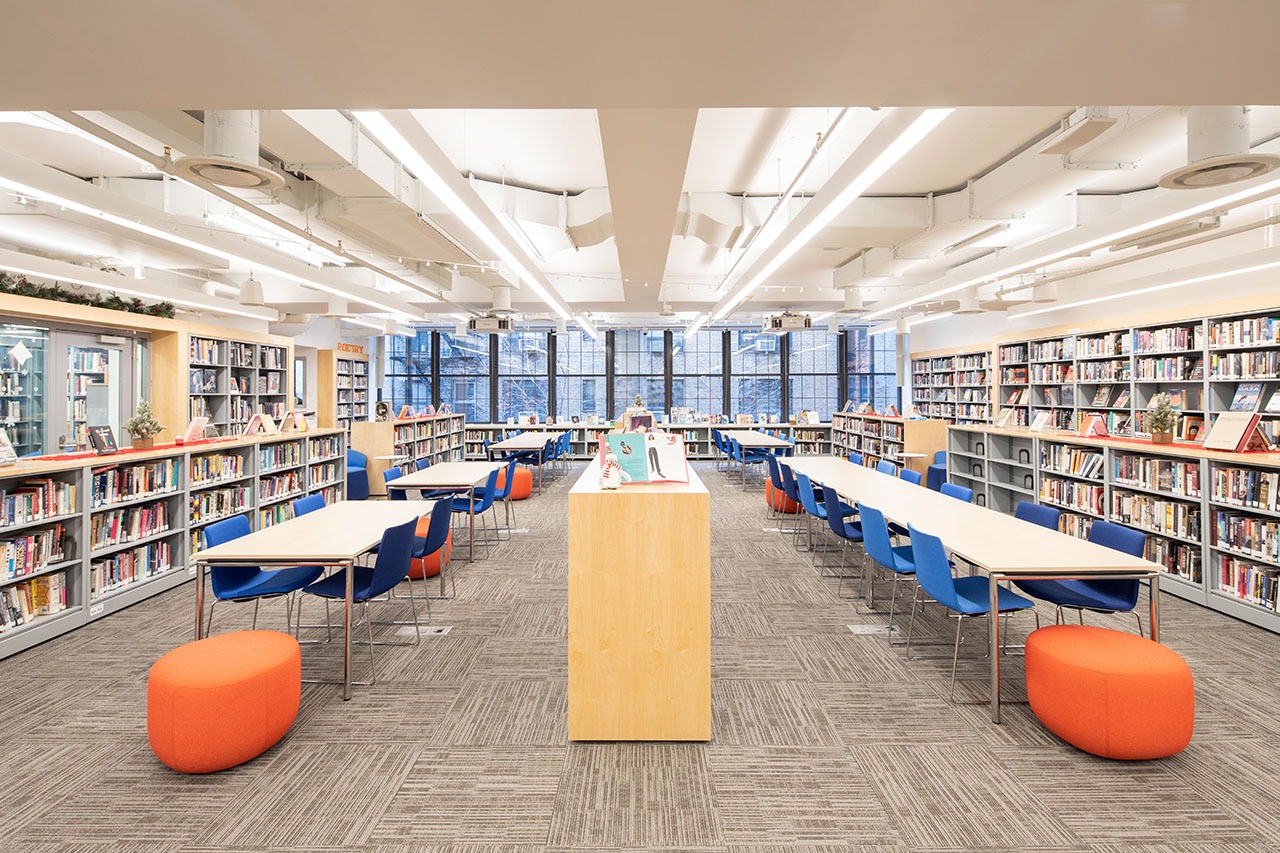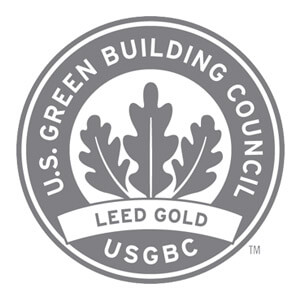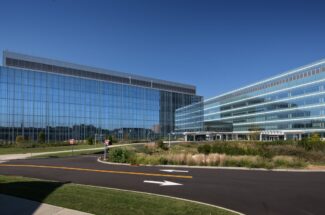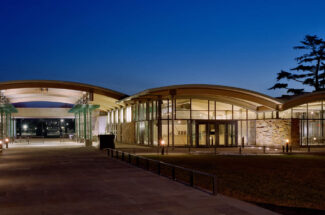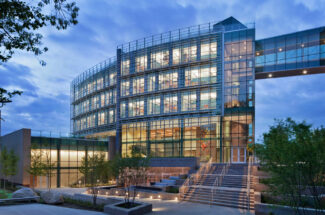Simons Center for Geometry and Physics
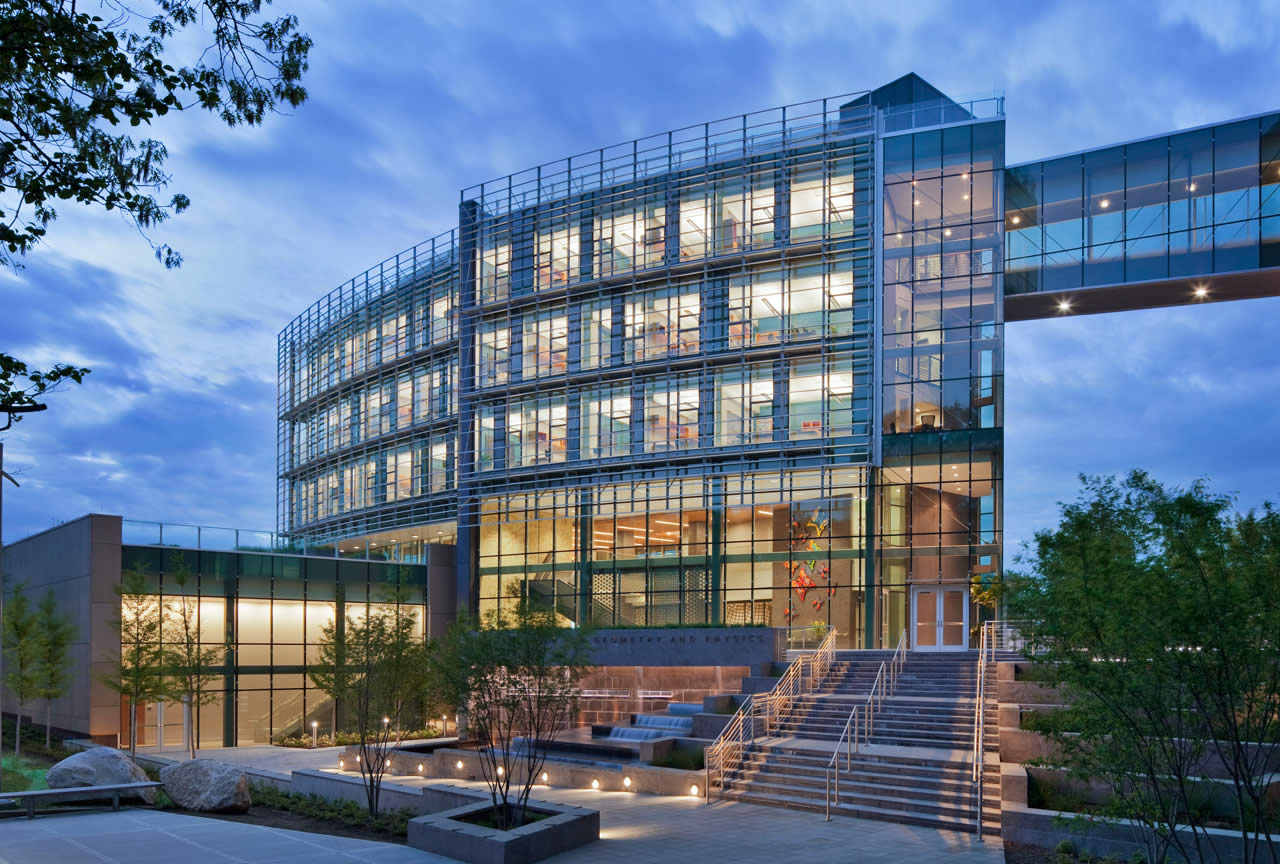
PROJECT DETAILS
The Simons Center for Geometry and Physics is a 41,000-square-foot building on the SUNY Stony Brook campus. Designed by Perkins Eastman, the 6-story building stands between two older math and physics buildings and will be linked to these buildings by a glass bridge. The building also features 35 faculty offices, conference rooms, a 250-seat lecture hall, and a fountain that runs year-round using a geothermal heating system.
As a LEED Gold Certified project, the Simons Center features green elements including:
- A geothermal system which provides more energy-efficient heating and cooling
- Diverting approximately 90 percent of construction waste from landfills
- All carpets and about 28 percent of all materials used recycled content
- Using 25 percent of regional building materials
- Frequently changing filters for indoor air quality
LOCATION:
Stony Brook, NY
SECTOR:
Education
SIZE:
41,000 SQ FT
SCOPE
41,000 SF New Construction
