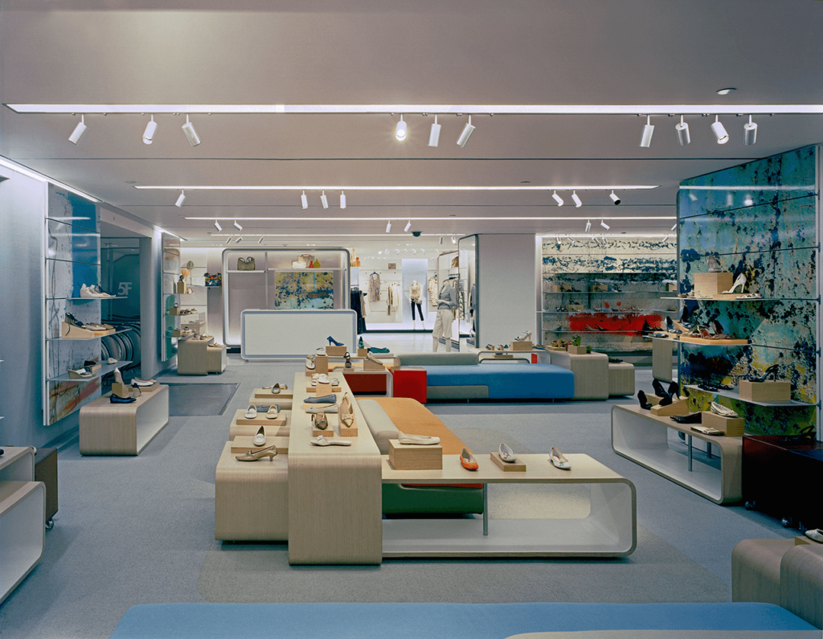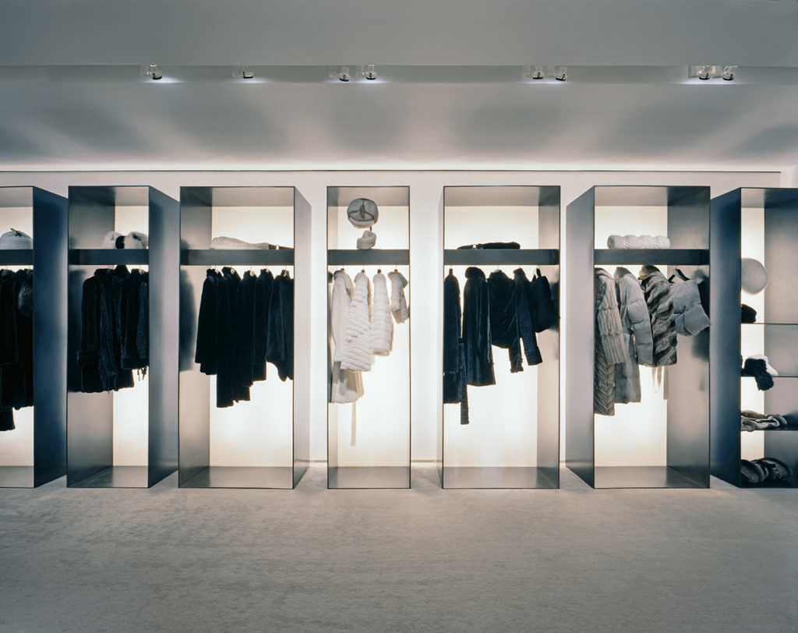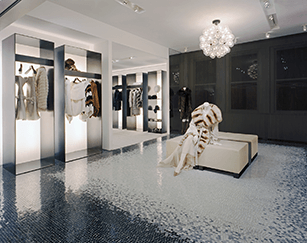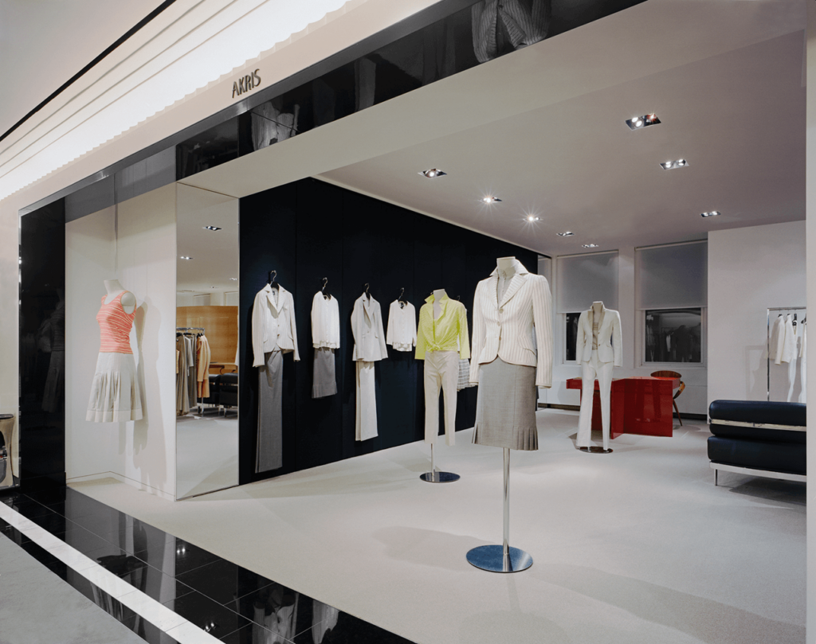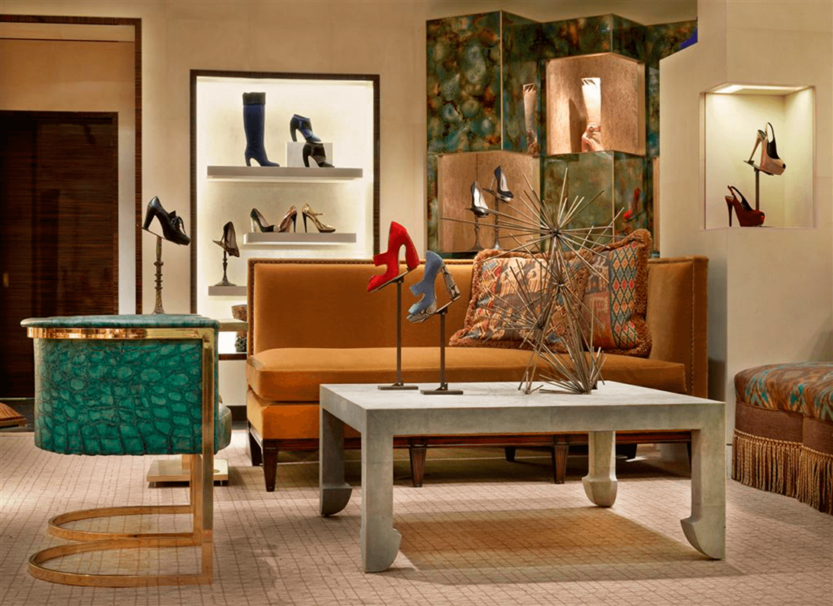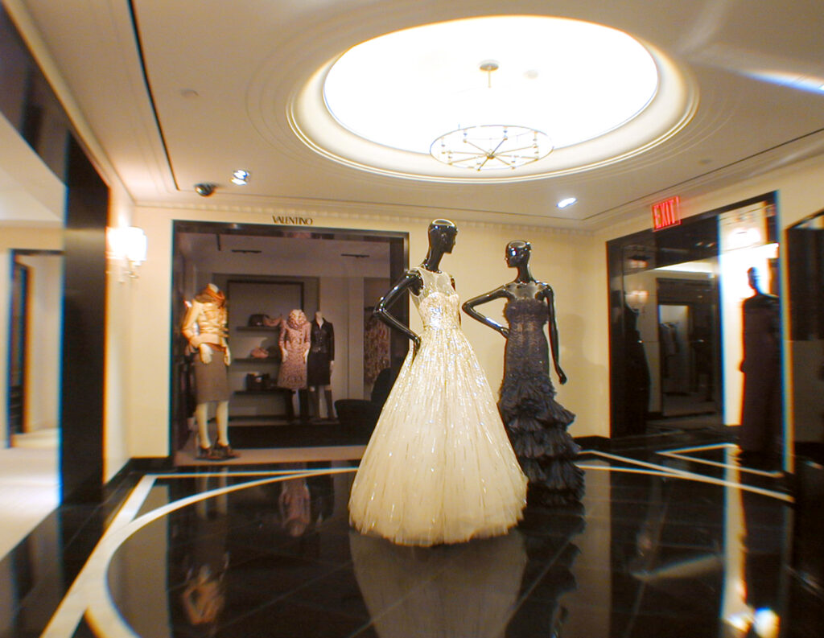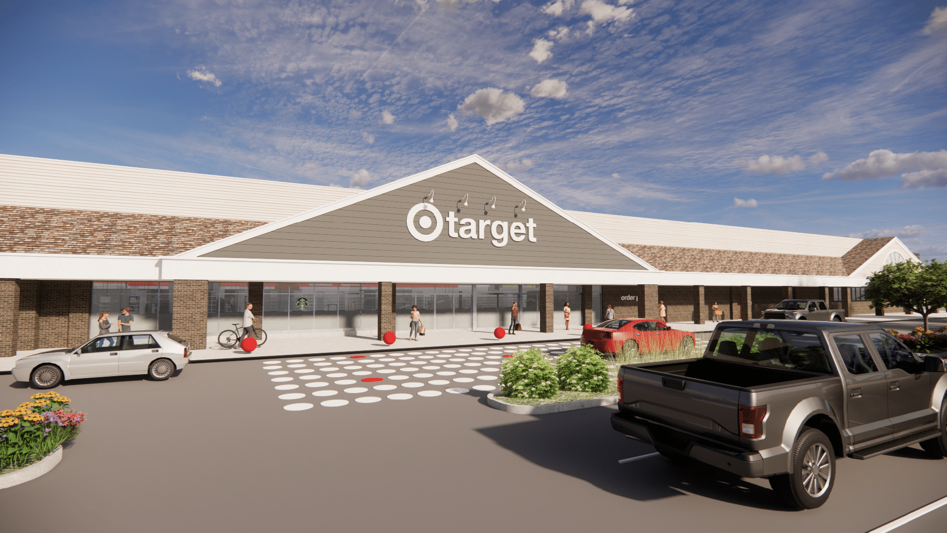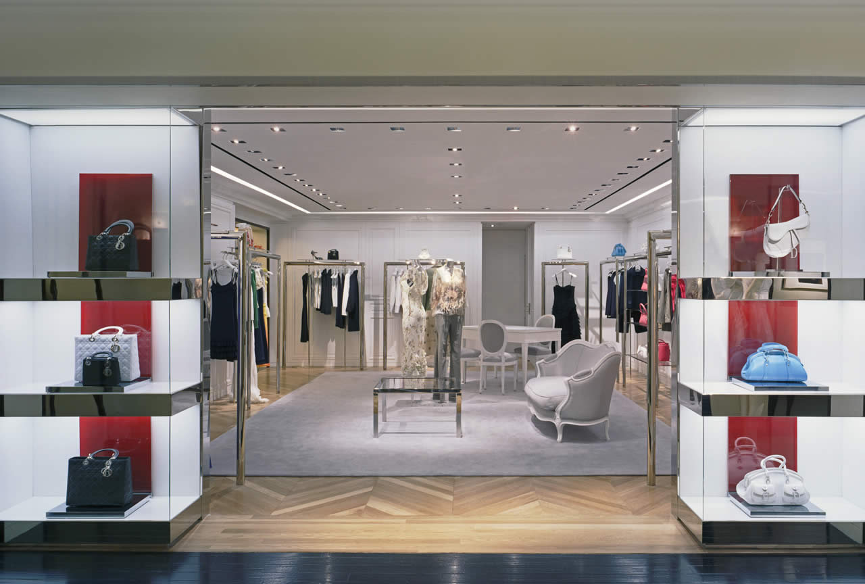
Bergdorf Goodman
Since 1998, EW Howell Construction Group has been a consistent presence at the iconic Bergdorf Goodman department store, providing phased renovations to several floors. These phased renovations required careful coordination as to not disturb the ongoing operations of the store:
Sixth Floor:
This project includes a 25,000-square-foot interior renovation of the sixth floor including vendor boutiques.
Fifth Floor:
Acting as Construction Manager, EW Howell completed a 25,000-square-foot renovation of the entire Fifth Floor in 2005. This renovation took place over a 12-month period in 4 phases. Gabellini Associates provided architectural services for this undertaking which, like the second floor, required careful coordination of the visions of the individual boutiques, as well as the overarching vision of Bergdorf Goodman for the shared corridor spaces.
Fourth Floor:
The renovation of Bergdorf Goodman’s fourth floor was completed by EW Howell in two phases over a two-year period; the first phase consisted of an 8,000-square-foot renovation while phase 2 saw a 7,000-square-foot renovation, accounting for approximately 60 percent of total square footage of the fourth floor. The fourth floor occupies approximately 25,000 square feet and includes the following designer boutiques: Valentino, J. Mendel, Oscar de la Renta, Chado, Akris, Agnona, and Loro Piana. This project began in 2004 and concluded in 2005.
THIRD Floor:
In 2011, EW Howell completed a 1,700-square-foot renovation of Bergdorf Goodman’s third-floor men’s store. This project was completed in collaboration with Bridges & Lavin Architects, which provided design services.
Second Floor:
2005 Renovation: This 20,000-square-foot demolition and renovation of the Second Floor included the main public corridors of the retail space and boutique shops for Giorgio Armani, Yves Saint Laurent, Gucci, Chanel, Tod’s, Dolce & Gabbana, Alexander McQueen, and Christian Dior. EW Howell served as the Construction Manager, coordinating the design visions of each boutique’s design team with the shared space of the connecting corridors. This phased build-out features an eclectic mix of styles and materials that had to be carefully planned and managed. Barteluce Architects served as the architect for this project.
2011 Renovation: This 2-phase project was completed while the store remained open for business. The first phase consisted of 5,000 square feet and included demolition and removal of existing retail space, followed by the construction of a new 3,000-square-foot Chanel Ready-to-Wear shop, a new sales vestibule, new stockrooms, and 2 personal shopping rooms. All of these spaces included the high-end finishes that Bergdorf Goodman customers and retail partners have come to expect, including stone, carpeting, wood flooring, wall coverings, and a faux-paint wall finish. Barteluce Architects provided architectural services for this project as well. In addition to the Chanel shop, spaces included in this renovation included Dolce & Gabbana, Giorgio Armani, Gucci, and Tom Ford.
First Floor:
In 2010, EW Howell assisted with a renovation of Bergdorf Goodman’s men’s store. This project involved approximately one third of the retailer’s ground floor entrance footprint and did not impact the general sales area.
Location
Scope
Client
Related Projects
Let's build together
For general inquires or a new, New York-based construction project, click the button below or email info@test.ewhowell.com.

