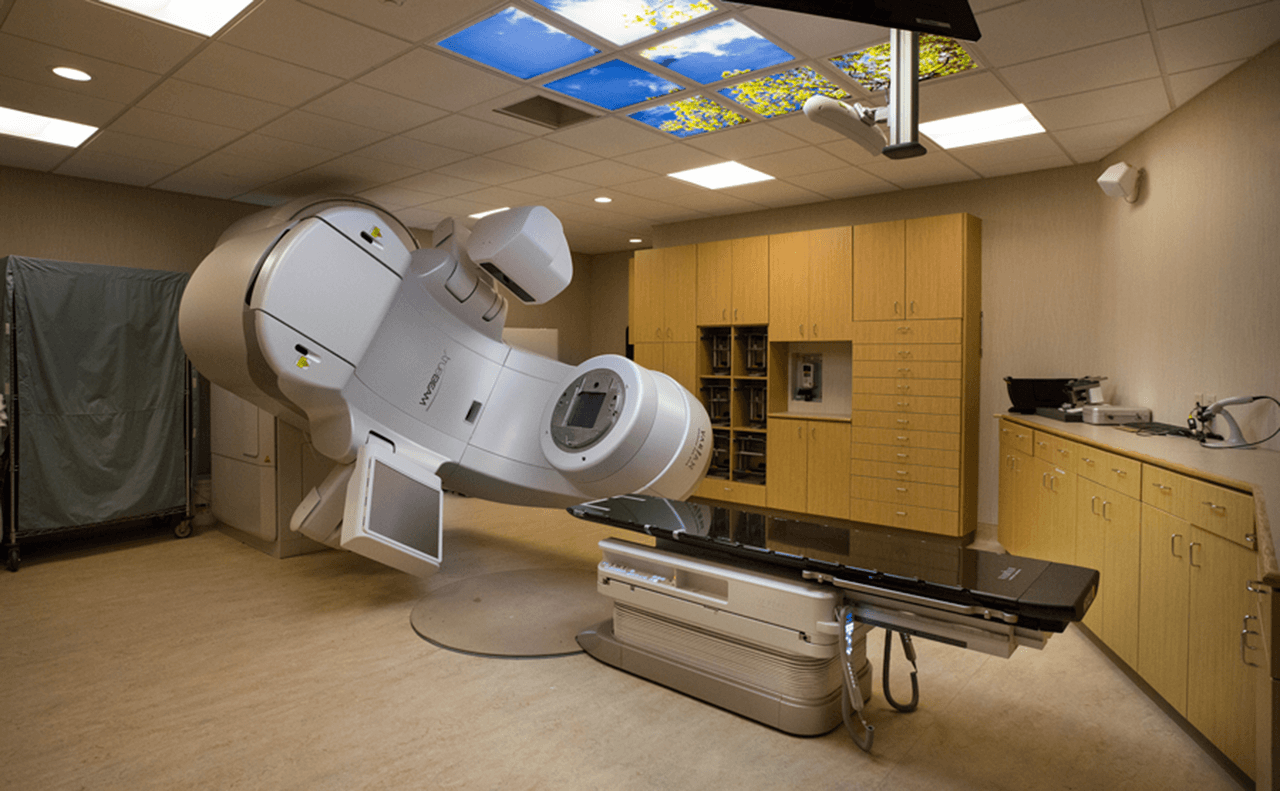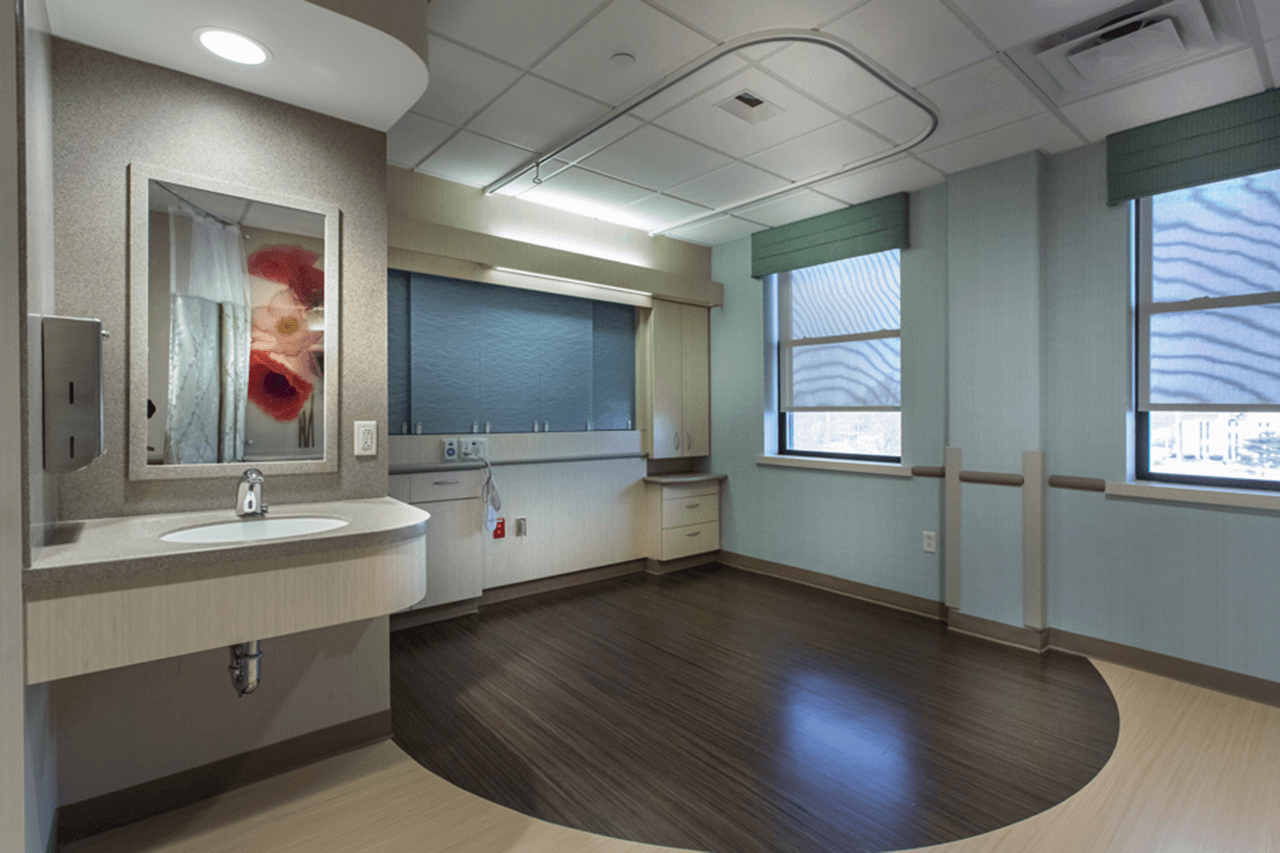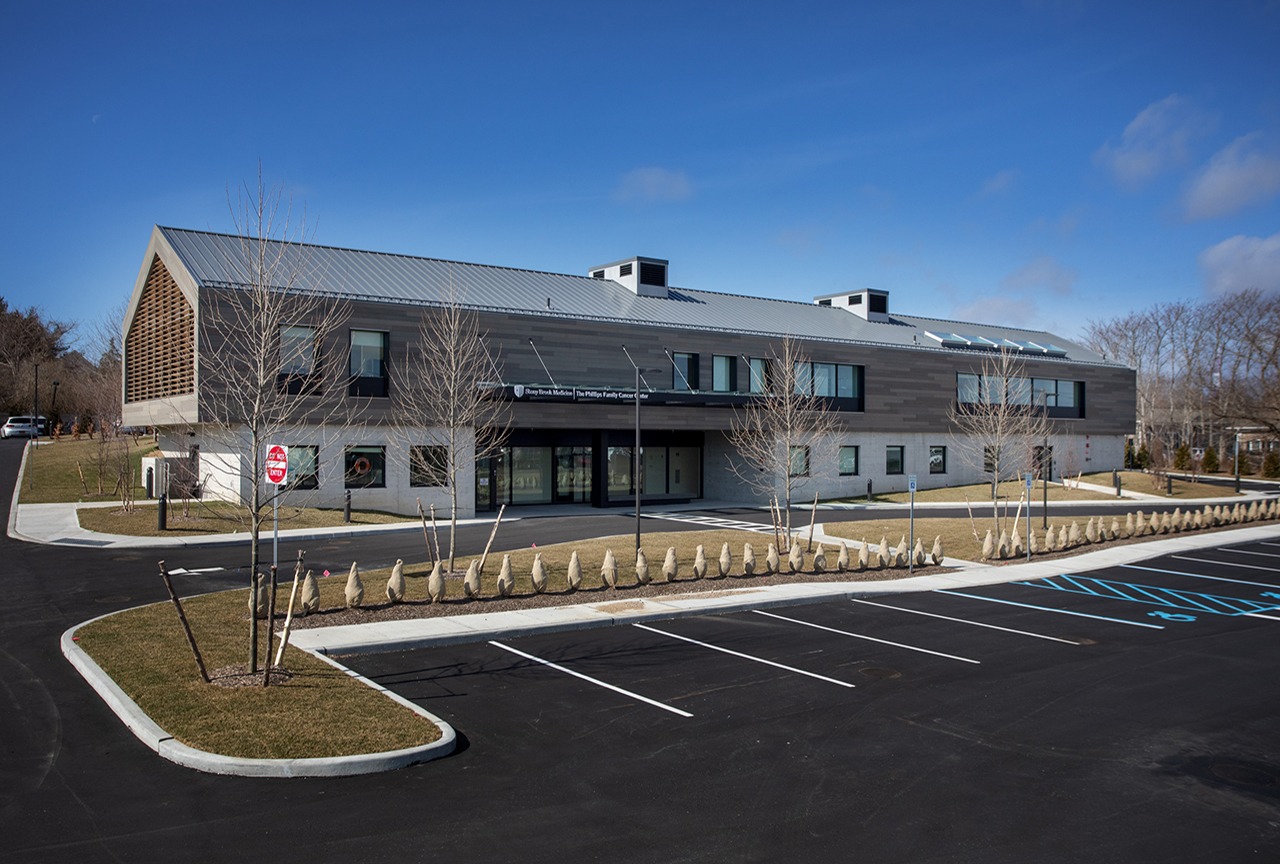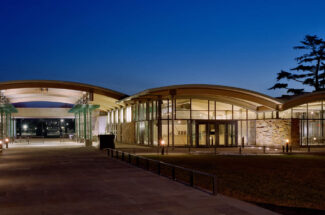Good Samaritan Hospital
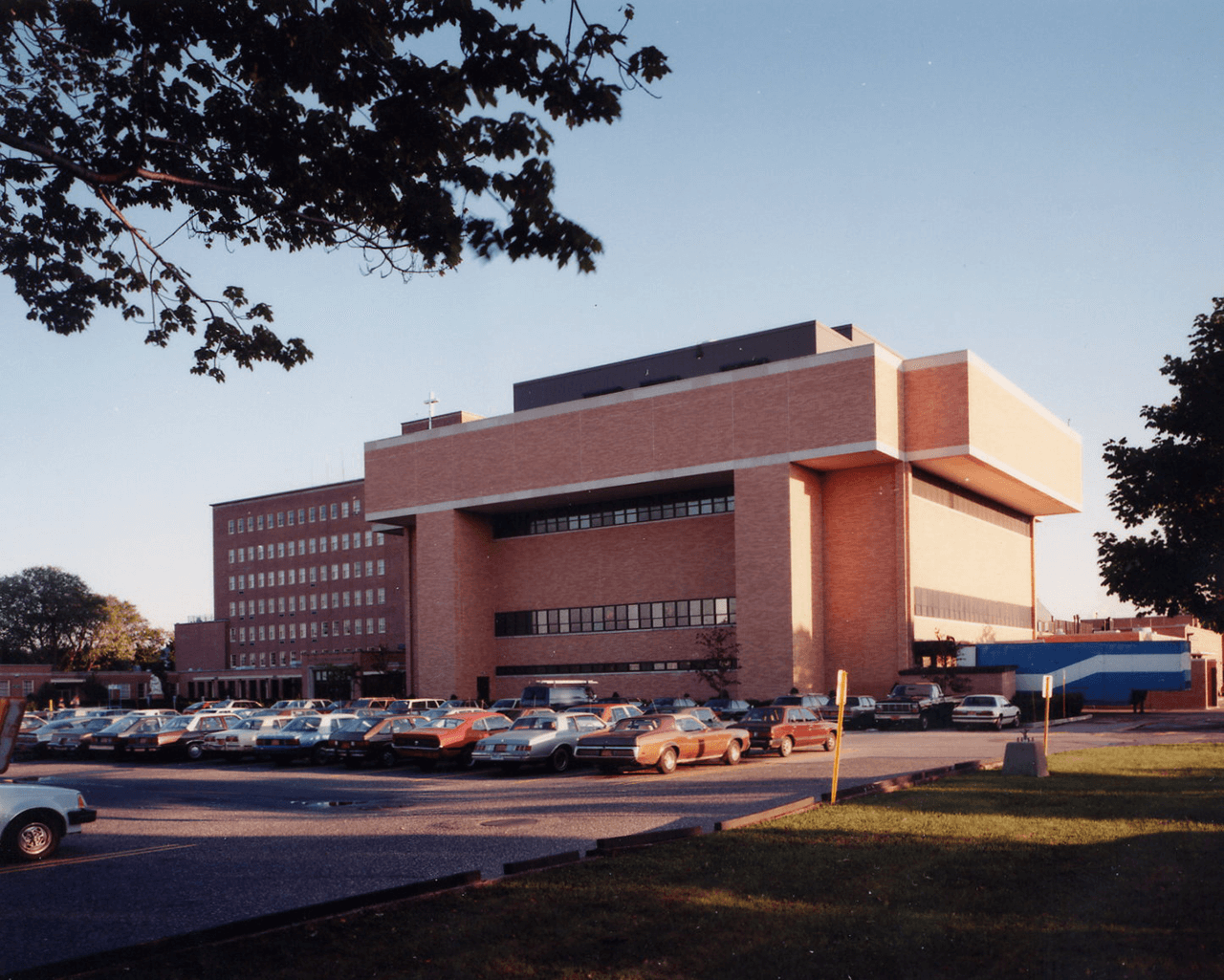
PROJECT DETAILS
In 1982, EW Howell Construction Group built the new, 106,000-square-foot Patient Care Pavilion at Good Samaritan Hospital. Designed by Wiedersum Associates Architects, this hospital expansion included operating room suites, laboratories, a radiology unit, and patient rooms. EW Howell has built several other projects for the hospital, including a renovation to their lobby, a new emergency wing, and a new special care wing.
EW Howell recently completed the following projects at Good Samaritan Hospital:
- LINAC / CT – Completed in early 2014, this project included a 10,000-square-foot interior renovation of linear accelerator and CT scan room – new HVAC, removal and replacement of equipment, and new window installation.
- Pulmonary, Respiratory, and Bio Med – Completed in 2011, this project consists of a 7,000-square-foot interior renovation.
- Island Surgical Office Renovation – Completed in September 2009, this project consisted of an 11,000-square-foot interior office renovation in Bay Shore, NY.
- Women’s Health – This project consists of a 10,500-square-foot interior renovation across the street from the hospital.
- 4th Floor Renovation – 4,046 square feet of Good Samaritan Hospital’s existing 4th Floor Main Building west end post-partum unit that includes private suites.
LOCATION:
WEST ISLIP, NY
SECTOR:
HEALTHCARE
SIZE:
5,000 – 100,000 SQ FT
SCOPE
Multiple Renovations
