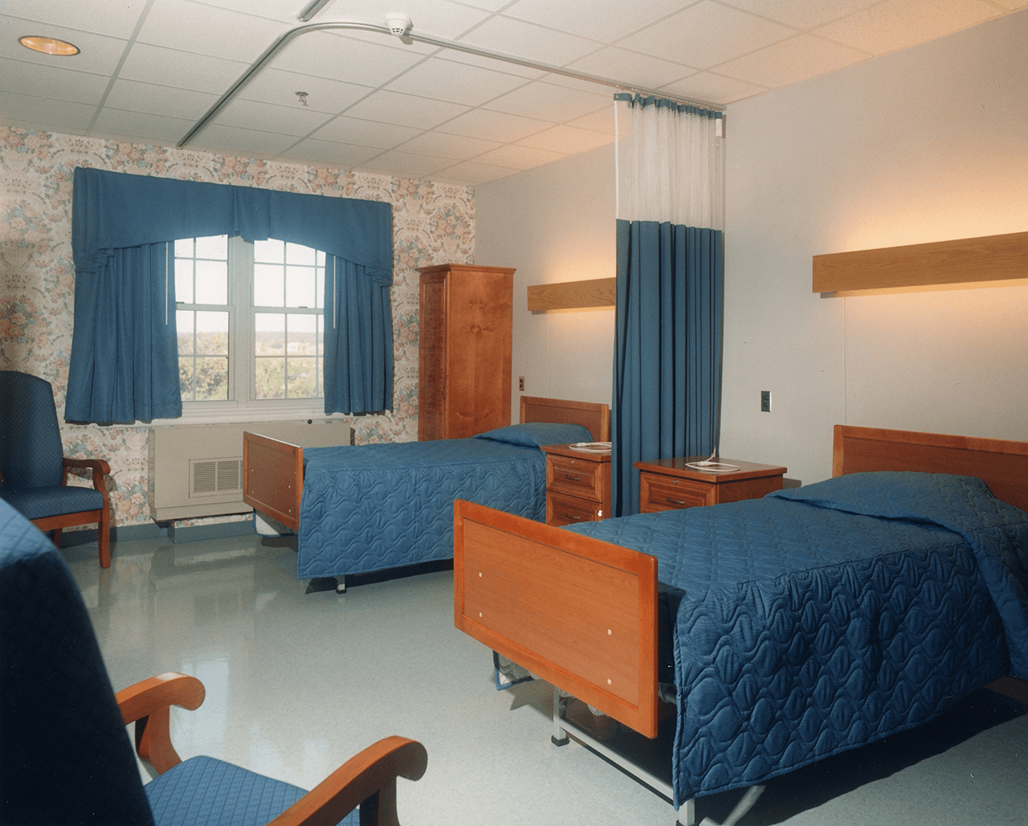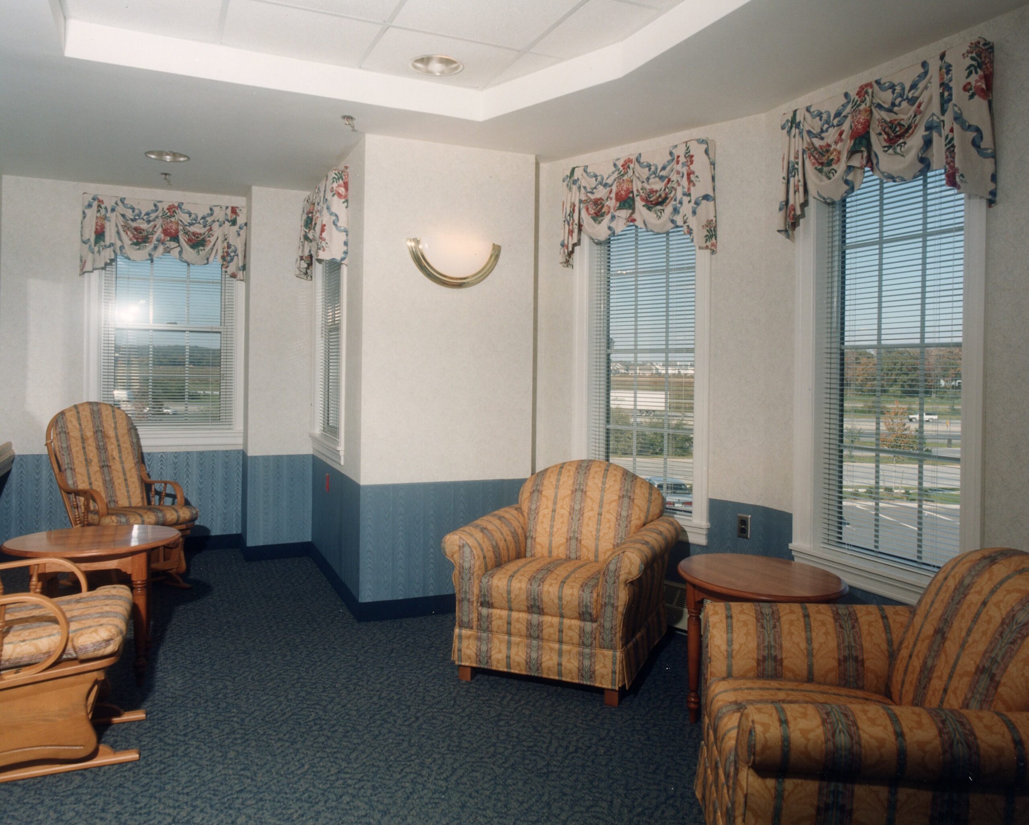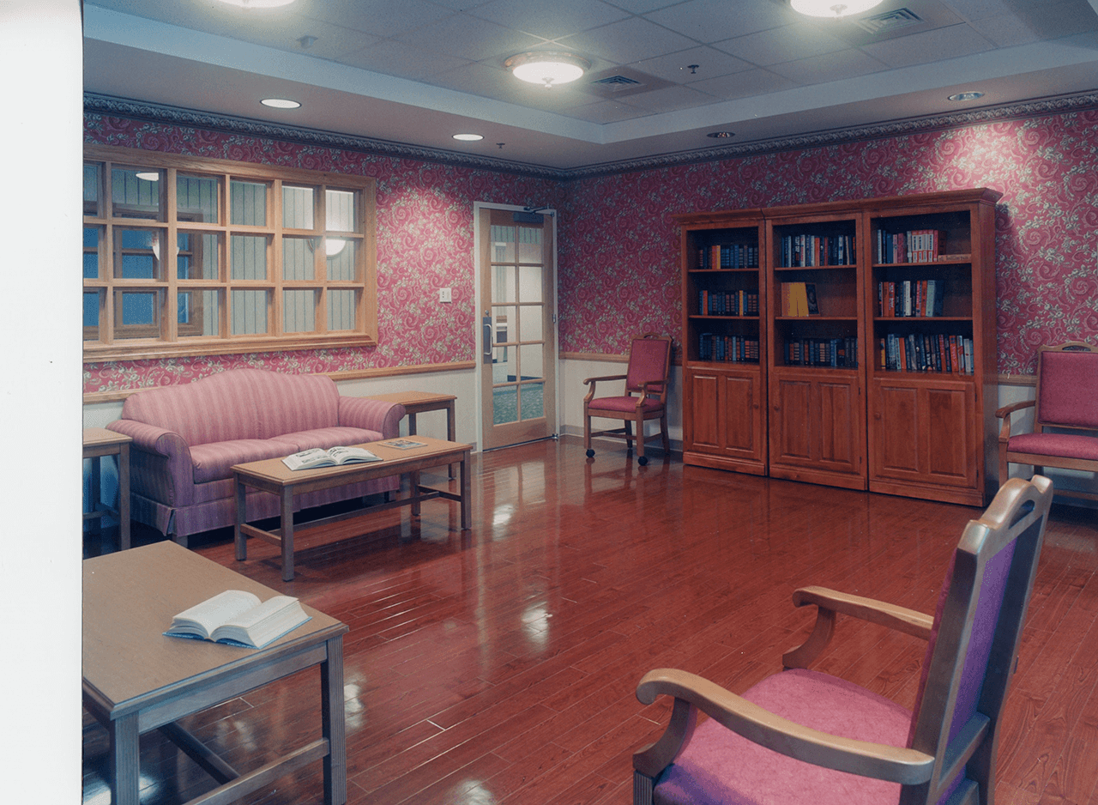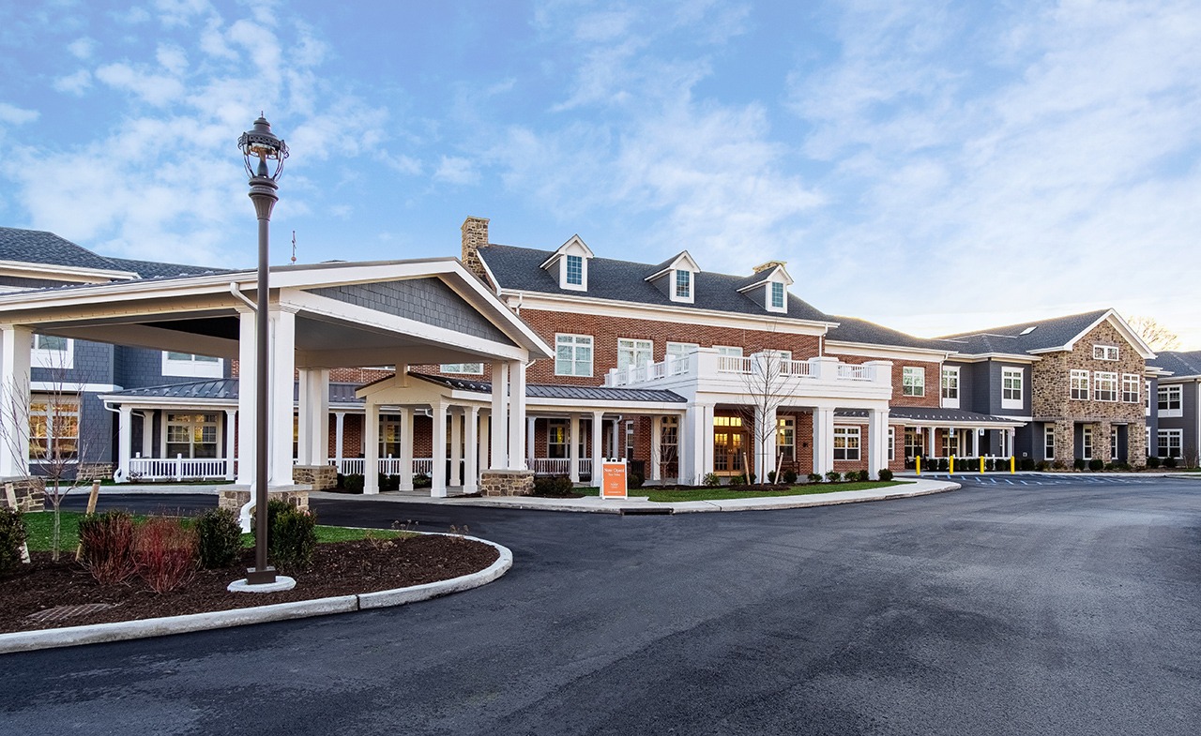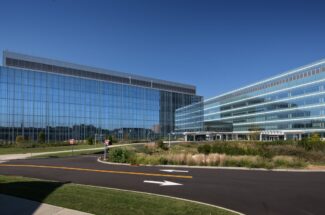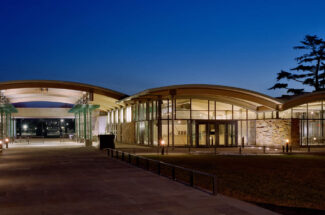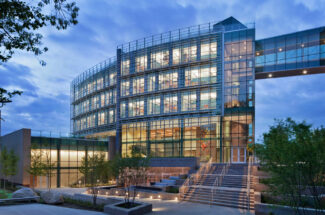Huntington Hills Assisted Living Center
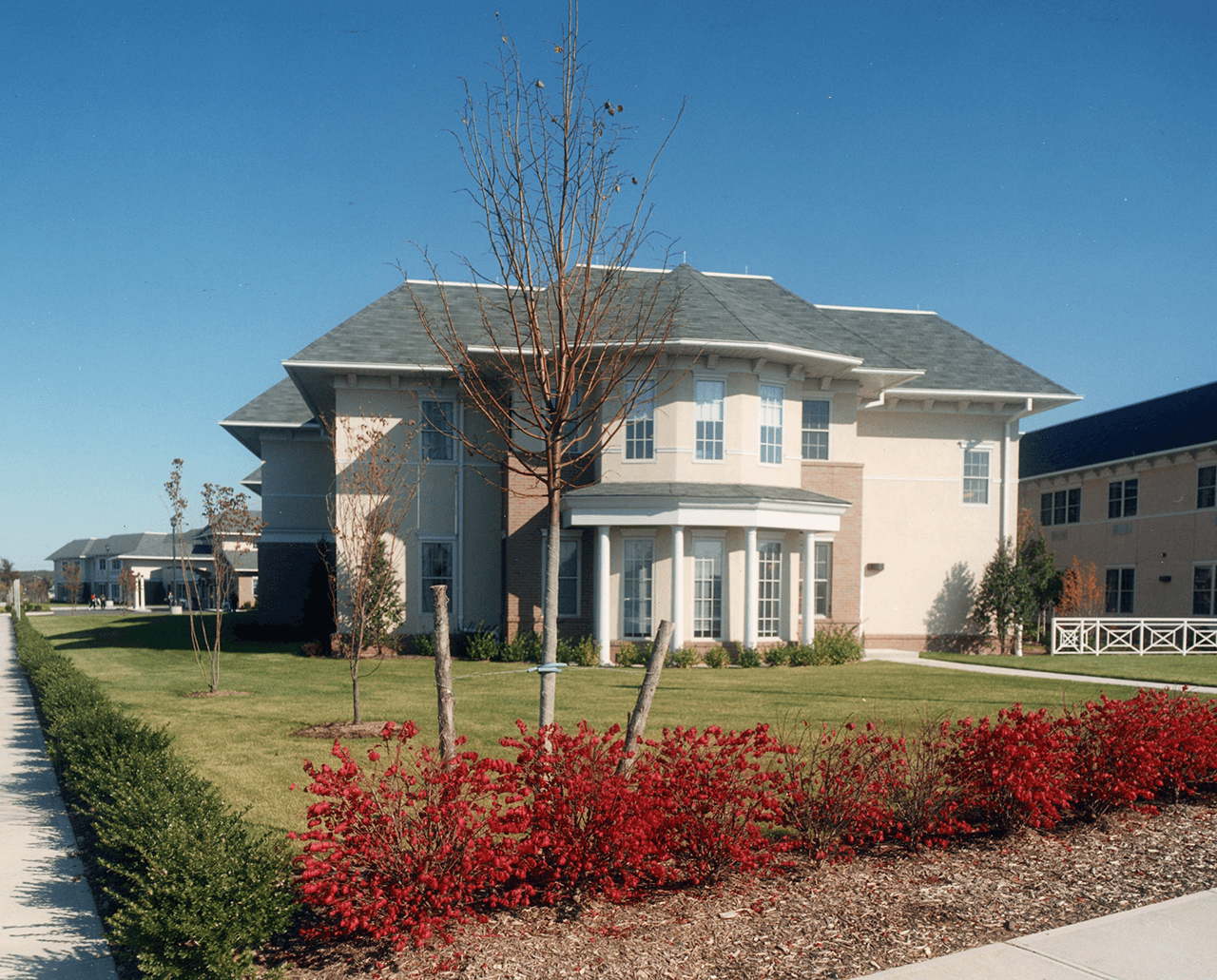
PROJECT DETAILS
The 188,000-square-foot Huntington Hills Healthcare Facility was designed by Schuman Lichtenstein Claman Efron with 320 beds to look and feel like a resort hotel, even though it is a state-of-the-art modern healthcare facility. Under its colonial skin, the Huntington Hills Assisted Living Center is a concrete and steel, fire-resistant building, containing high-tech fire sprinklers, a fire alarm, and a light-safety system. The first-floor core area consists of the lobby, admissions office, reception desk, waiting area, gift shop, administrative room, quiet room, social activity rooms, conference rooms, medical facilities, and physical therapy areas. The second-floor core area has an exterior patio, chapel, nursing facilities, medical records storage area, and infection control room.
LOCATION:
MELVILLE, NY
SECTOR:
ASSISTED LIVING
SIZE:
188,000 SQ FT
SCOPE
188,000 SF New Construction
