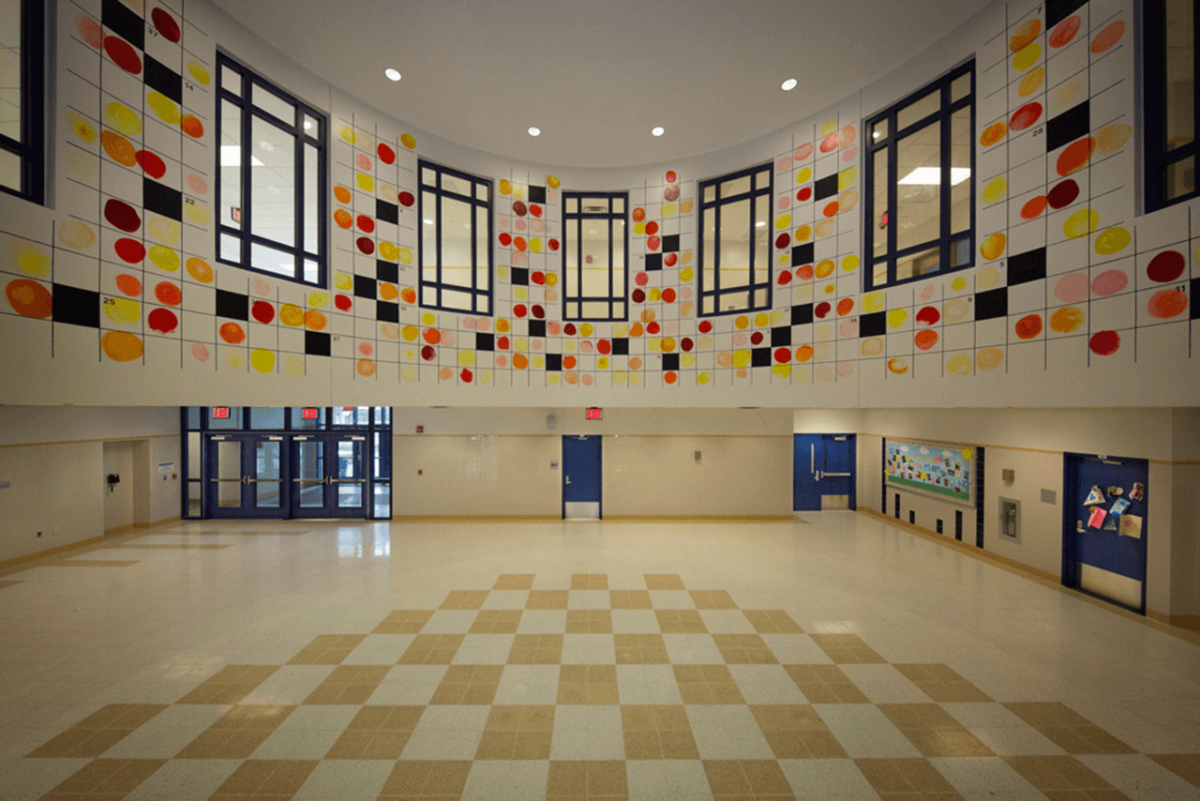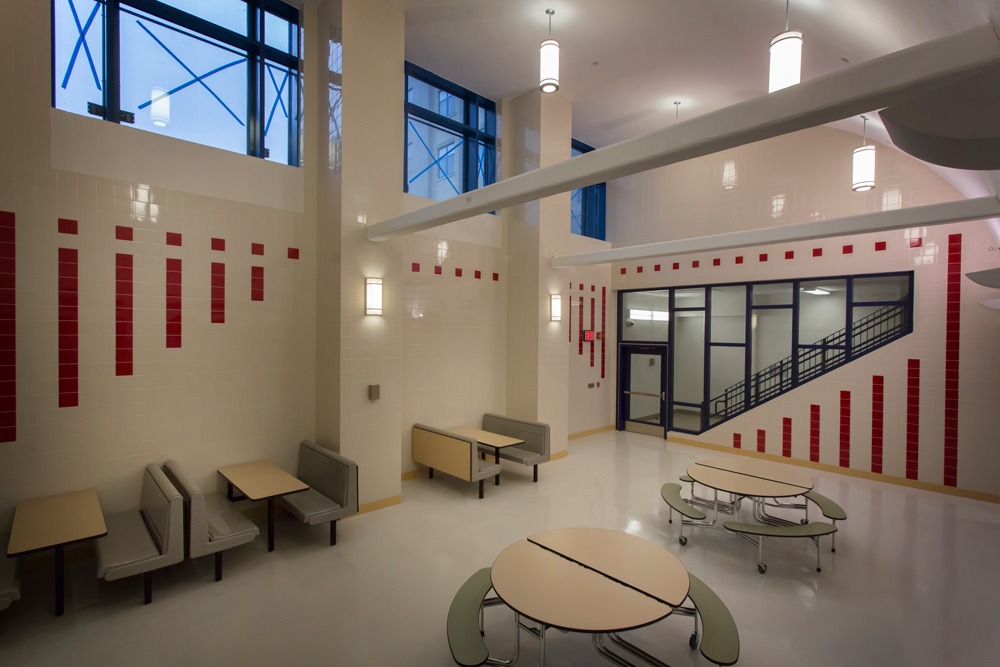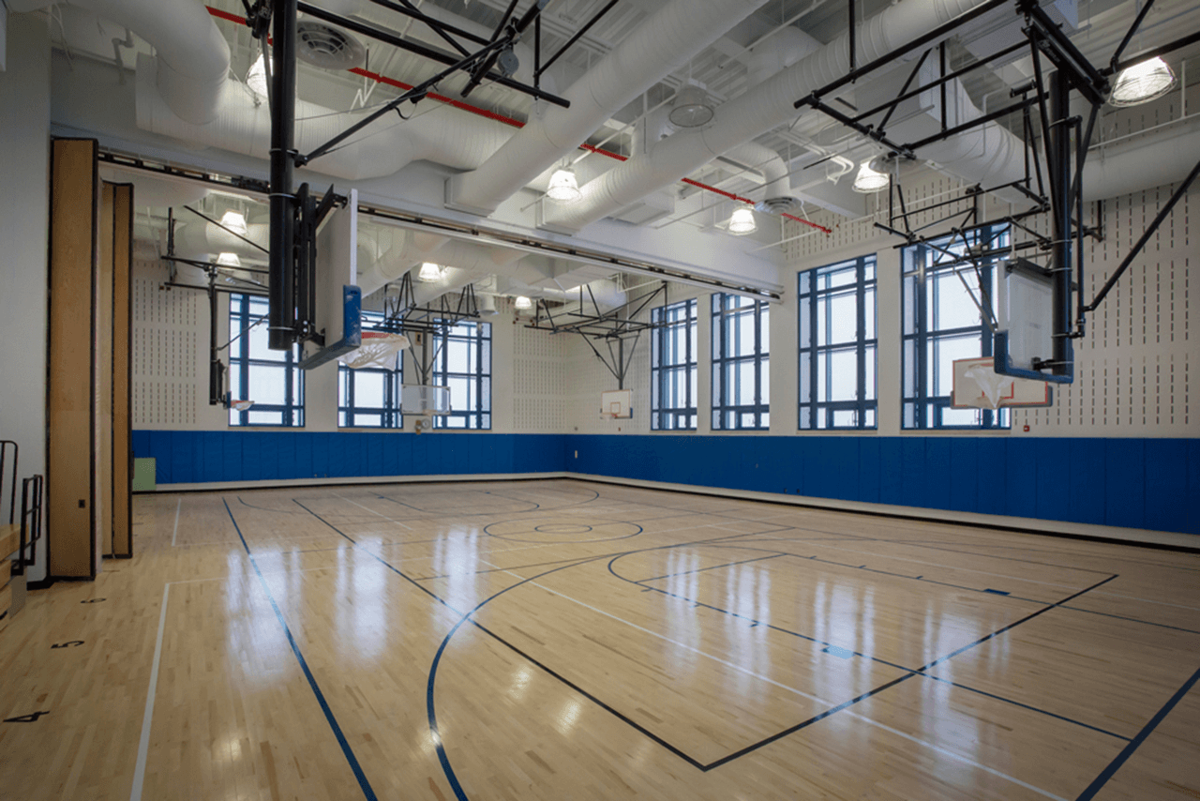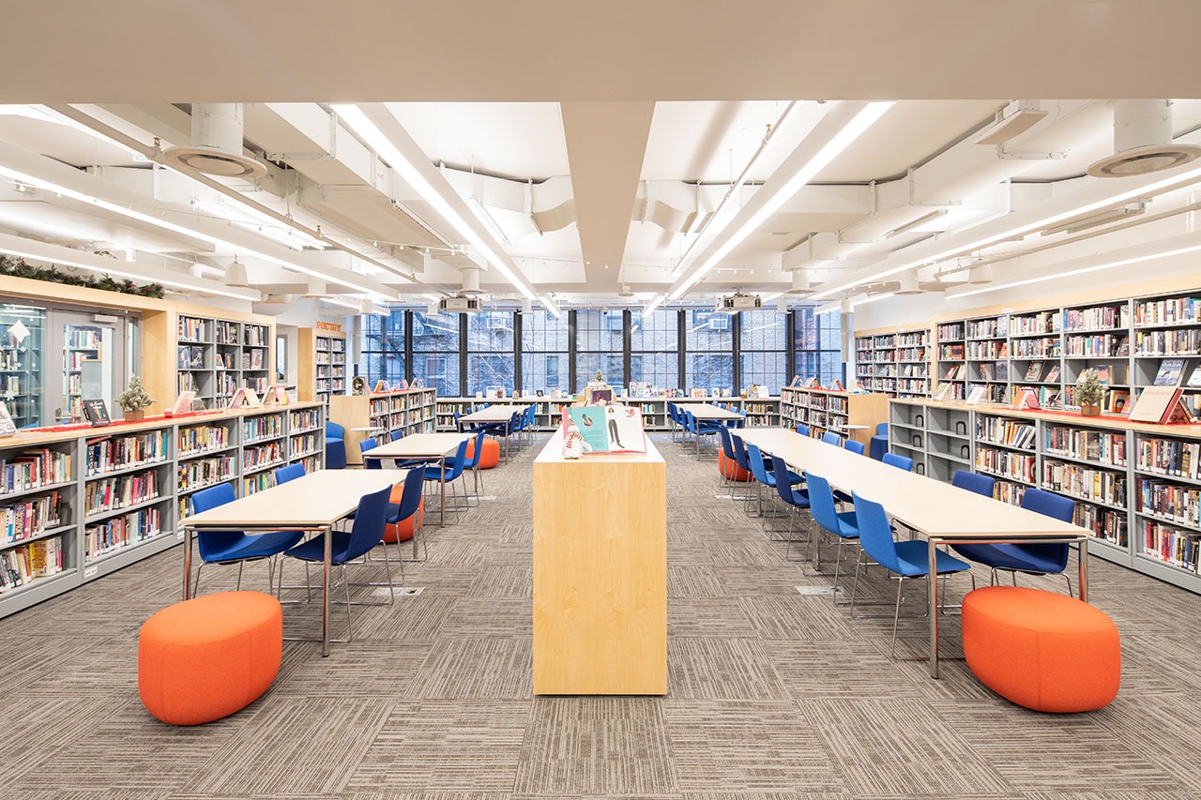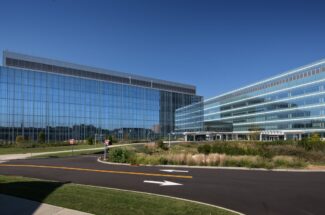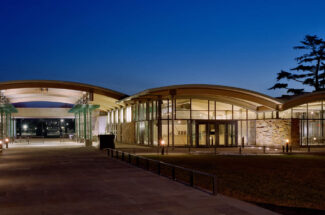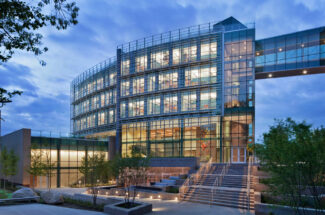PS 338
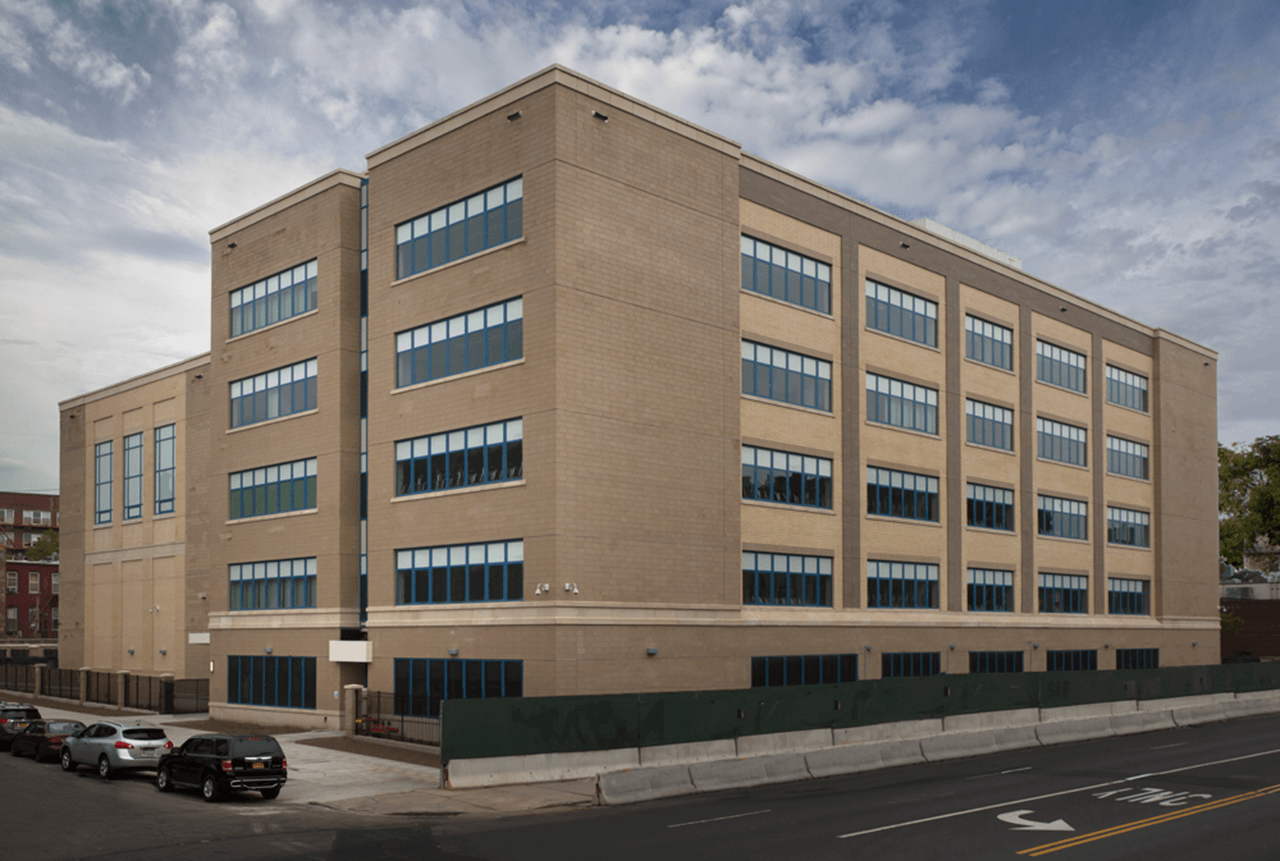
PROJECT DETAILS
The 107,000-square-foot primary/intermediate PS/IS 338 school was built to accommodate 742 students on five floors with 37 classrooms and a partial cellar.
Designed by Purcell Architects, this new PS/IS incorporates a full program for Pre-K through eighth grade. The square footage requirements of the program for the PS 338 school called for the entire site to be developed. The school structure is situated along Coney Island Avenue with the main entrances to the school from Hinckley and Turner Avenues. The building structure comprises two major blocks; the academic block and the public assembly block. The academic block is a five-story structure with the PS functions occupying the lower two levels. The public assembly block encompasses the cafeteria/kitchen at the cellar level, the gymatorium function occupies the first and second-floor levels, and the gymnasium occupies the third-floor level.
LOCATION:
BROOKLYN, NY
SECTOR:
EDUCATION
SIZE:
107,000 SQ FT
SCOPE
107,000 SF
