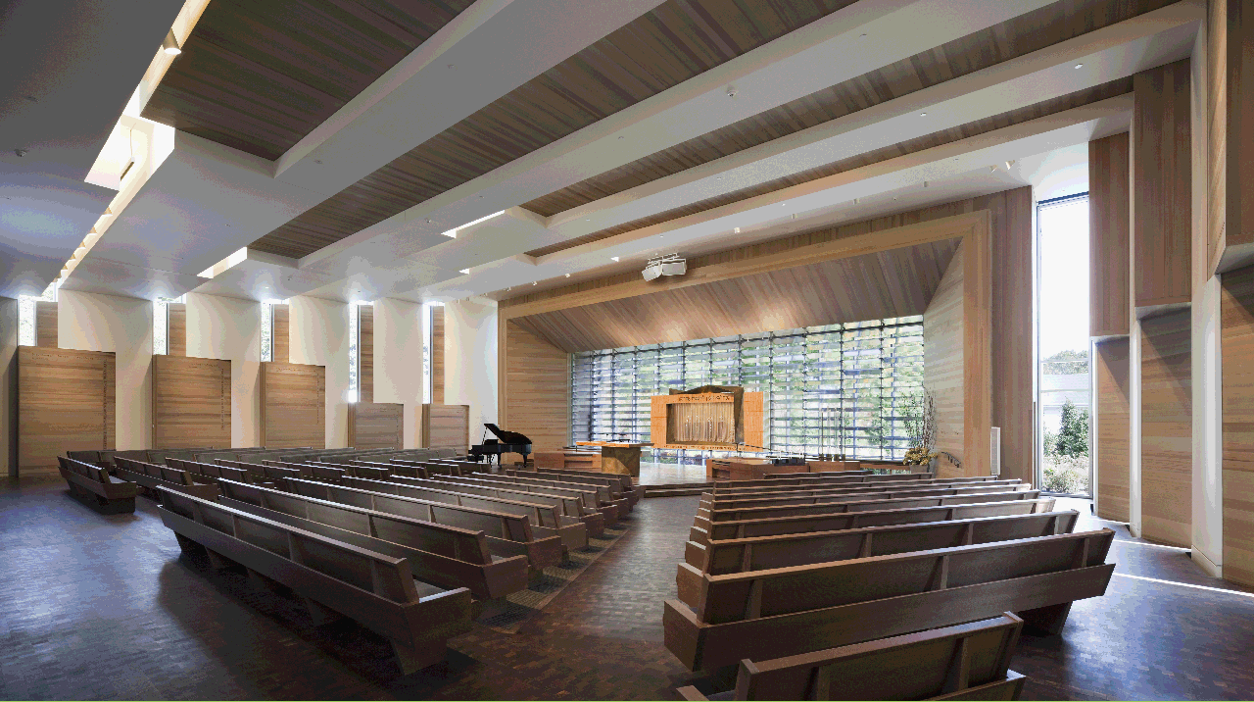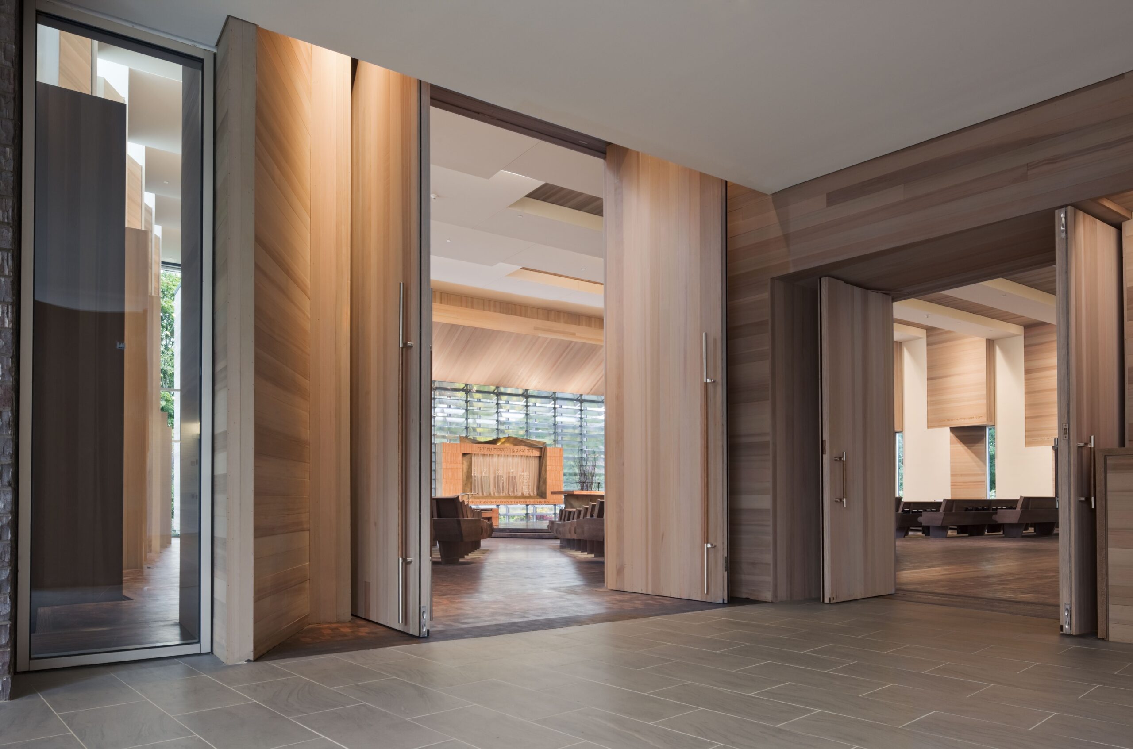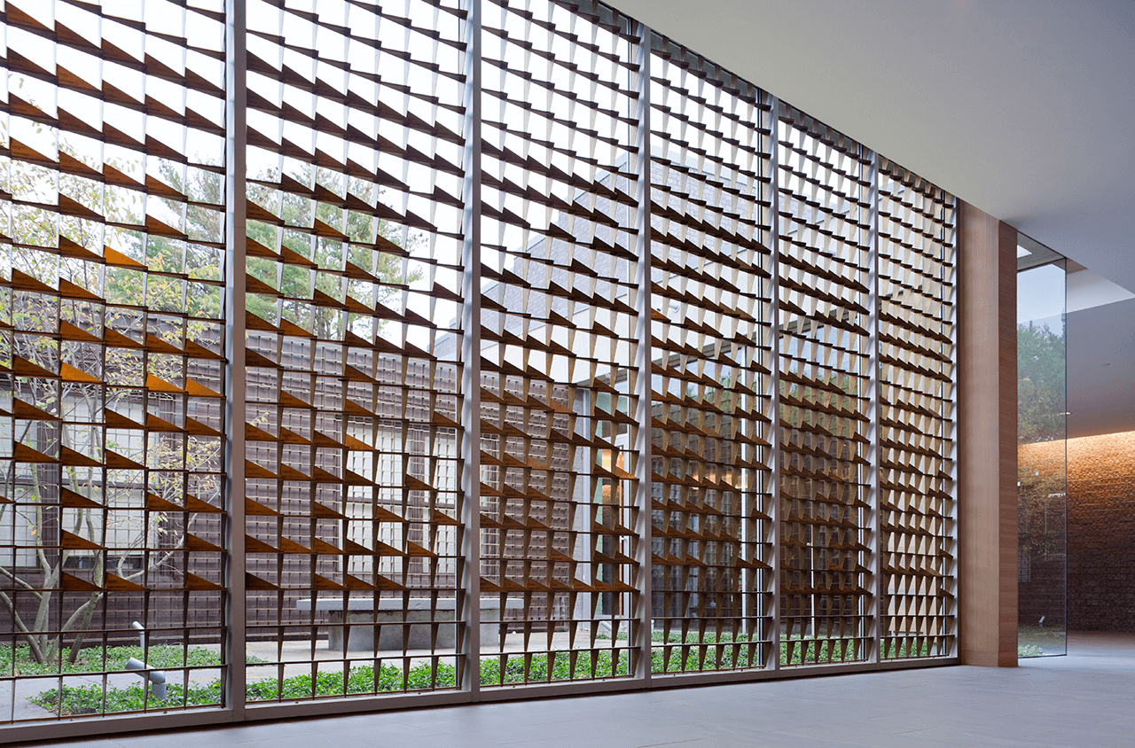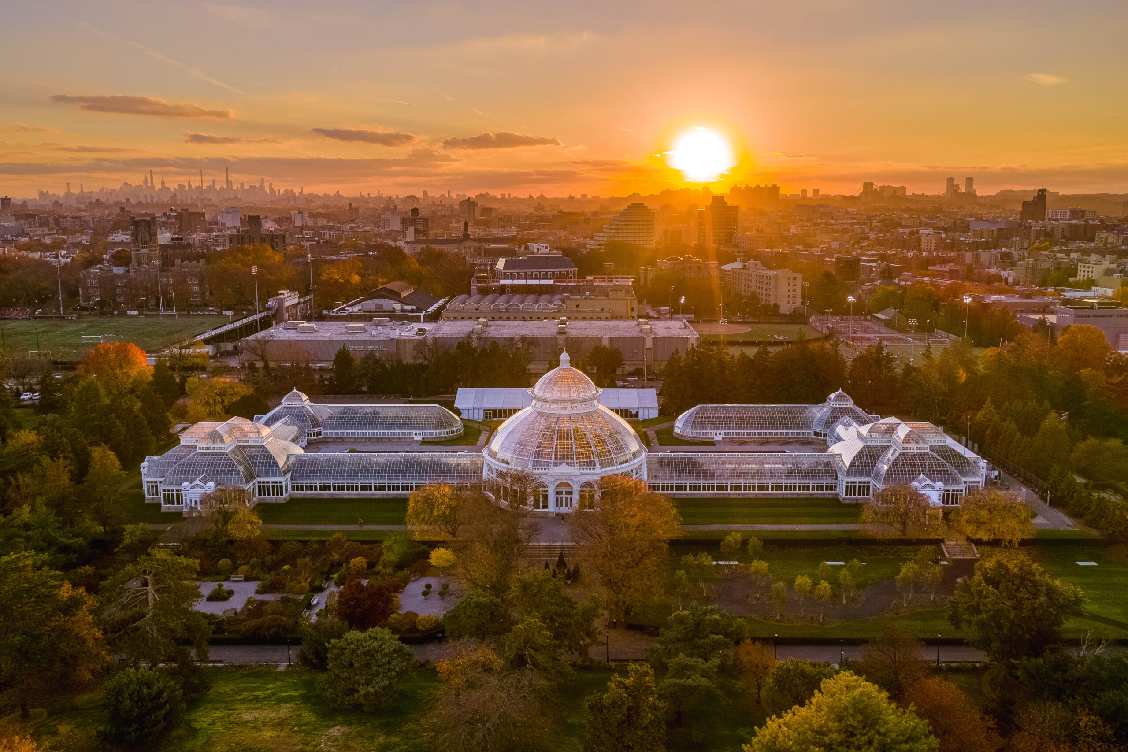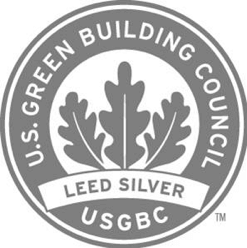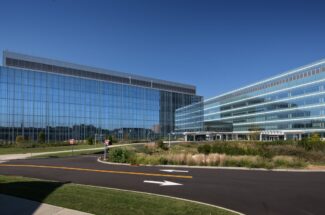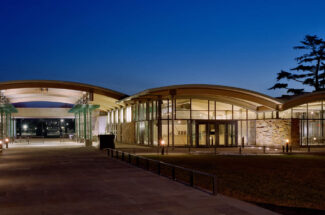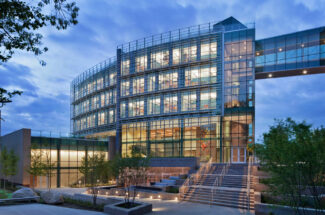Westchester Reform Temple
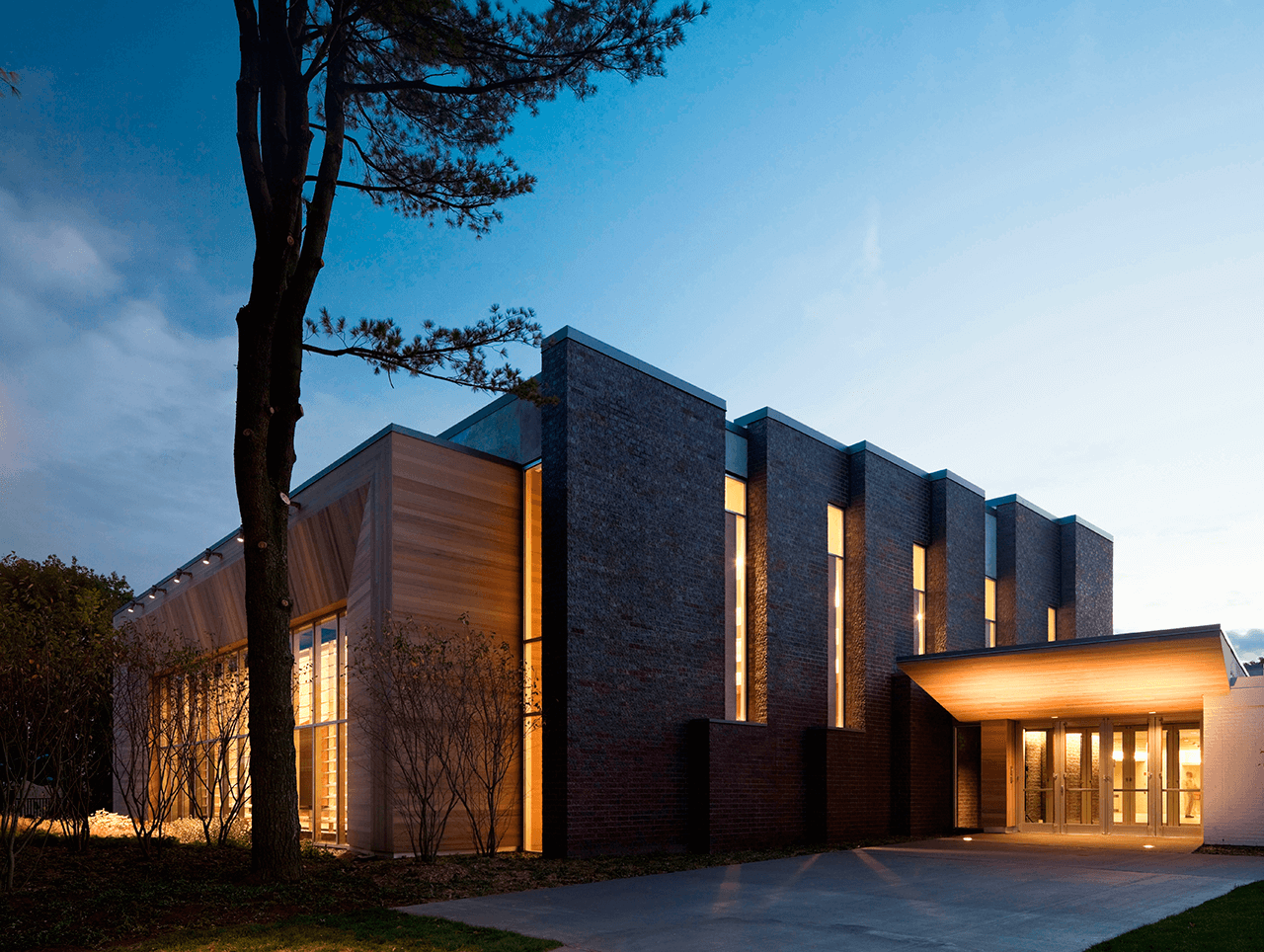
PROJECT DETAILS
Founded in 1954, the Westchester Reform Temple (WRT) is a vibrant, diverse, thriving Reform Congregation of about 1,200 households in Scarsdale, New York. At the heart of Westchester, WRT is not only the largest synagogue in the country but is also regarded as a leading reform congregation in the area and nationwide. After more than 50 years, the temple was in need of renovations and additions.
This Westchester Reform Temple project included a new 26,550-square-foot sanctuary complex, with a new Religious School and Study Center within renovated existing structures on a suburban site. The plan includes extensive reorganization of the site circulation and landscaping to create a cohesive campus.
The design for the sanctuary employs economic building materials and natural light to create a worship space that is both grand and intimate. A visual connection to an exterior garden to the East, behind the Bimah, is a thematic component of the plan.
In 2011, the Westchester Reform Temple received the American Architecture Award by the Chicago Athenaeum Museum of Architecture and Design.
LEED Silver
Registered with the U.S. Green Building Council (USGBC) with a LEED Silver certification, the Westchester Reform Temple also earned a Green Good Design award. Green elements on the project include VOC-free Woca Oils, abundant natural light, increased insulation, high-efficiency HVAC, and local materials from within a 500-mile radius whenever possible.
LOCATION:
SCARSDALE, NY
SECTOR:
CULTURAL
SIZE:
26,500 SQ FT
SCOPE
26,500 SF New Construction
