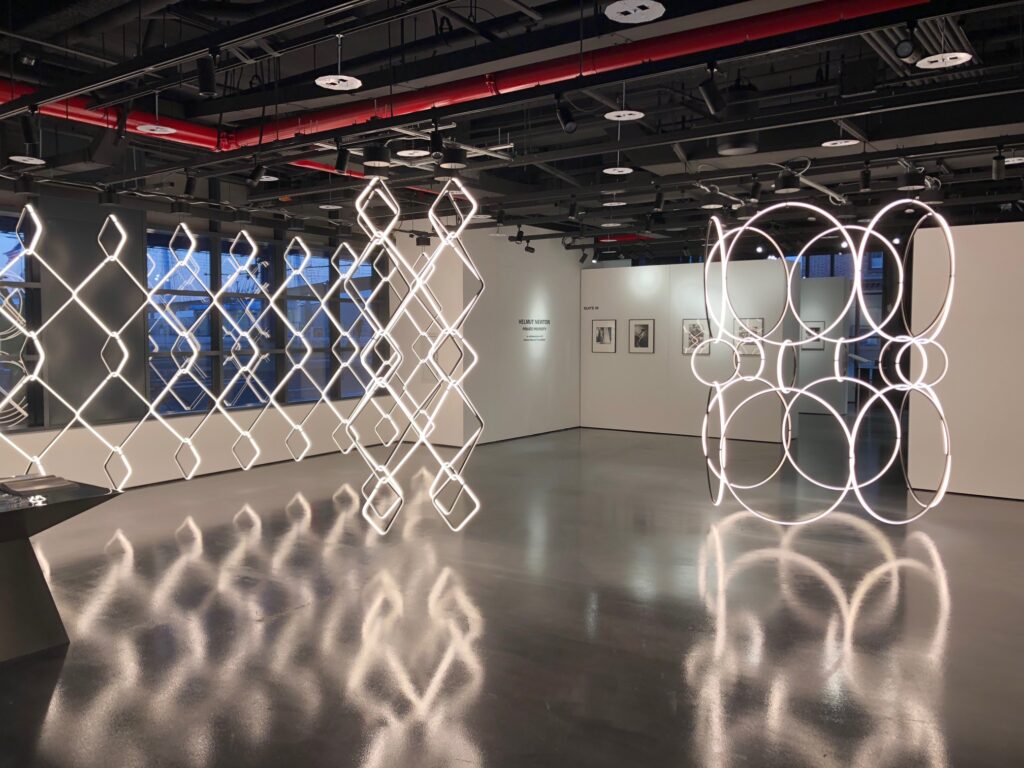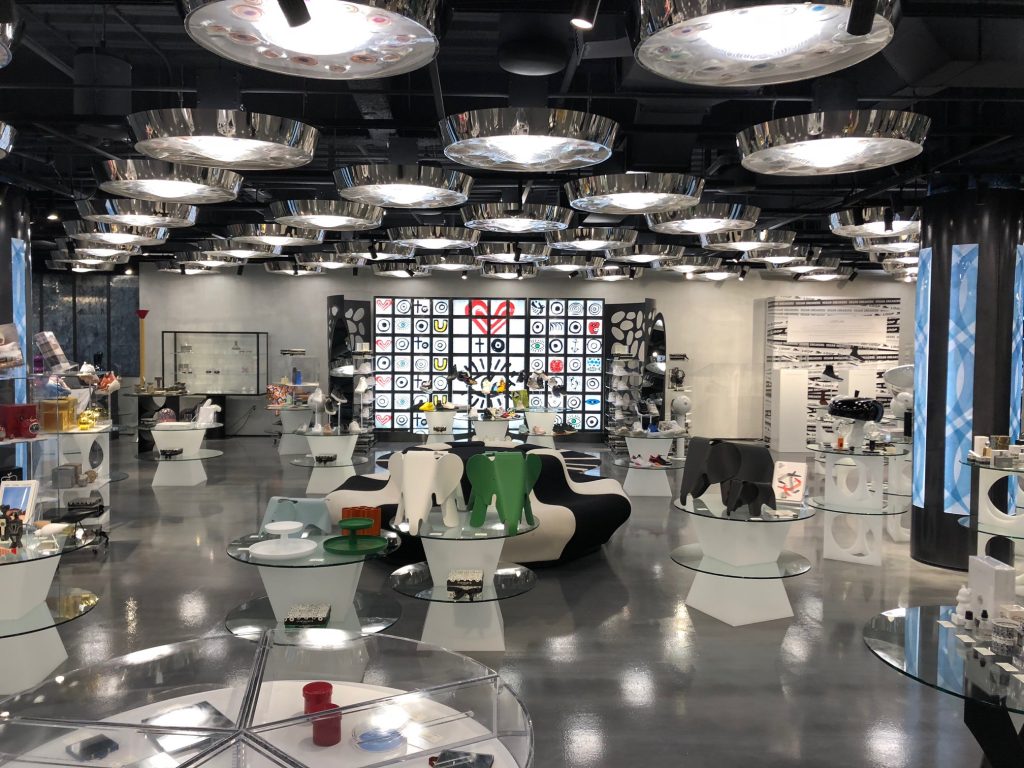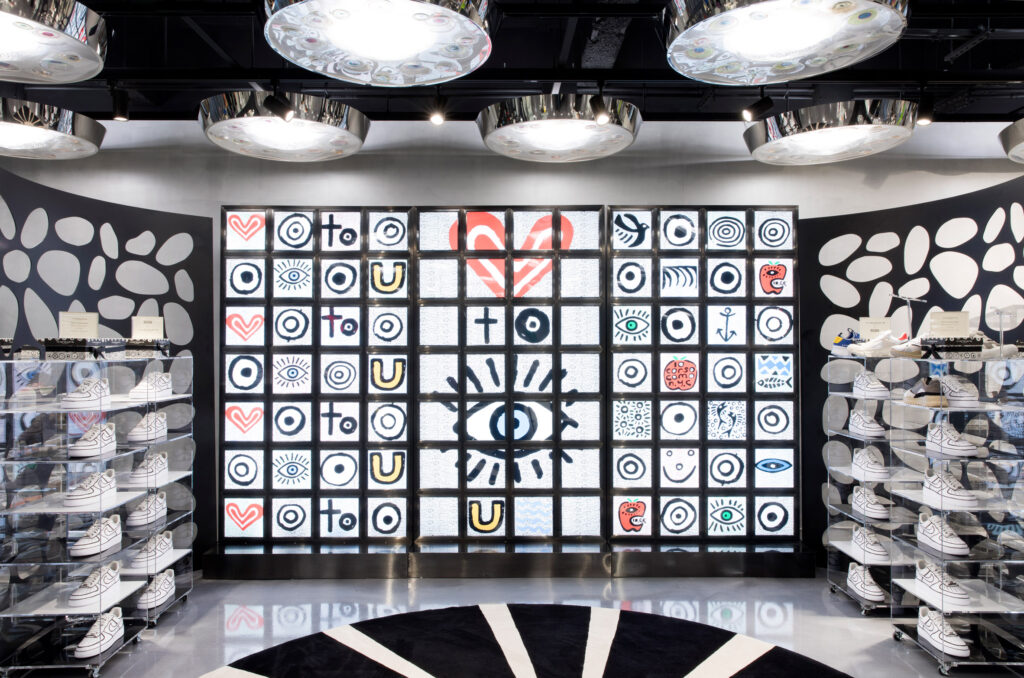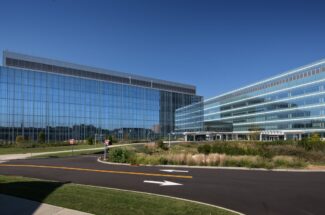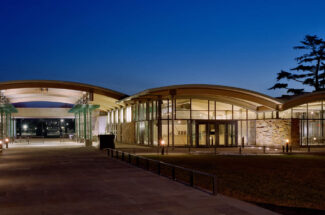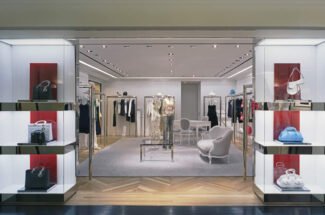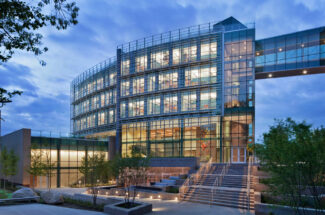10 Corso Como

PROJECT DETAILS
10 Corso Como originated in Malin in 1991. Its new location in the Seaport District of Manhattan, New York spans approximately 28,335 square feet of the first floor of the Fulton Market Building. The new space features a mix of cultural mediums all in one place. The restaurant includes indoor and outdoor seating and the Retail space consists of a blend of fashion, food, art, and music.
The 10 Corso Como new tenant fit-out project includes interior wall partitions, ceilings, flooring, lighting, kitchen equipment, electrical, mechanical, and plumbing work within the tenant space. The space will consist of a 9,000-square-foot restaurant, including indoor, outdoor, and new kitchen facility, and 20,000 square feet of retail space, consisting of an open floor plan, kitchenette, staff facilities, offices, bathrooms, dressing rooms, and stock rooms.
LOCATION:
NEW YORK, NY
SECTOR:
ARTS & CULTURE
SIZE:
28,335 SQ FT
SCOPE
28,335 SF Restaurant and Retail Space
