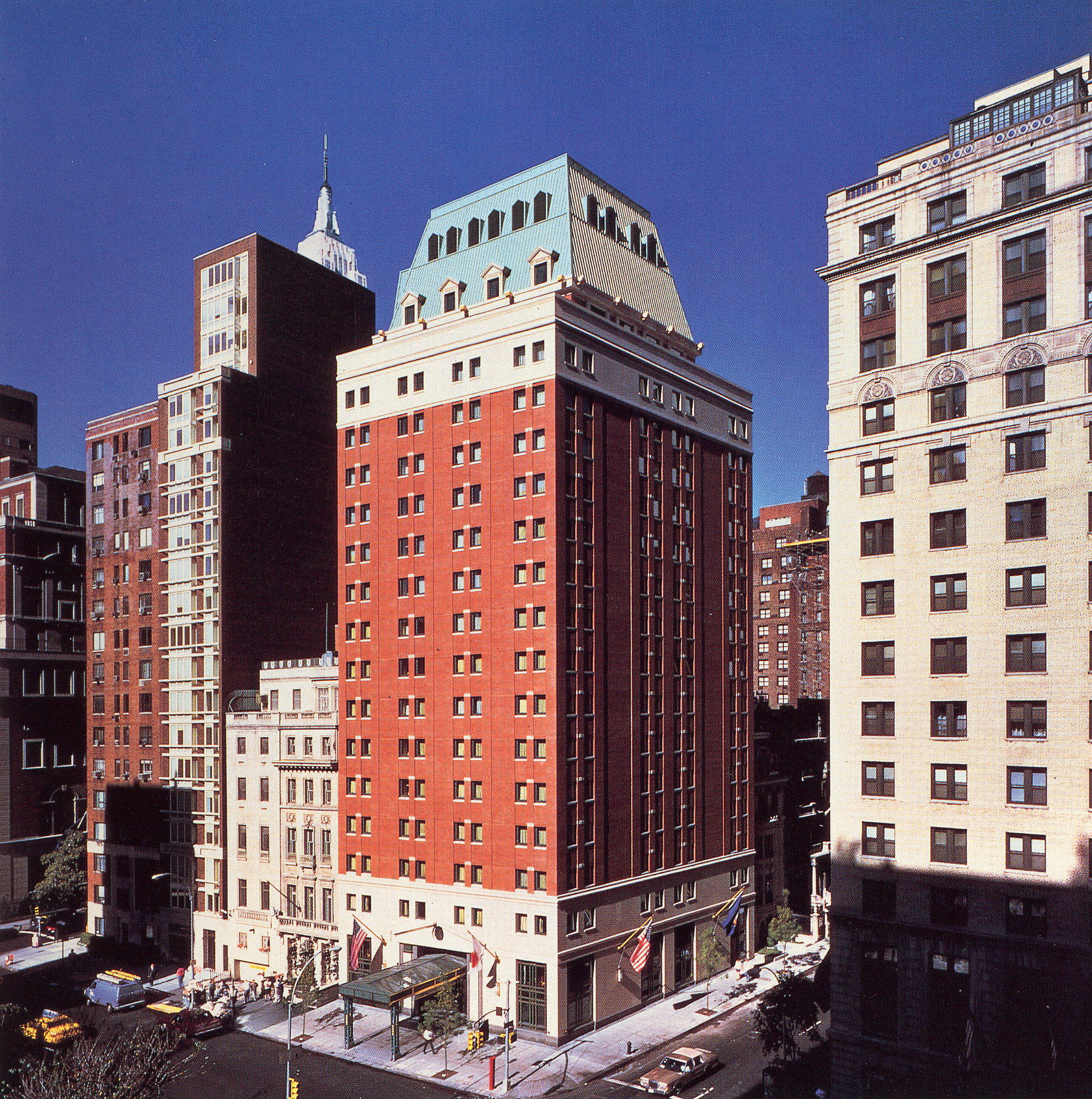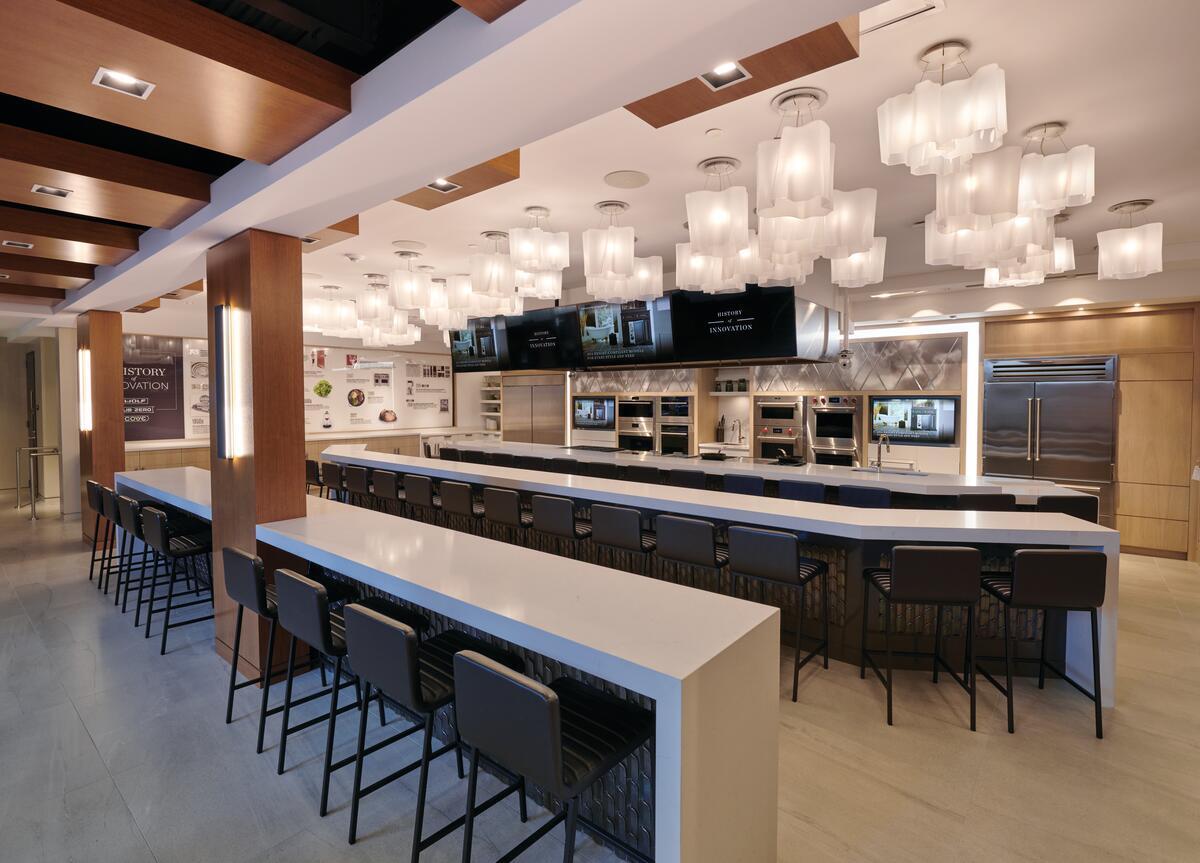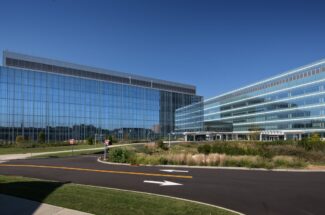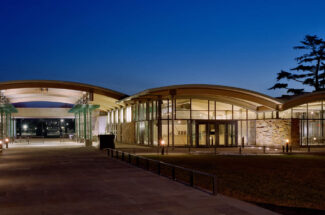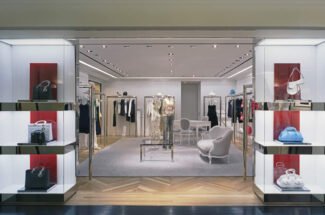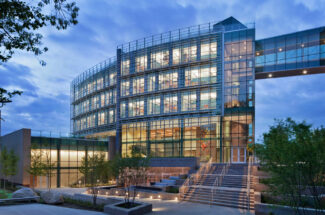The Kitano Hotel
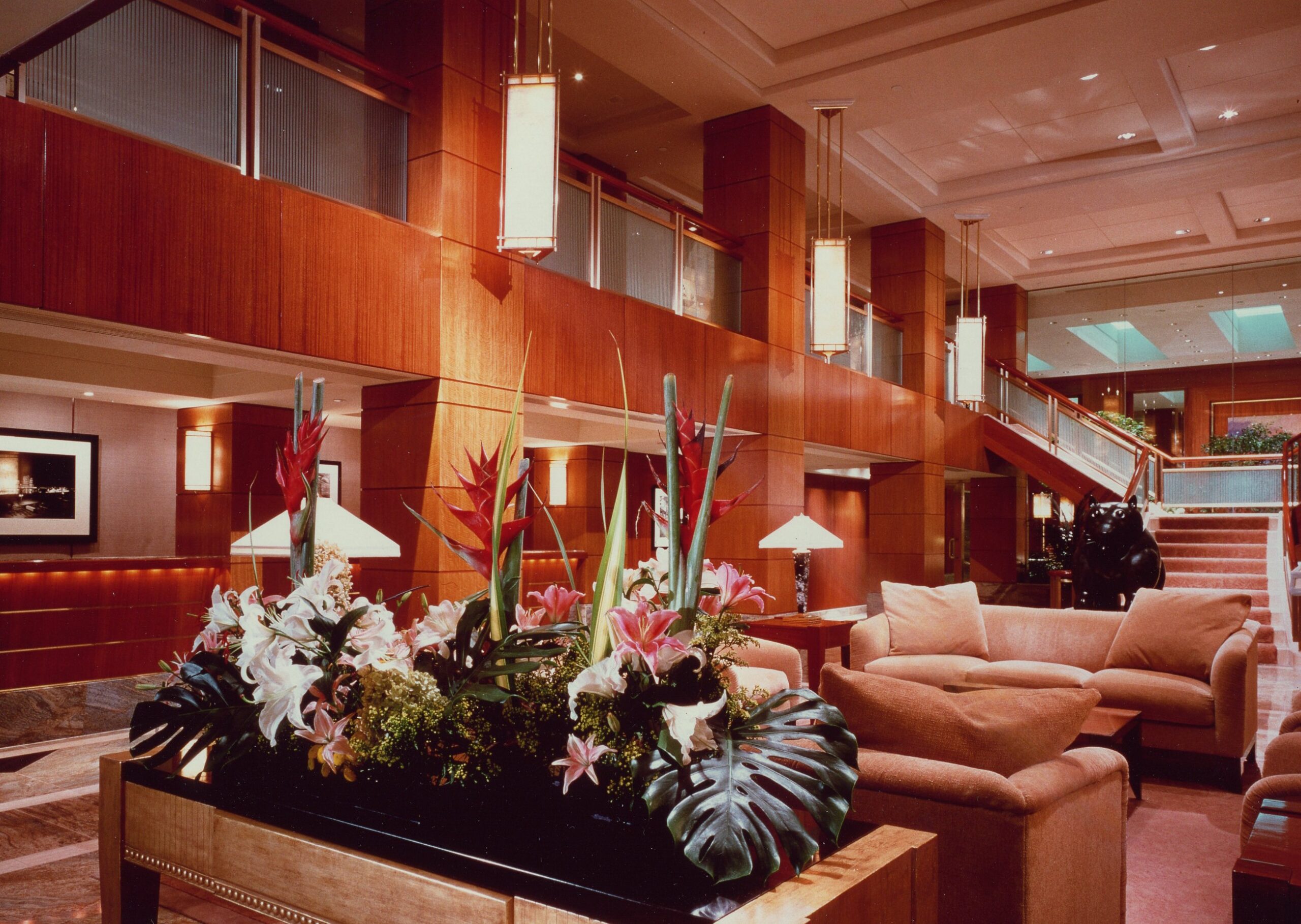
PROJECT DETAILS
The Kitano New York located on Park Avenue at 38th Street in the Murray Hill section of Manhattan, the 22-story, 150-key hotel has been designed to meet hi-tech business needs while still maintaining the comfort and warmth of a private home.
The project included doubling the footprint of the existing building by constructing a 22-story addition along side it. Five floors were added over the existing building. The owner purchased three adjacent brownstone buildings. Two were torn down. The third, a historical landmark, was restored and integrated into the new construction. The project included new food service areas, two restaurants, laundry room, bar lounge, gift shop, two banquet rooms, on-floor meeting room and guest rooms.
The most challenging part of this project was building a vertical addition on top of the existing building while at the same time, removing and replacing steel columns on the first and second floors. First, the existing building was stripped down to its skeleton. This was difficult to do without damaging the steel columns. EW Howell built a series of folded plate steel girders and added columns where the new lobby would be located.
LOCATION:
NEW YORK, NY
SECTOR:
Retail/Hospitality
SIZE:
100,000 SQ FT
