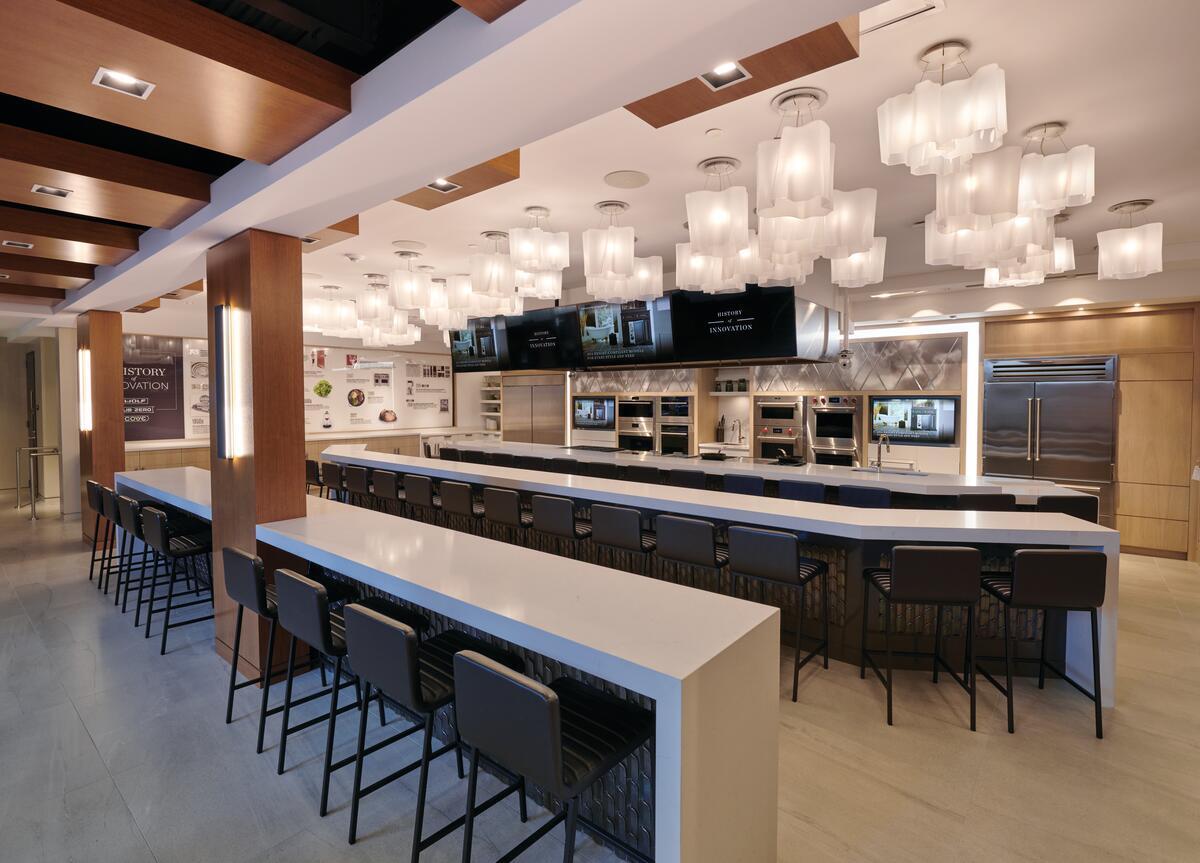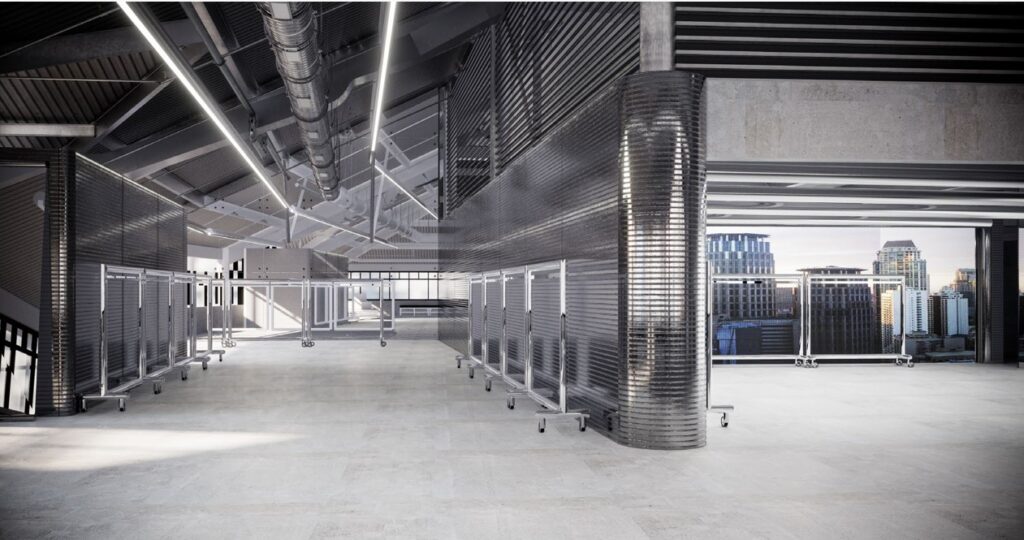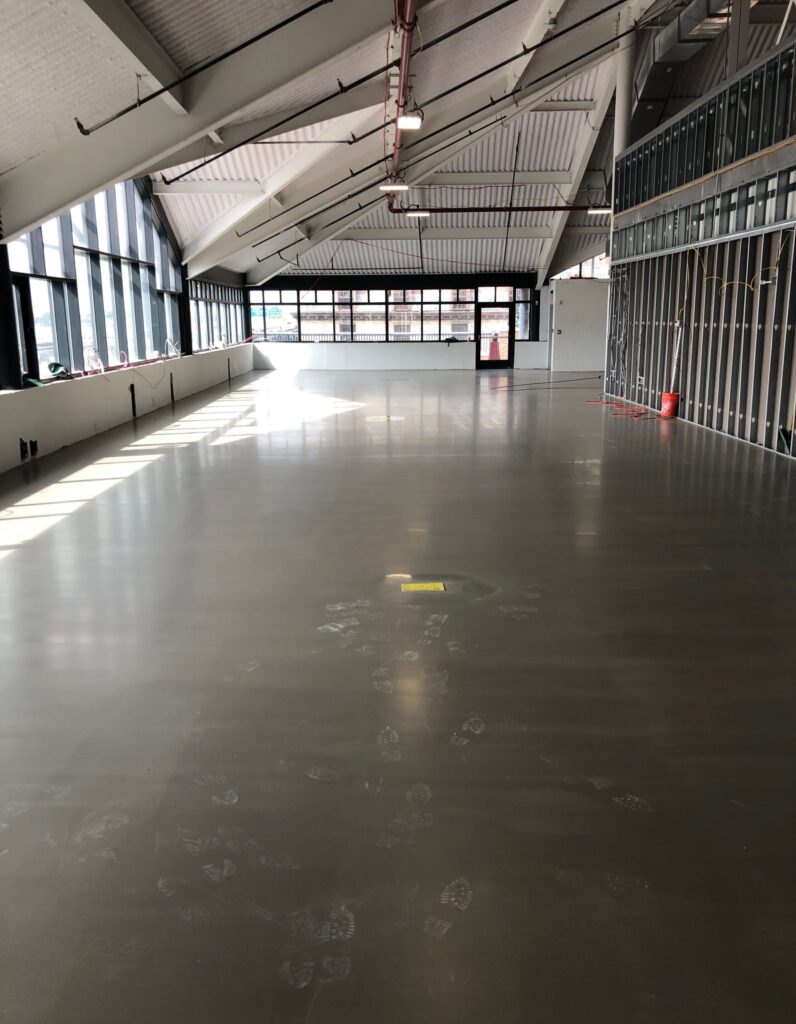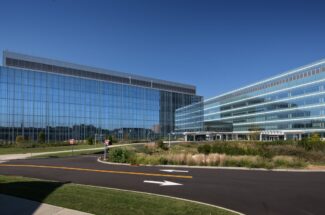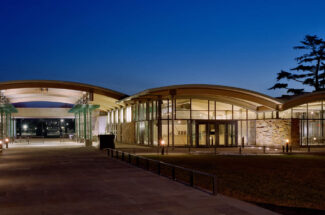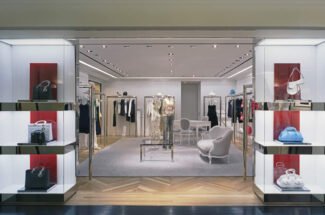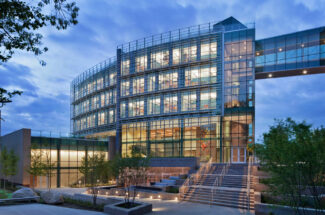Alexander Wang HQ
PROJECT DETAILS
The Alexander Wang HQ interior fit-out project is based in the Fulton Market Building in Lower Manhattan. The company’s headquarters moved from 386 Broadway in Soho to 200 Front Street in The Seaport. The top floor was developed as office space and a showroom for the famed designer.
The company will be using the newly renovated 35,000-square-foot location for its global headquarters and showroom. The property also includes a 5,000-square-foot patio overlooking The Seaport and the East River with views of the Brooklyn Bridge. Other features include 20-plus-foot ceilings, skylights, a mezzanine, dedicated elevators and escalators and access to roughly a dozen flagpoles lining the roof’s perimeter ready for innovative flags to pierce the sky.
The fit-out of the 4th floor Fulton Street space will be able to accommodate more than 200 employees and features a main showroom, offices, design spaces, a bar, and work areas.
With this lease, the Fulton Marketing Building has been brought to 100% occupancy.
LOCATION:
MANHATTAN, NY
SECTOR:
RETAIL
SIZE:
35,000 SQ FT
SCOPE
Interior Fit-Out



