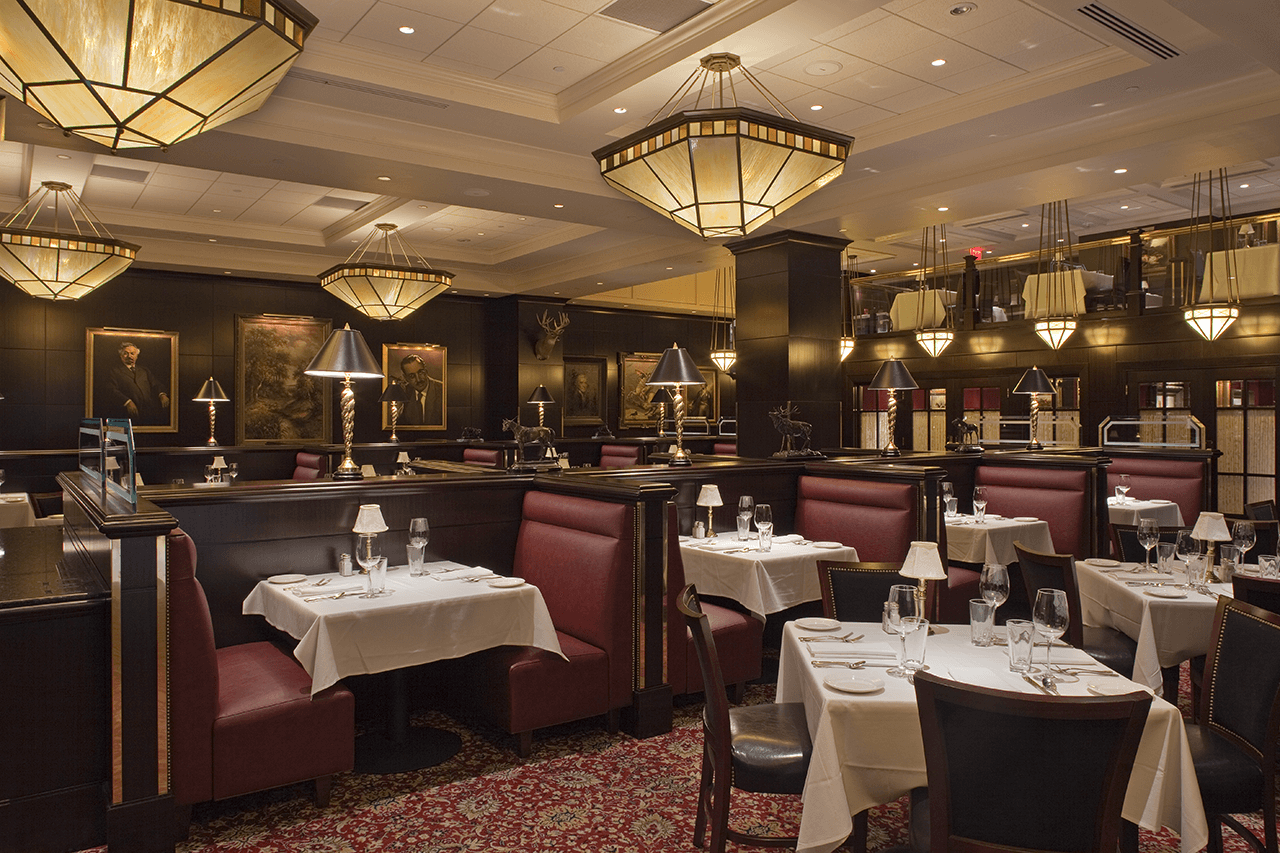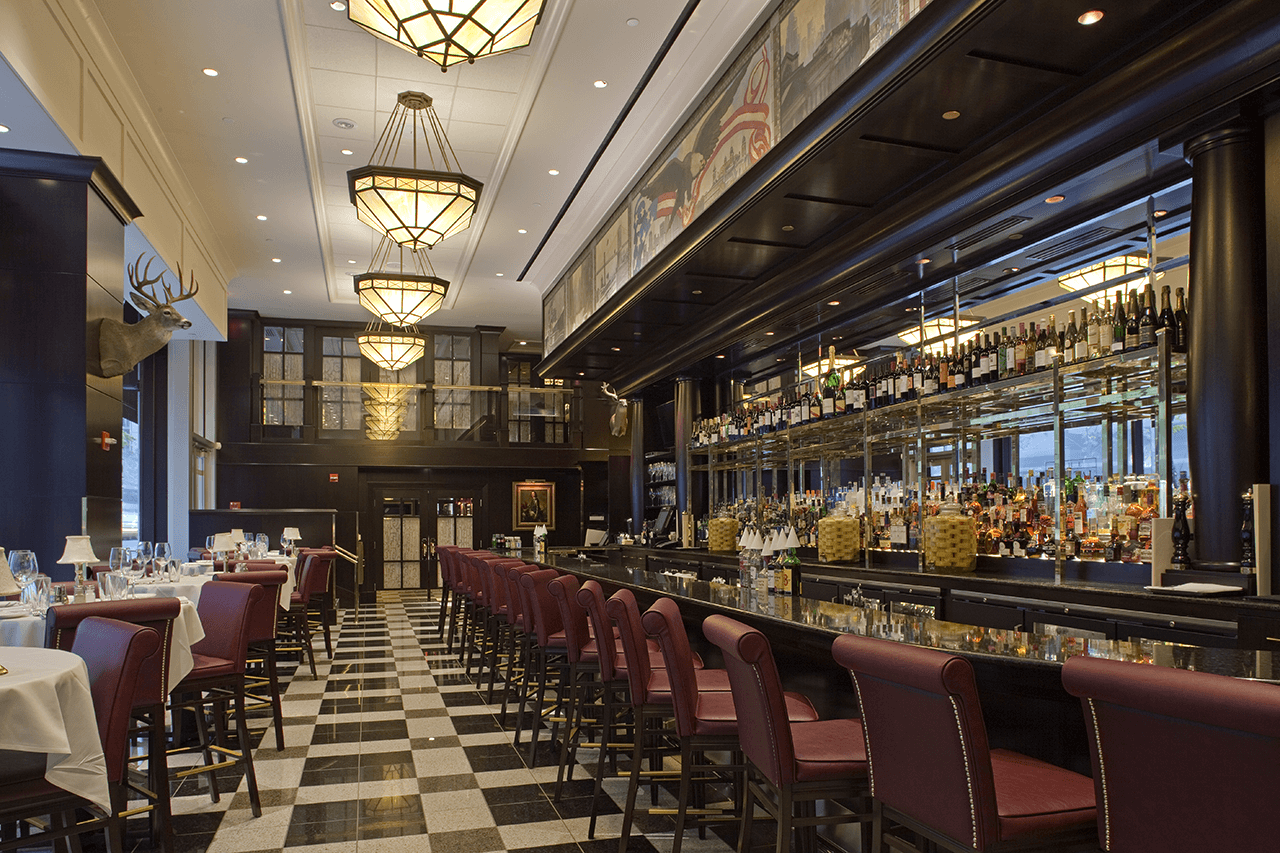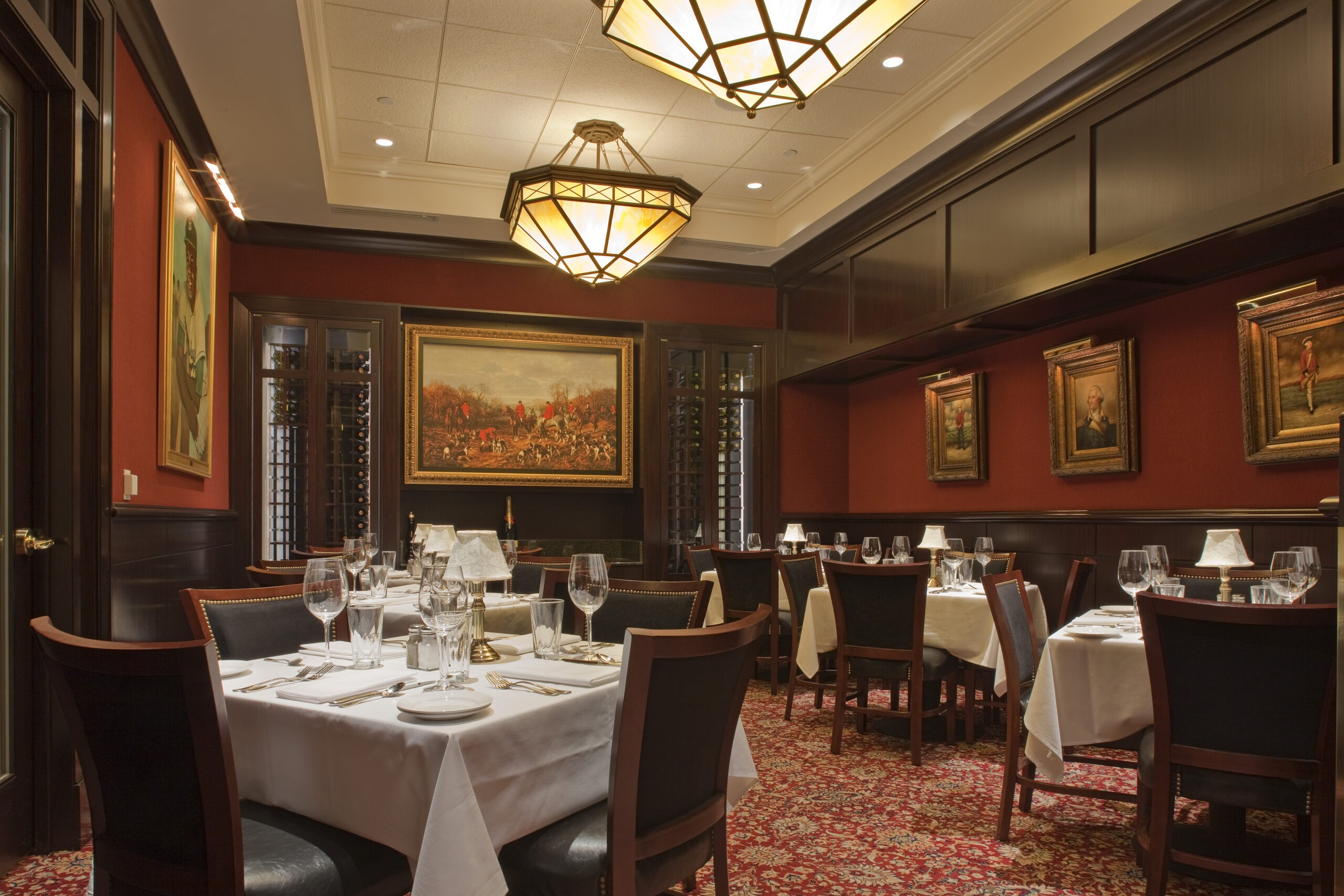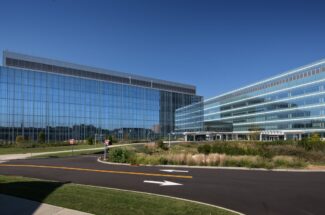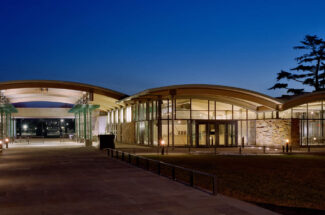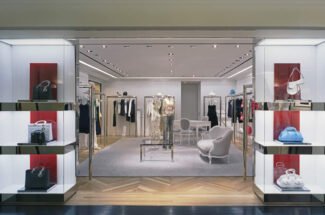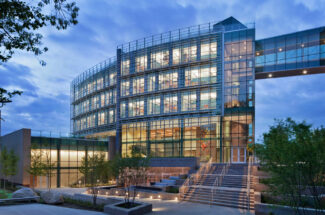The Capital Grille – Time Life Building
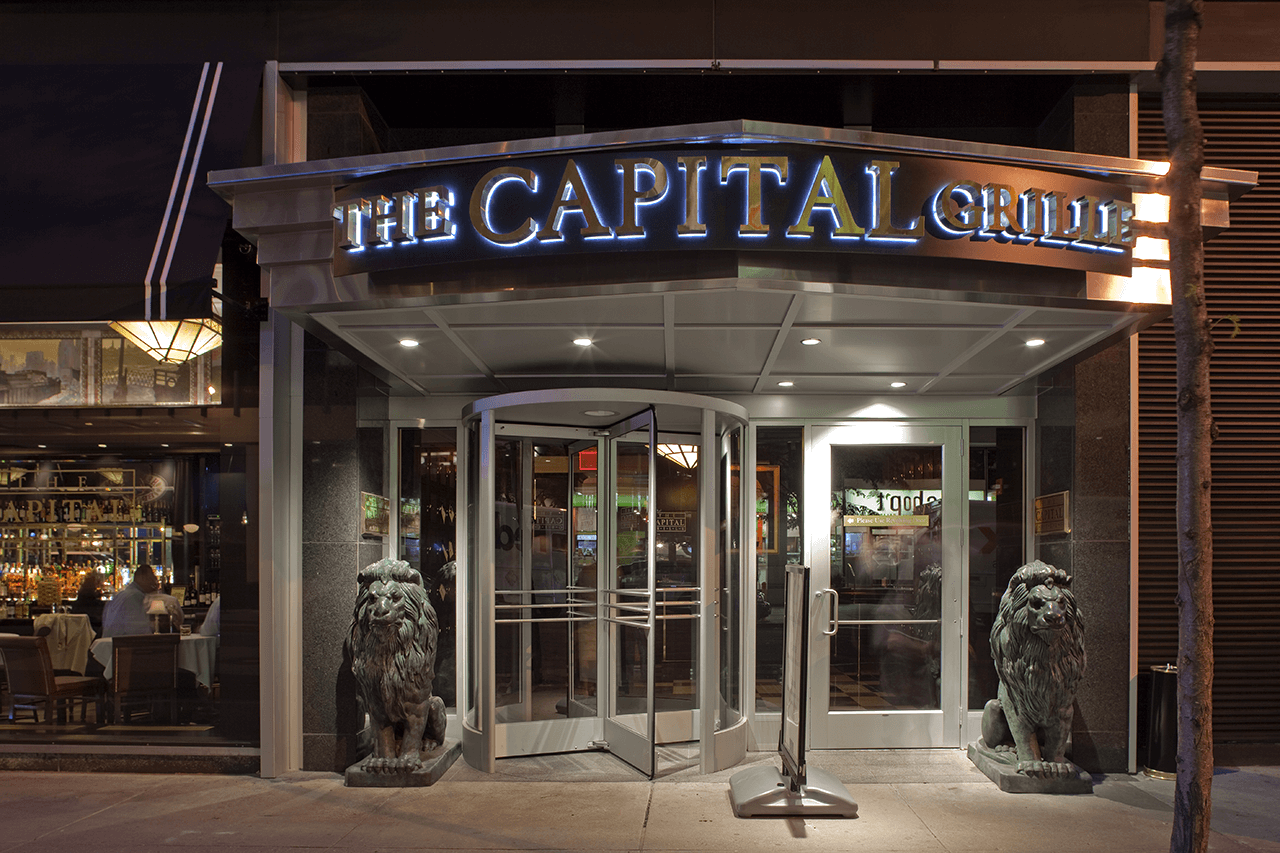
PROJECT DETAILS
Completed in May 2009, this Capital Grille project includes a 14,000-square-foot interior fit-out of the ground floor plus mezzanine at the Time Life Building in Manhattan. EW Howell Construction Group was tasked with transforming the area from an empty space to an opulent restaurant in a few short months.
EW Howell contoured the Capital Grille to the space to make it accessible from the street and within the Time Life building lobby and underground concourse.
This Capital Grille location has several noteworthy features including floor-to-ceiling windows in the bar area, space to seat more than 350 diners, and multiple private dining rooms.
LOCATION:
NEW YORK, NY
SECTOR:
RETAIL
SIZE:
14,000 SQ FT
SCOPE
14,000 SF Renovation
