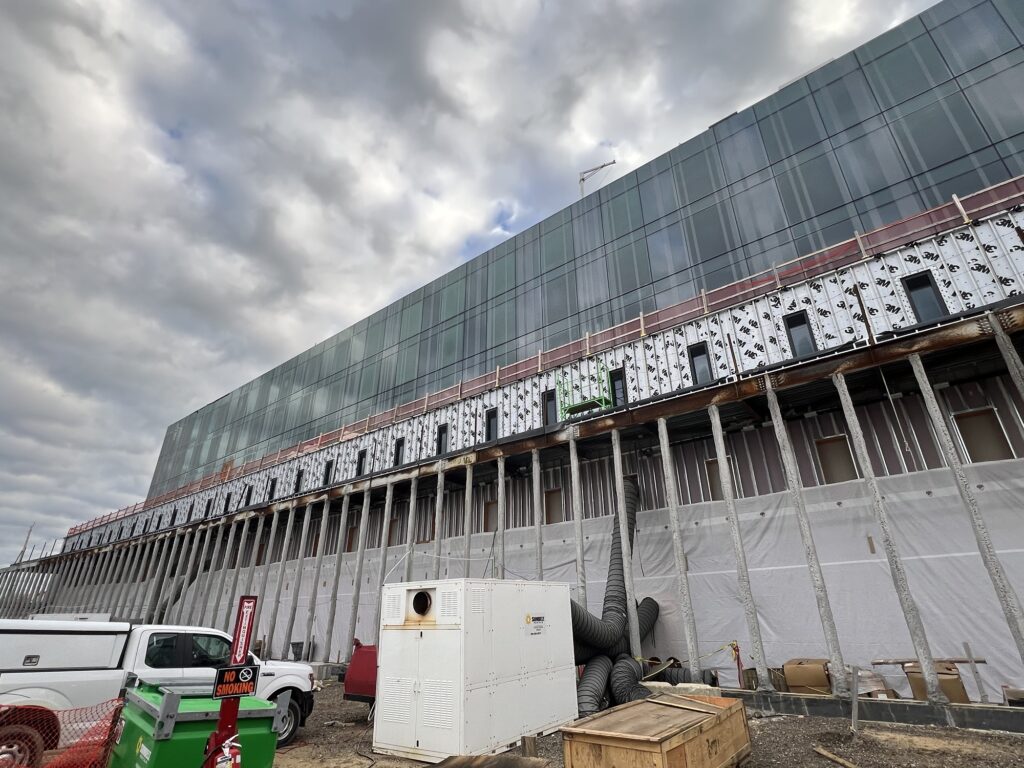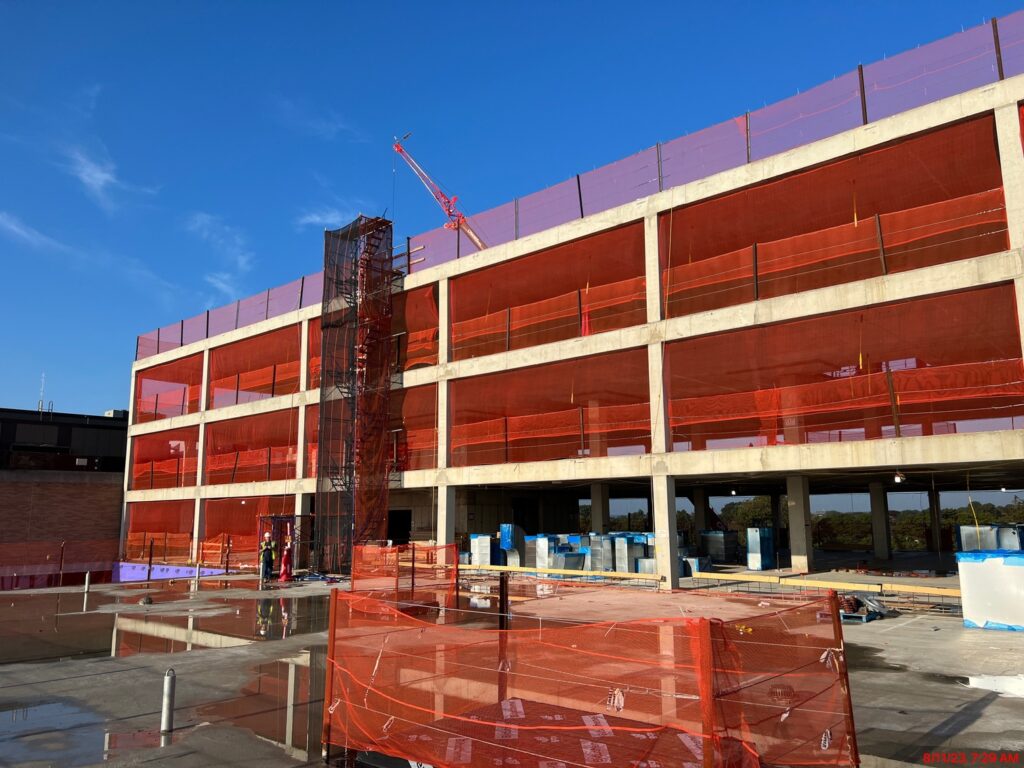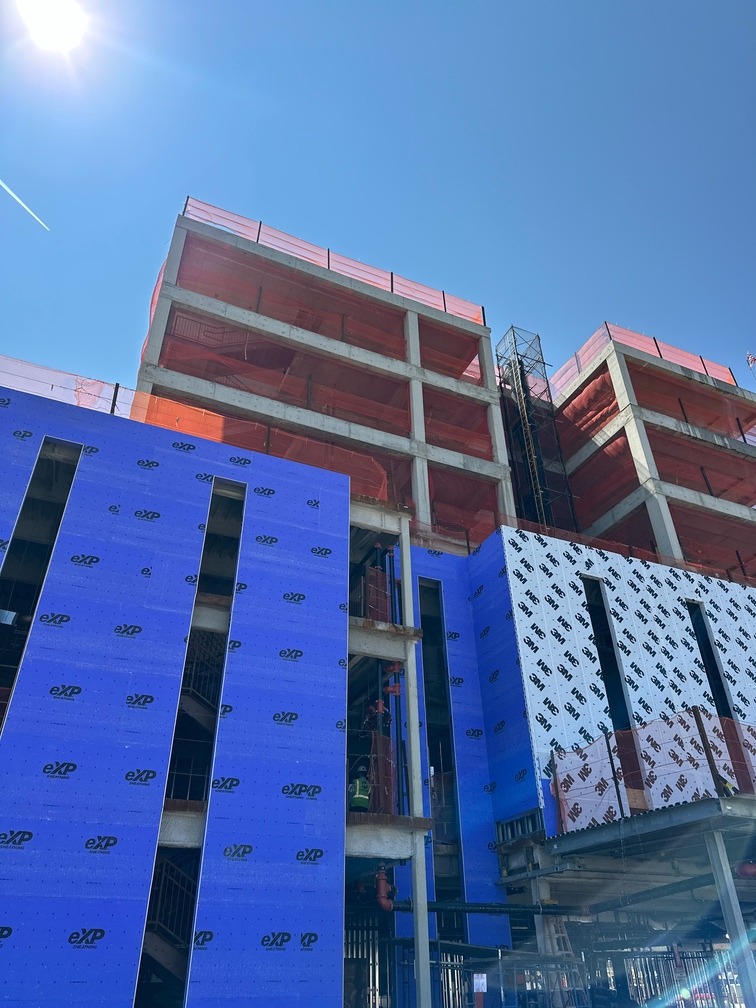Good Samaritan University Hospital Patient Care Pavilion

PROJECT DETAILS
EW Howell provided pre-construction services for the new 300,000-square-foot Good Samaritan University Hospital Patient Care Pavilion project and is currently providing construction services.
The scope of work on the project includes the modernization of the emergency department, a state-of-the-art operating suite, a new 75-room emergency department, a new 16-room surgical suite (including perioperative and support space), an inpatient bed floor with up to 42 inpatient beds, a new central sterile supply/sterile processing department, and mechanical space. The new Pavilion addition will be located adjacent to the existing North Wing of Good Samaritan University Hospital Medical Center.
In addition, the new Pavilion construction will disrupt the function of the Hospital’s main entrance, a new temporary main entrance will need to be designed on the south side of the hospital.
LOCATION:
WEST ISLIP, NY
SECTOR:
HEALTHCARE
SIZE:
300,000 SQ FT
SCOPE
New Construction











