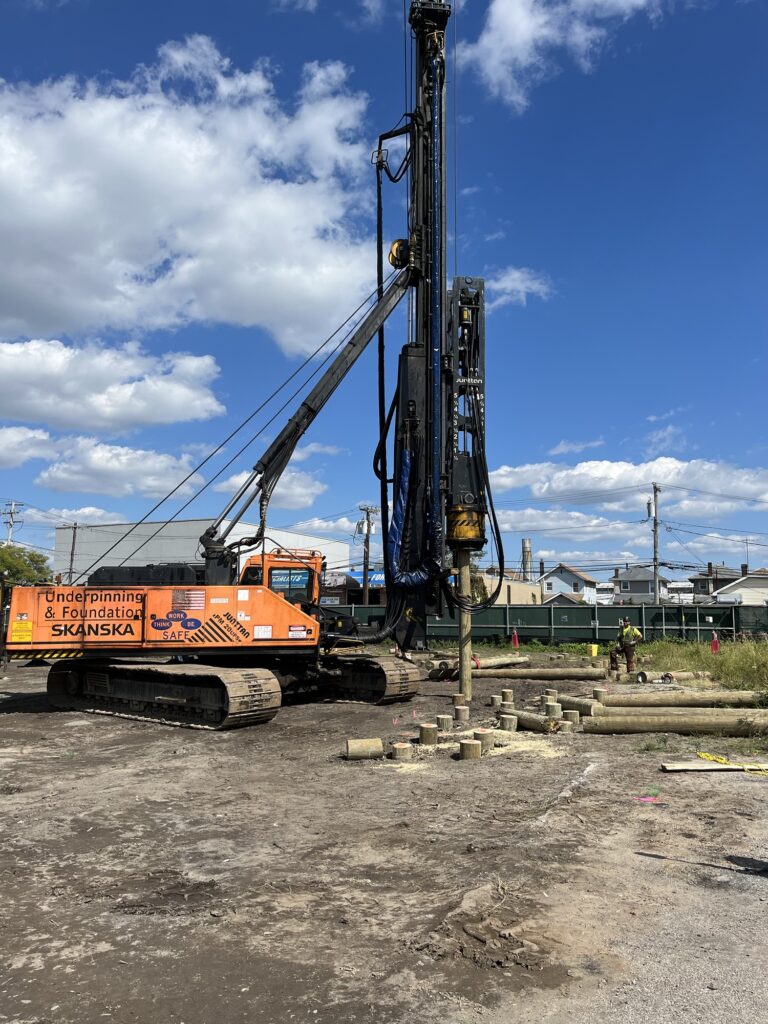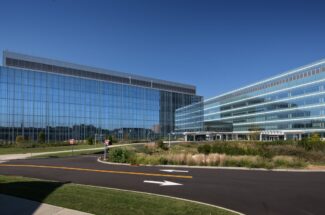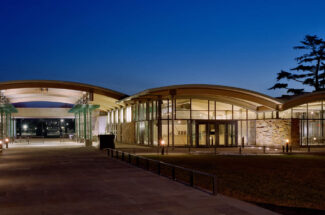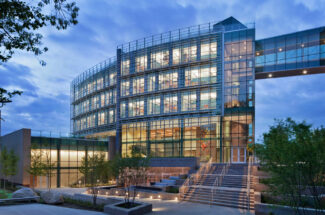NYC Department of Parks and Recreation – Rockaway Operational Headquarters Building
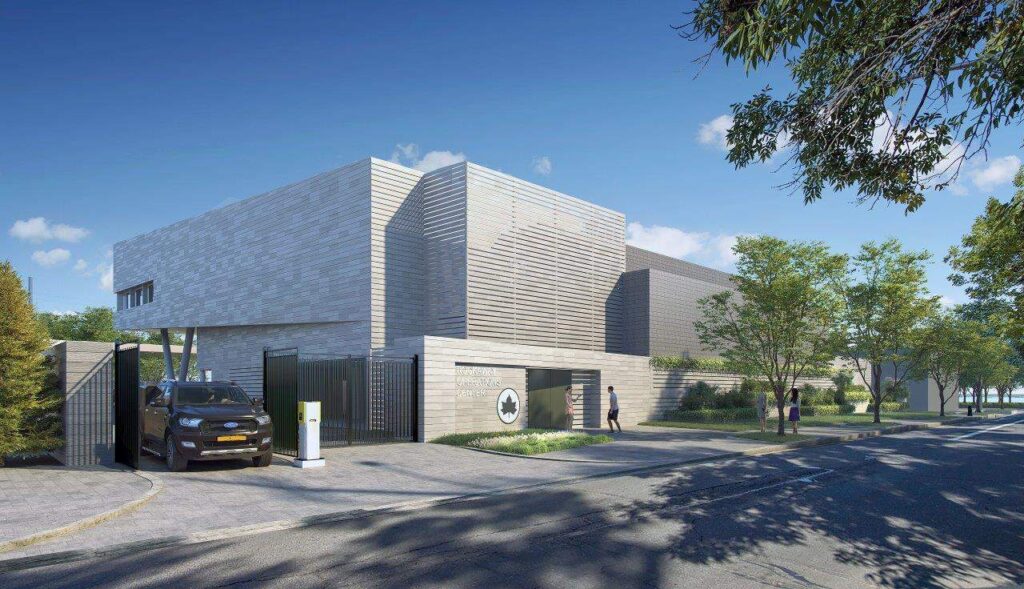
PROJECT DETAILS
EW Howell Construction Group partnered with architectural design firm H3 on the New York City (NYC) Department of Environmental Protection (DEP) Rockaway Operational Headquarters design-build project. The existing 8,600-square-foot building and 1,500-square-foot yard will be demolished, with a temporary swing space being constructed to allow the existing facility to operate throughout construction. In mid-May, we began demolition. This stage of the project, which includes debris removal, has since been completed.
This project requires us to work closely with members of our design-build team, including architects and engineers, as we interface with the client. The design team for this project was issued 75% of the CD set, with IFC set tracking for issuance on July 11. The Public Design Commission approved the preliminary design, which pulled the foundation and new building permits. The final design submission was reviewed in June, with the foundation permit later that month and the new building permit in July.
Layout and piles were set for the first week of September. Timber pile driving activities have been completed for the new building footprint. Pile tension connections are being installed as the piles tops are being cut to elevation in preparation for the first concrete foundation pour before the end of October.
In November, after concrete foundations, concrete shear wells and columns were installed to support the elevated structural concrete deck and steel framing. Steel framing of the structure is anticipated to start before the end of the year. The elevated concrete deck will follow structural steel completion.
We are constructing a new resilient 42,000-square-foot maintenance and operational facility, including a fueling station and parking yard, for the NYC DEP.
LOCATION:
AVERNE, NY
SECTOR:
ARTS & CULTURE
SIZE:
42,000 SQ FT
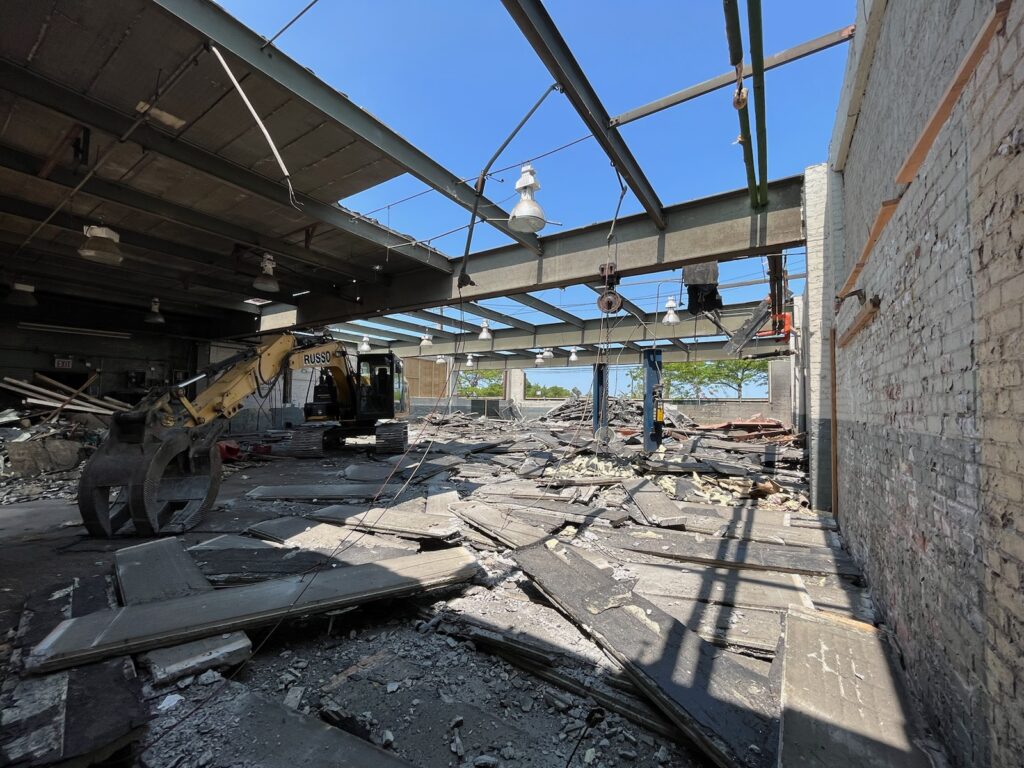
SCOPE
Design-Build





