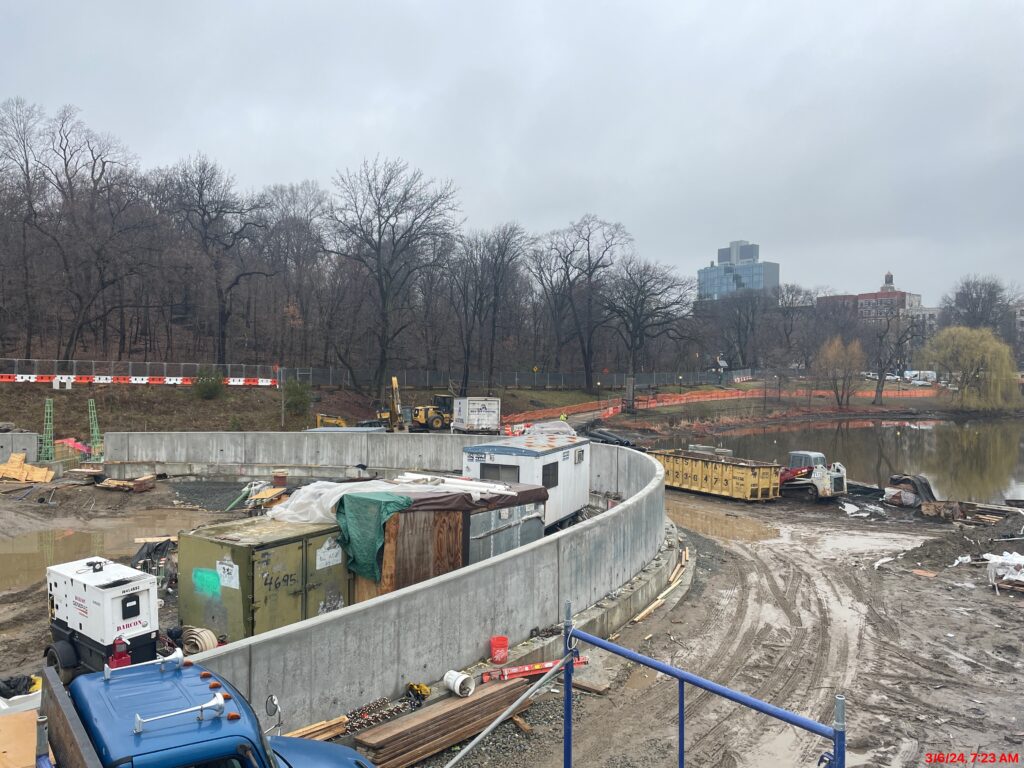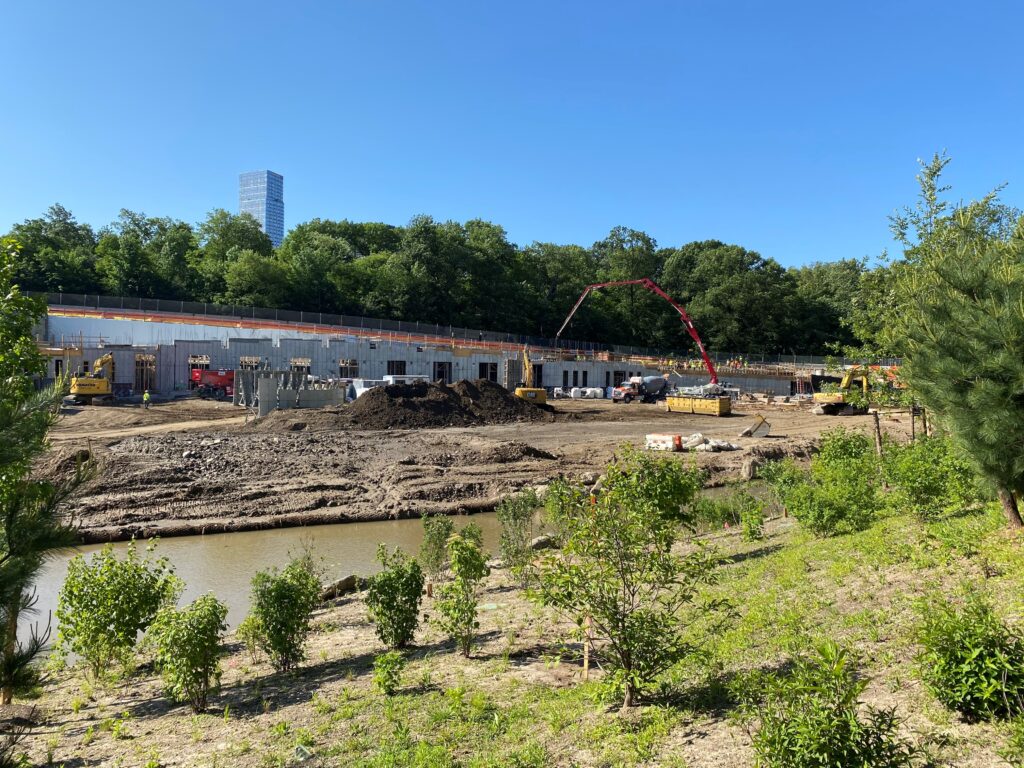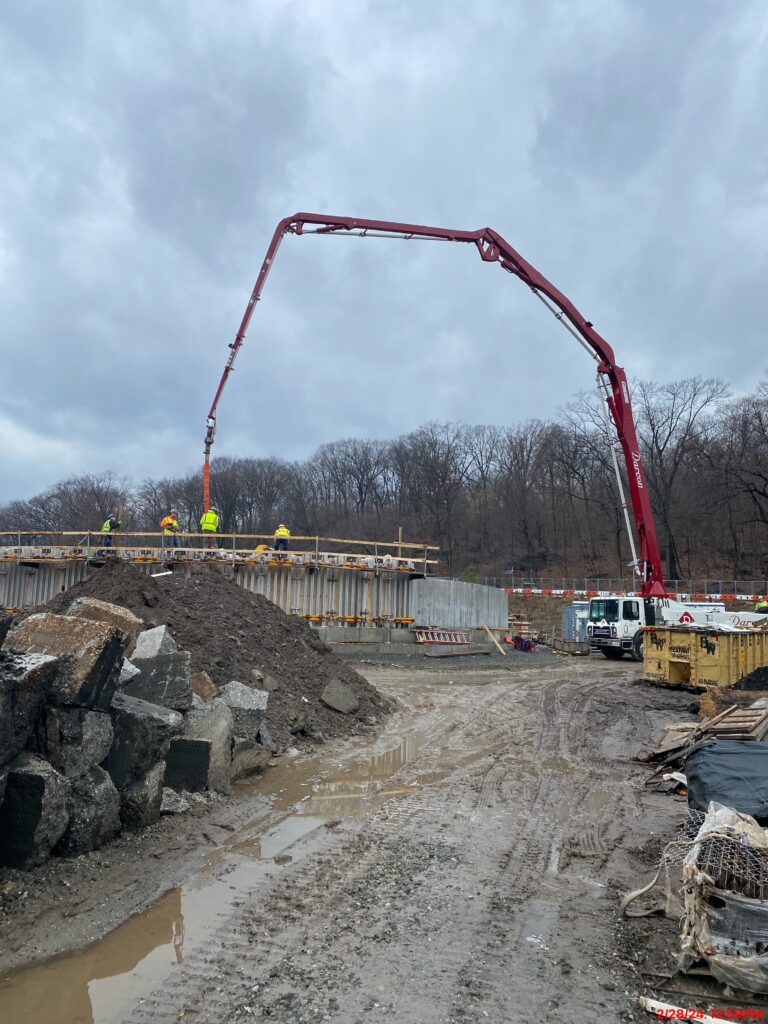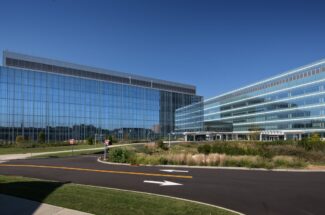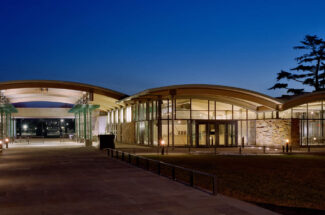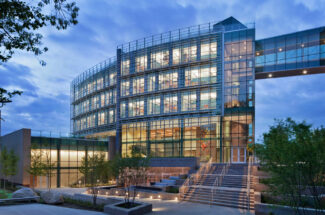Harlem Meer Center
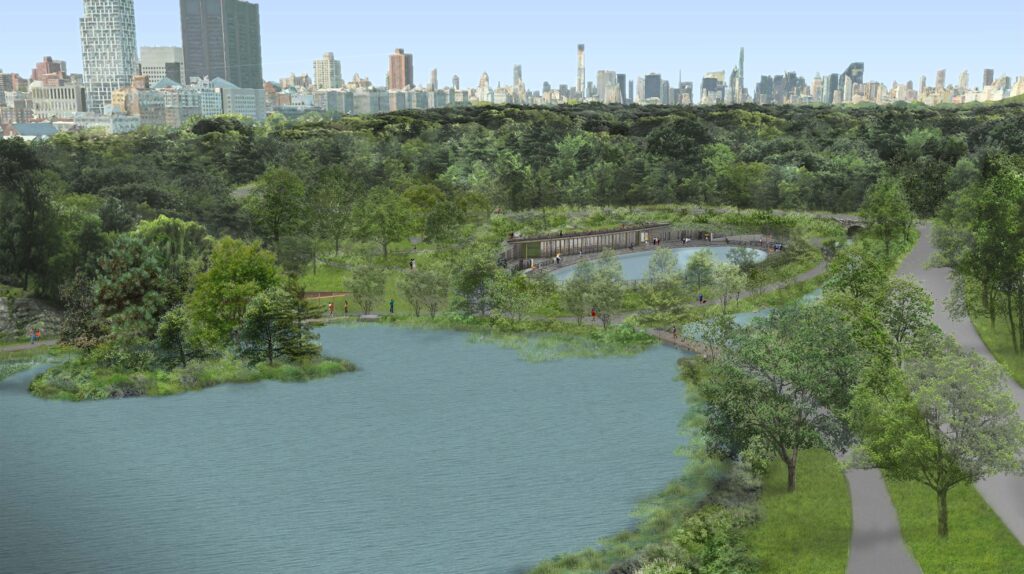
PROJECT DETAILS
The 9-acre Harlem Meer Center in Manhattan is regarded as the most significant and complex project undertaken by the Central Park Conservancy.
This project consists of two packages; B & C. Package B will include the construction of the general building and pool. General building construction and associated MEP, pool construction, and mechanical plant associate with the seasonal ice rink.
Package C includes site improvements and landscape development. General landscape and site improvements including grading and earthworks, site drainage, site lighting, new construction of accessory structures, and landscape improvements.
Replacing the Lasker Rink and Pool, this project features the construction of a new 34,000-square-foot two-story building with an extensive green roof system. The building will be the mechanical plant and comfort area for the 50,000-square-foot amenity space.
Once complete, the Center aims to offer enhanced outdoor activities such as a full-scale ice rink, a new skating experience on the Meer, and a larger-than-Olympic-size pool. Other amenities to expect are a boardwalk and access to the north end of Central Park.
LOCATION:
MANHATTAN, NY
SECTOR:
ARTS & CULTURE
SIZE:
34,000 SQ FT
SCOPE
New Construction
