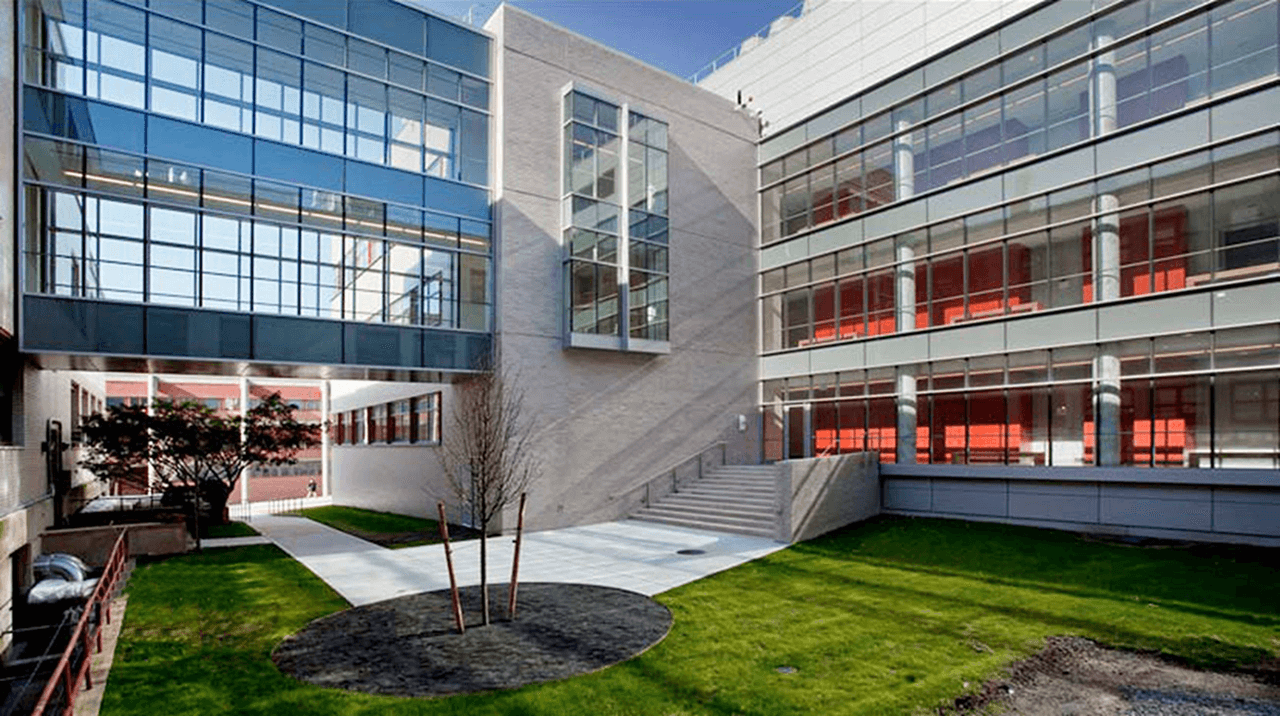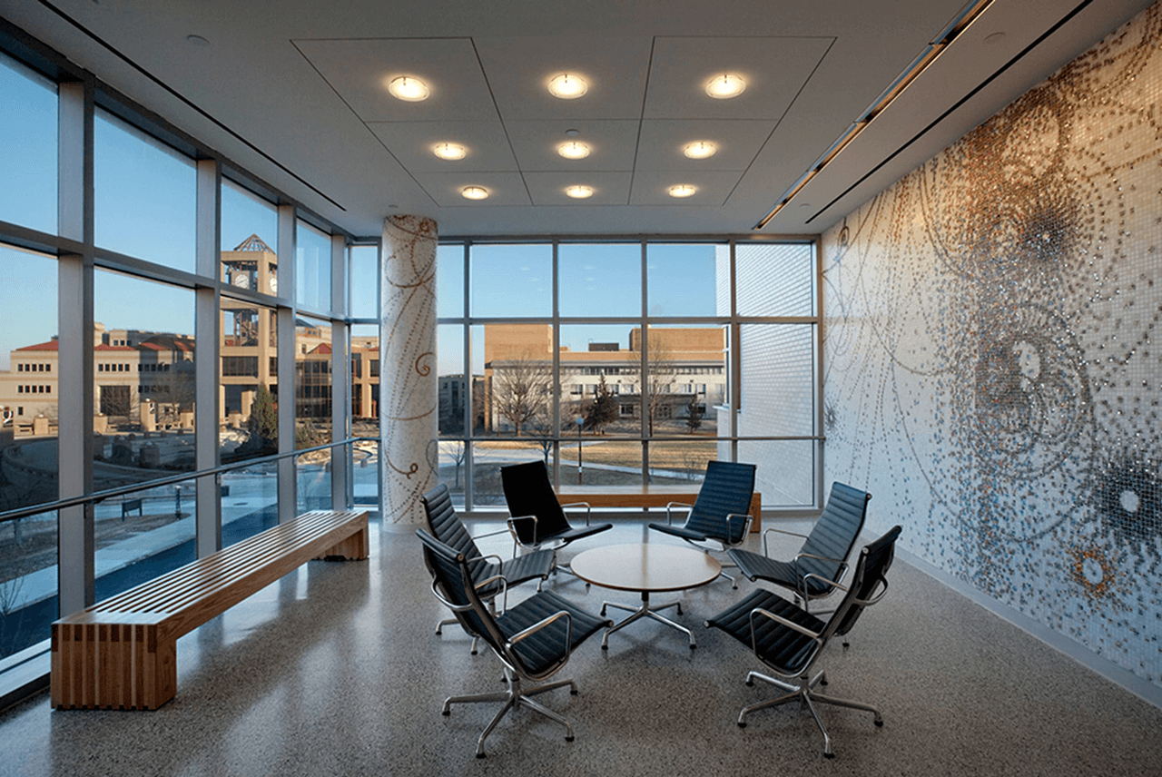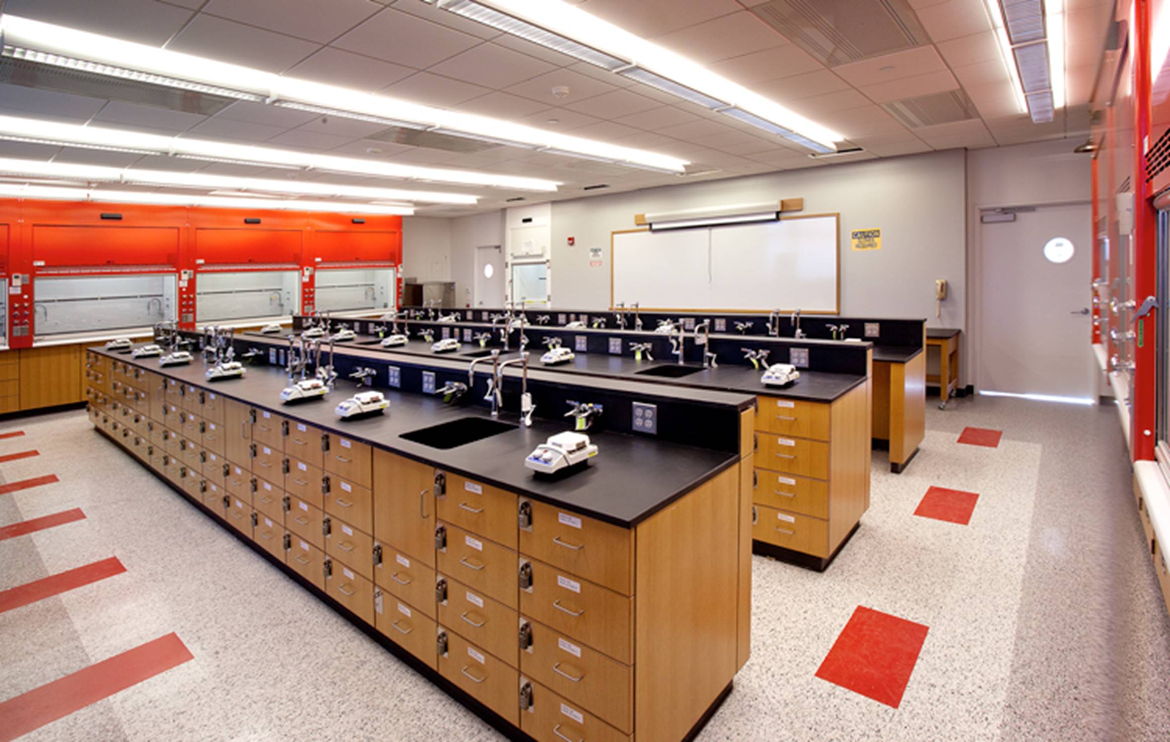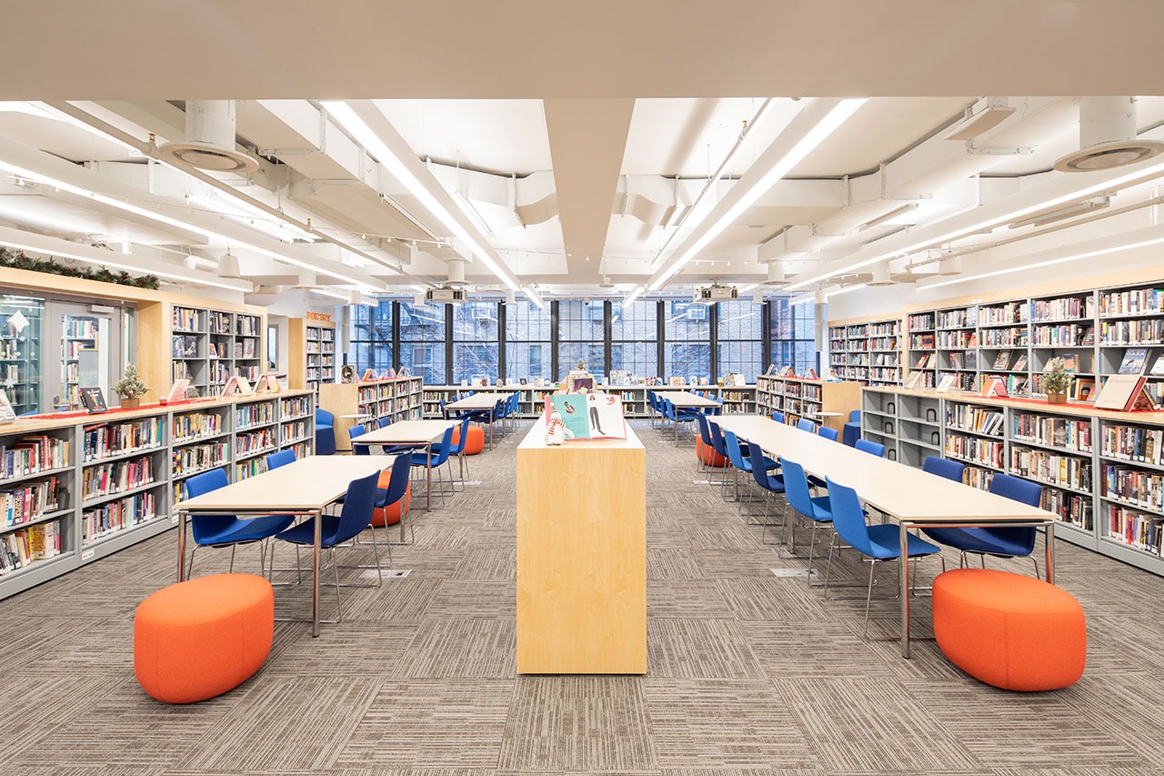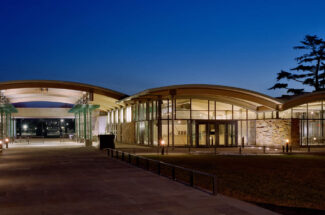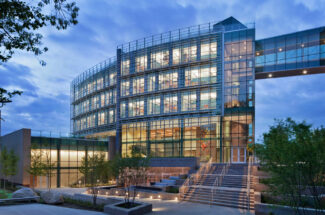Queens College Remsen Hall
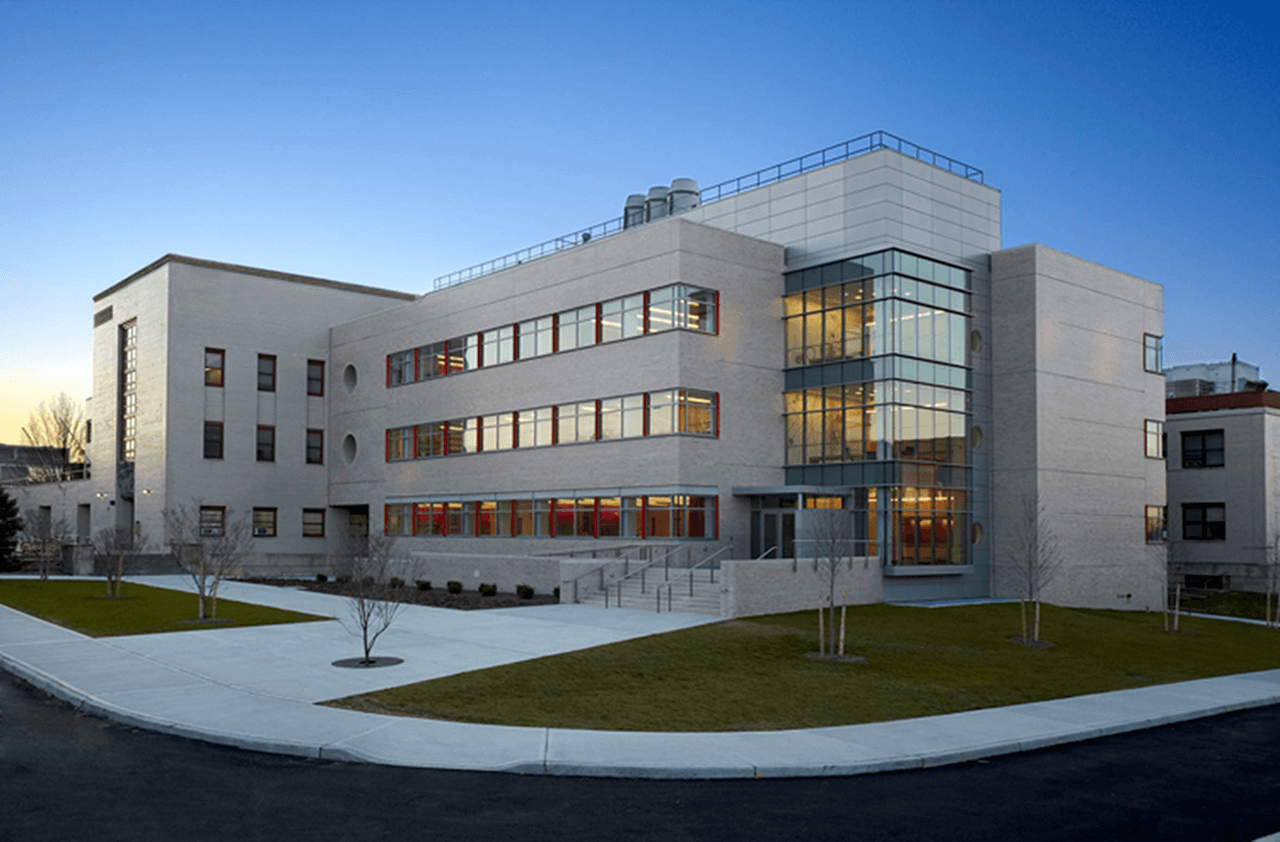
PROJECT DETAILS
EW Howell Construction Group was awarded construction services for the Remsen Hall project at Queens College. Designed by Mitchell/Giurgola Architects, this project includes a 35,220-square-foot, 3-story addition with a basement and penthouse for science labs and partial renovation of the adjacent building.
LOCATION:
FLUSHING, NY
SECTOR:
EDUCATION
SIZE:
49,000 SQ FT
SCOPE
49,000 SF New Construction and Renovation
