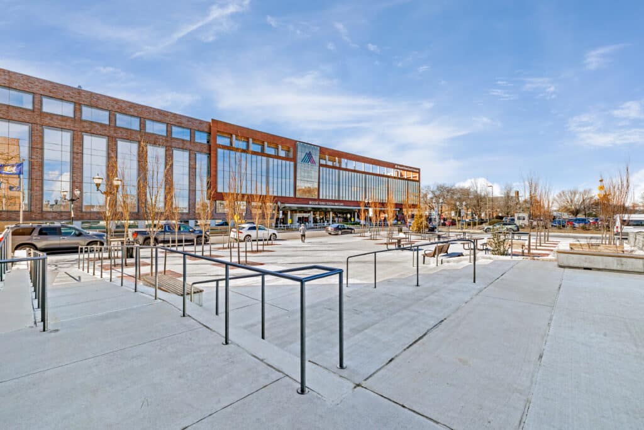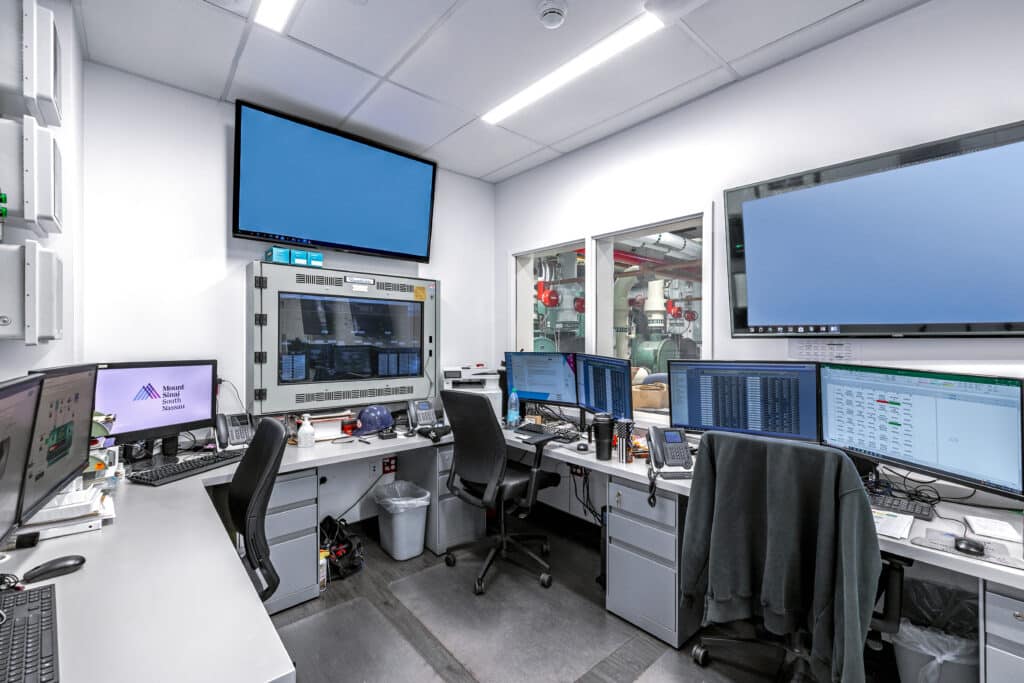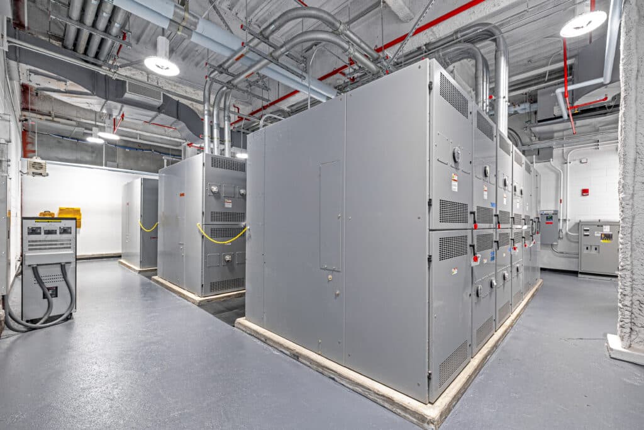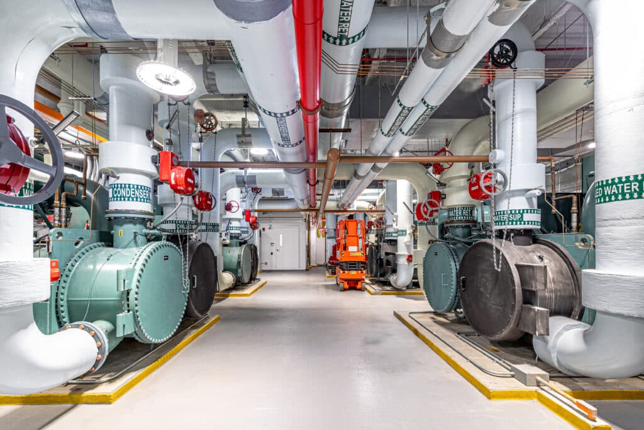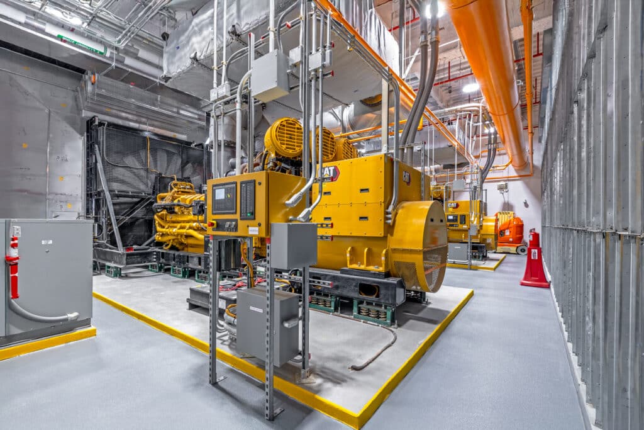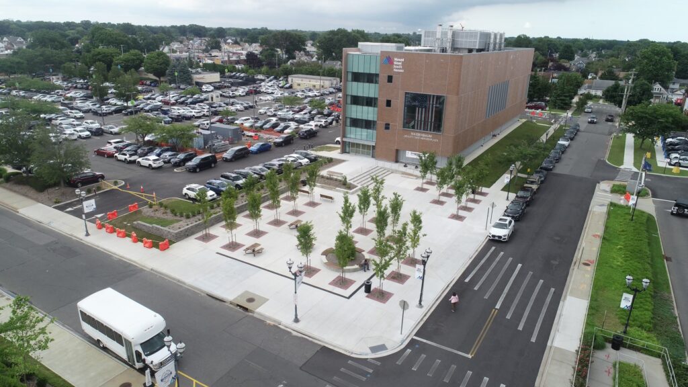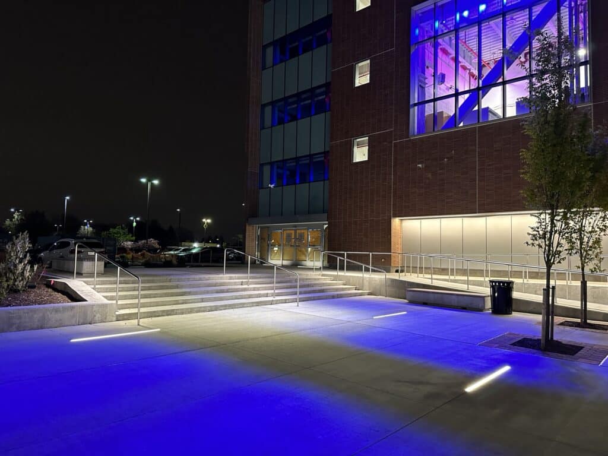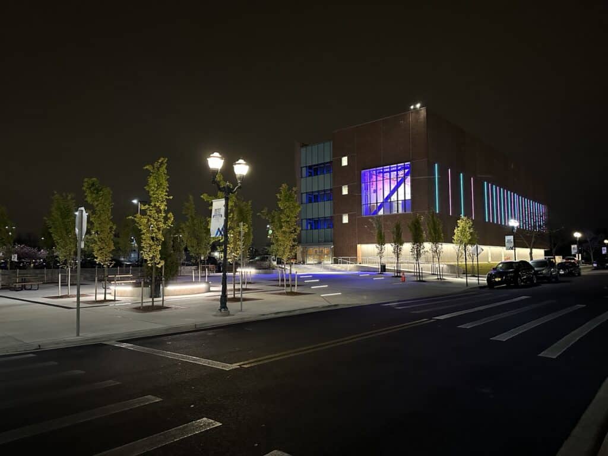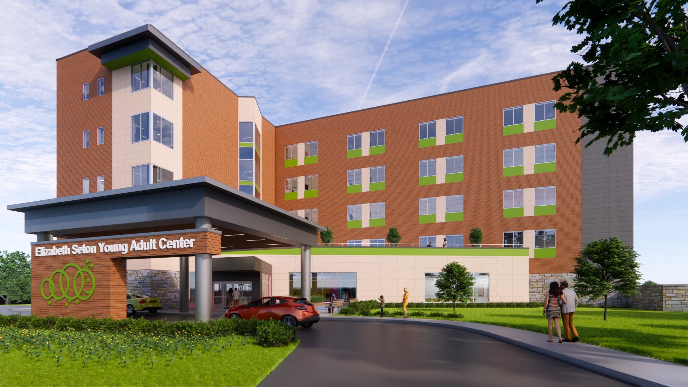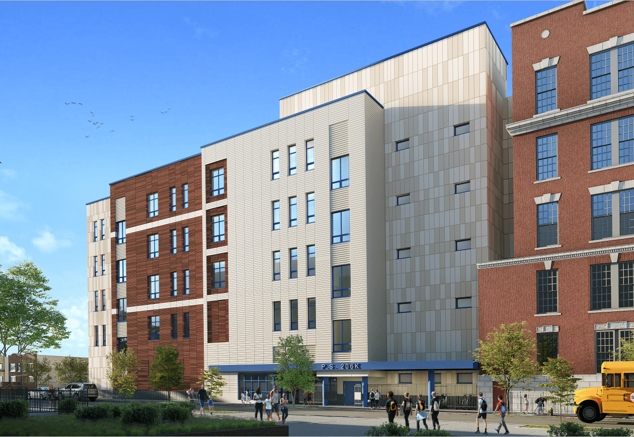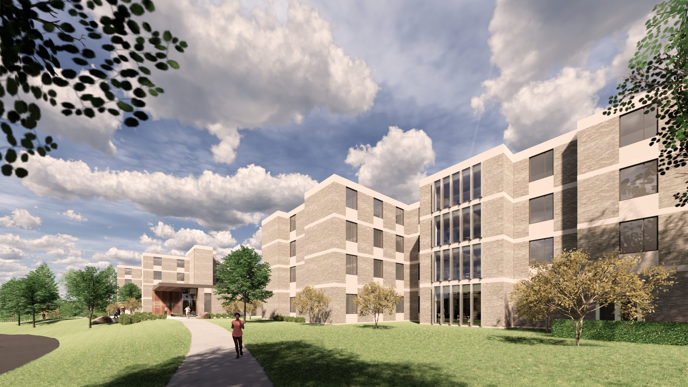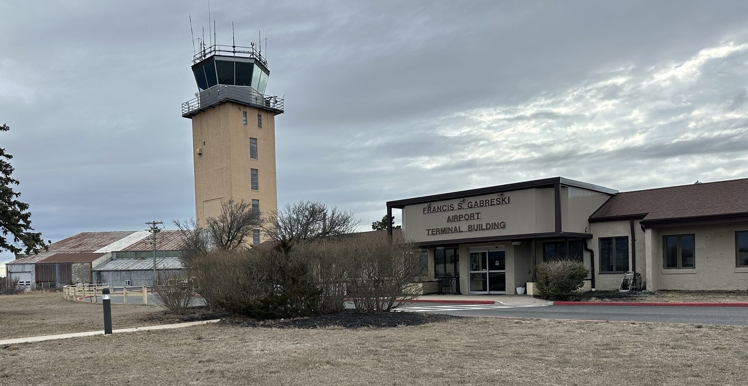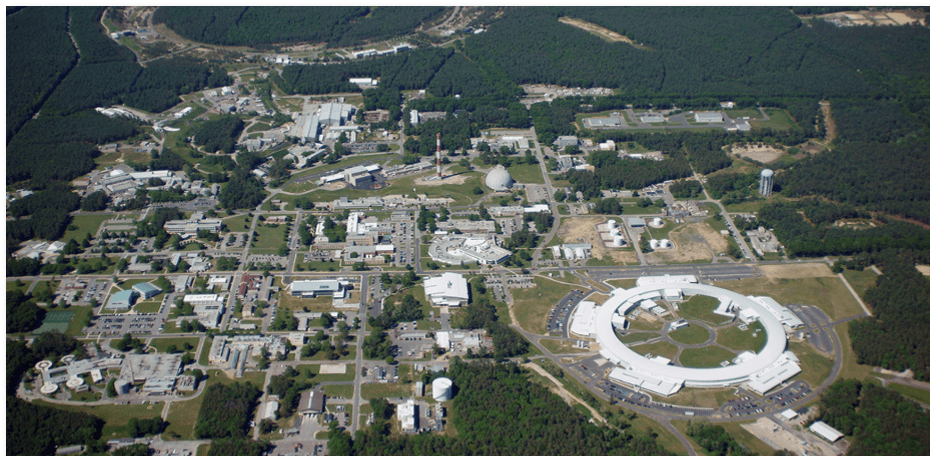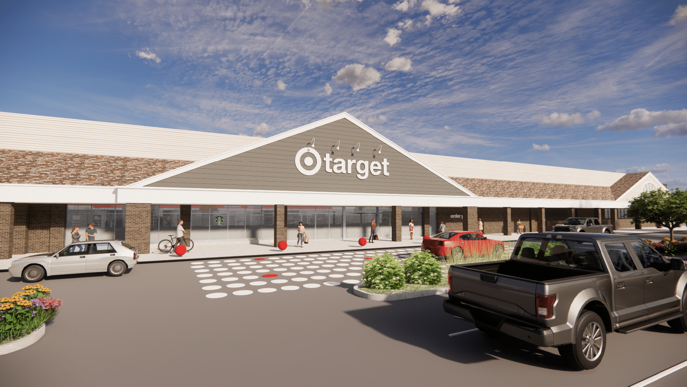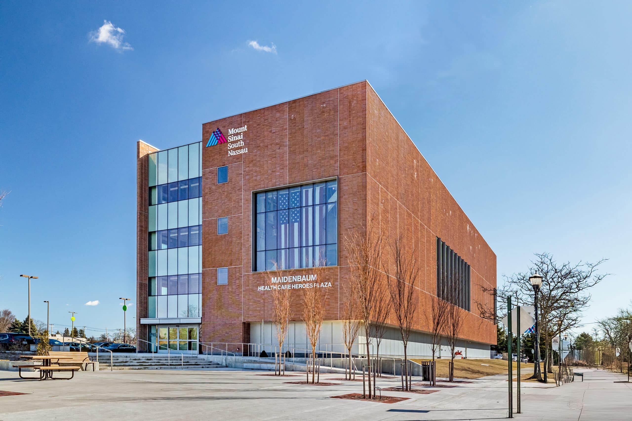
Mount Sinai South Nassau Hospital, Central Utility Plant (CUP)
The Mount Sinai South Nassau Communities Hospital Central Utility Plant (CUP) / Emergency/Normal Infrastructure (ENI) Project consists of a new 23,000-square-foot, 2-story building to replace the existing CUP building, serving the Mount Sinai South Nassau Hospital campus. This new critical facility provides critical healthcare services without interruption, during and after a storm event, with redundant power and increased capacity electrical emergency generators. It includes a new chilled water plant featuring 3 new ultra-high efficiency variable speed chillers (plus 1 relocated from the existing plant), 4 new cooling towers, variable speed pumps, and a water treatment system.
Chilled water is provided to the hospital through underground double-walled piping connecting to their existing utility tunnel. The steam plant features a SCADA system, 3 new steam boilers, 3 underground 35,000-gallon fuel oil storage tanks, and transfer systems, a deaerator with boiler feed water pumps, a surge tank, and condensate transfer pumps. Within the CUP is a facility control room with SCADA and BMS workstations. Two new passenger elevators will serve a future parking garage connected to the CUP lobbies. Electrical system upgrades include 2 new 3900kW emergency generators with load bank, 3 new 5kV utility switchgear, normal substation, paralleling gear, transformers, redundant battery rooms, and 3 capacitor banks. The ENI portion of the project replaces the existing electrical switch yard with 2 new prefabricated buildings containing normal and emergency double-ended substations, and a separate ATS building.
This project is to provide a resilient structure to protect against stormwater, flooding, and wind. It will provide redundant systems that are highly efficient and resistant to flooding.
The MSSN Central Utility Plant is an ACEC New York Engineering Award winning project, having received a Platinum Award for Building/Technology Systems. It was also recognized at the Long Island Business News 2021 Real Estate, Architecture & Engineering Awards in the Top Commercial Construction Project category.
Location
Scope
Size
Client
Awards
Architect
Related Projects
Let's build together
For general inquires or a new, New York-based construction project, click the button below or email info@test.ewhowell.com.

