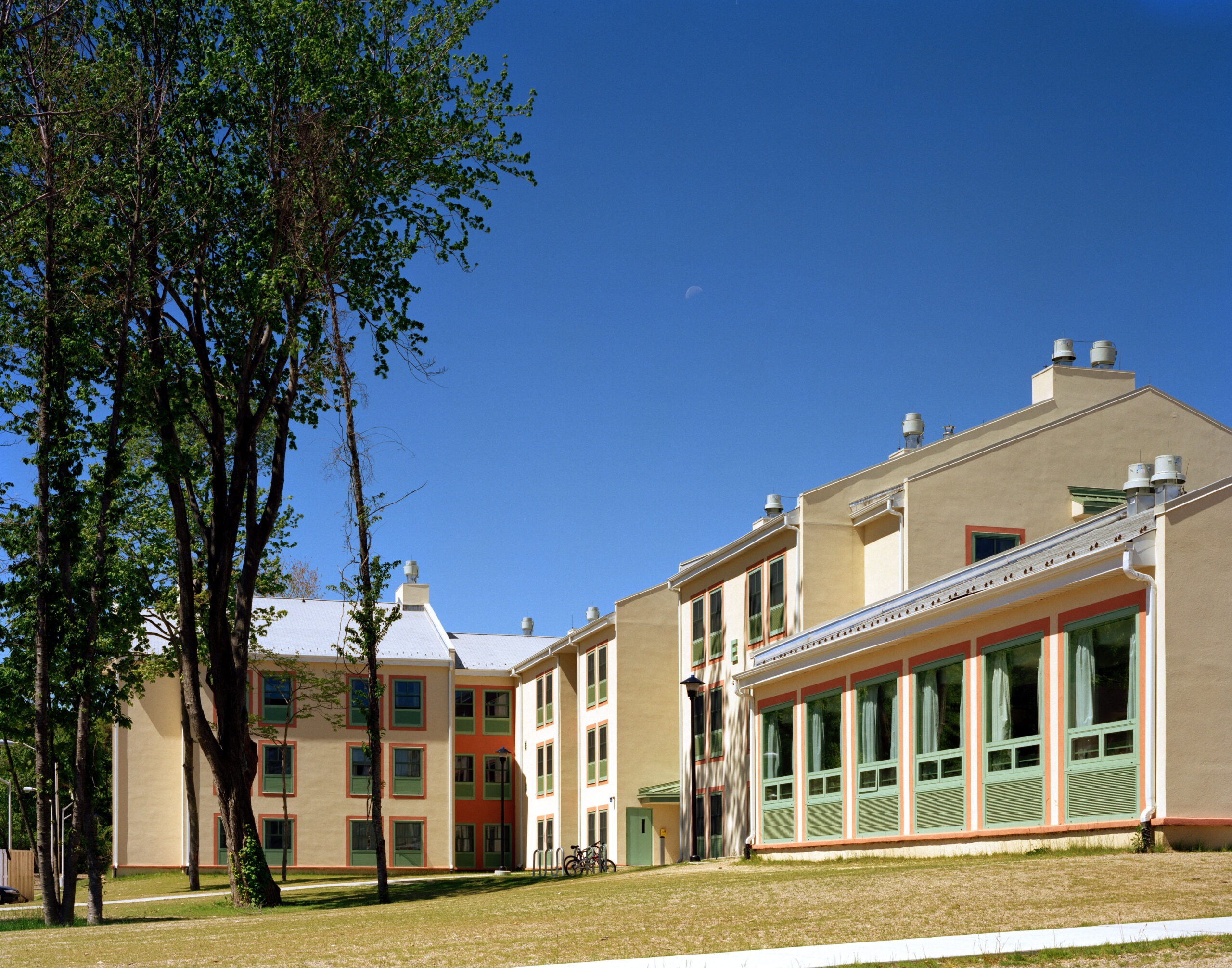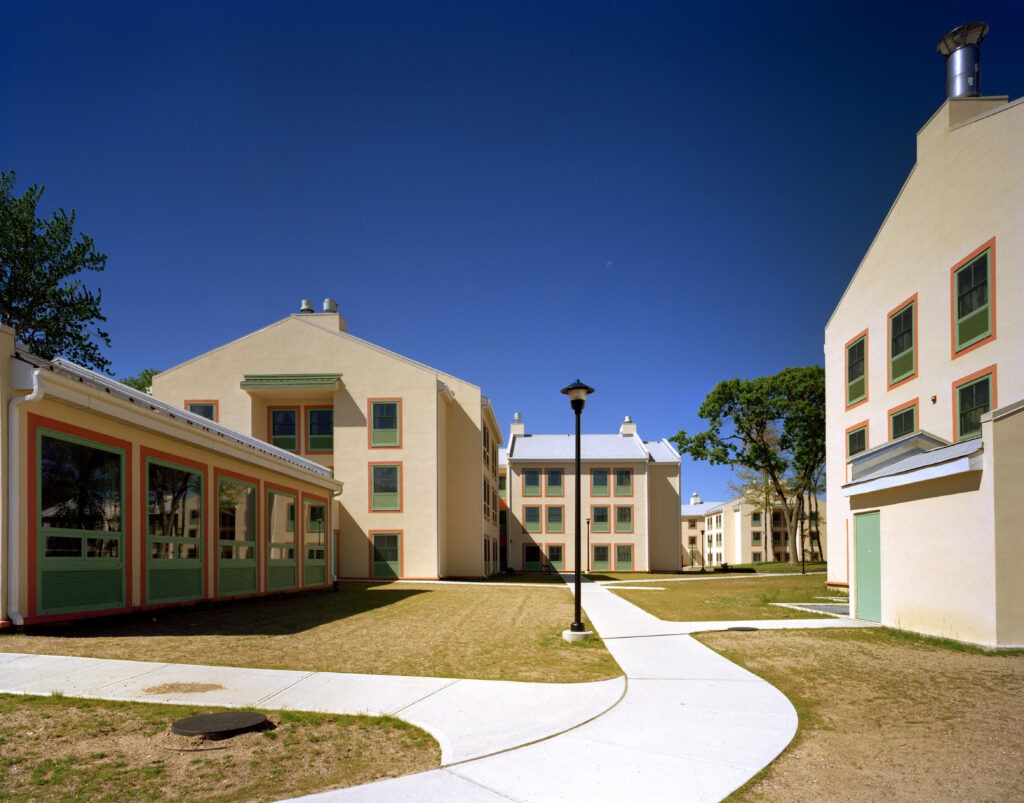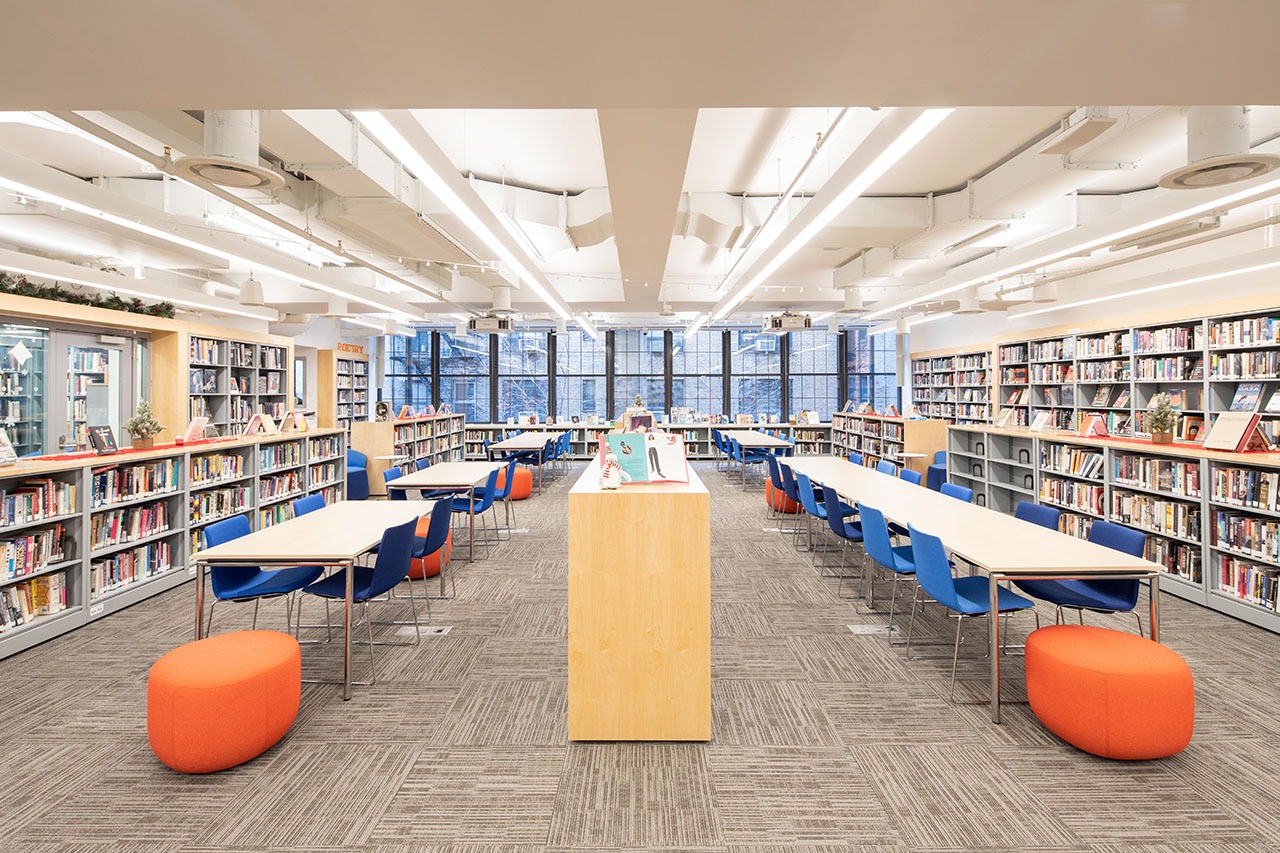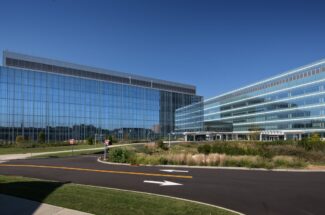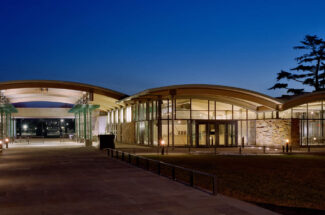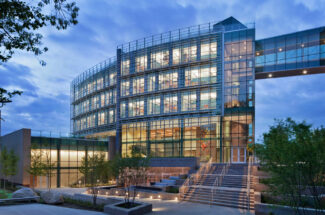Stony Brook University Apartment Housing Complex
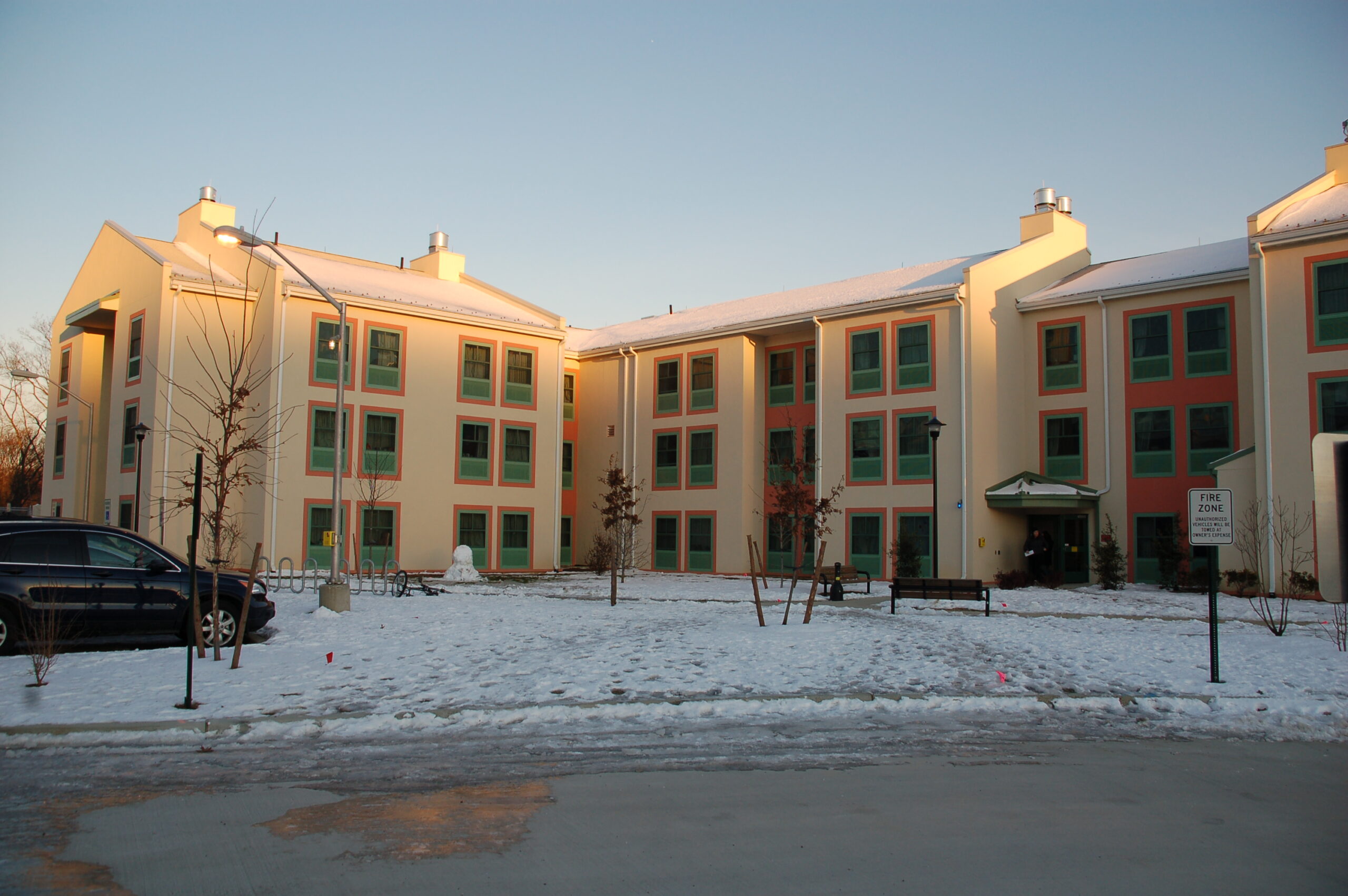
PROJECT DETAILS
This Stony Brook University Apartment Housing Complex project consisted of four new, 3-story dormitory buildings encompassing a total of 208,000 square feet on a 12-acre site. In each building there are 30 six-bedroom dormitory suites; each suite contains two baths, one kitchen, and one living room. The construction was unique in that it utilized an aerated autoclaved concrete bearing block structure.
LOCATION:
STONY BROOK, NY
SCOPE:
NEW CONSTRUCTION
SIZE:
208,000 SF
SECTOR:
EDUCATION
