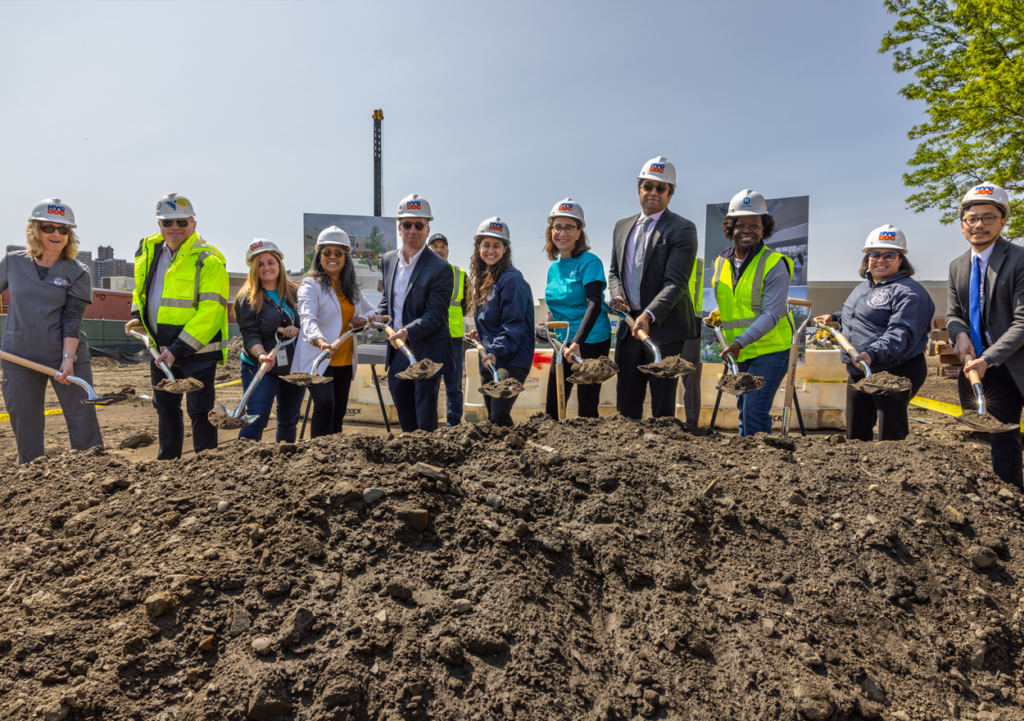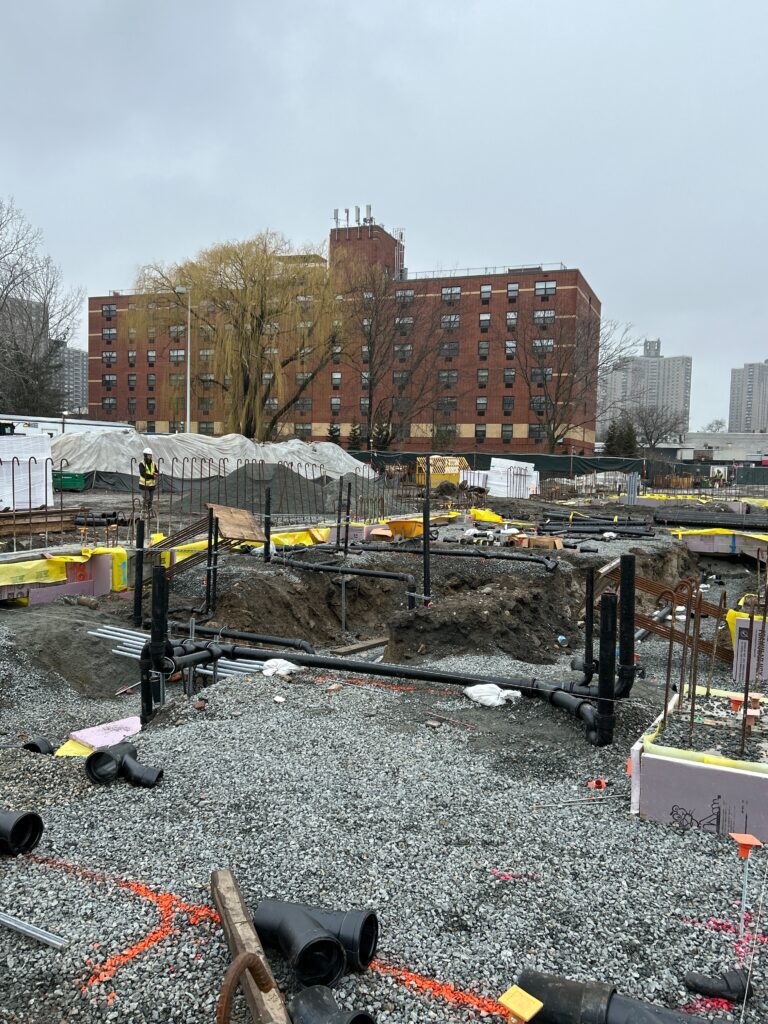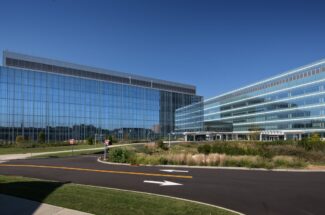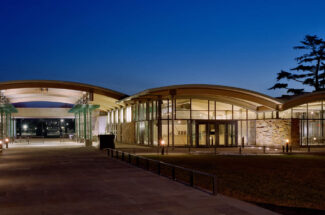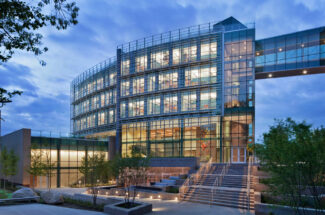Bronx Animal Care Center and Veterinary Clinic
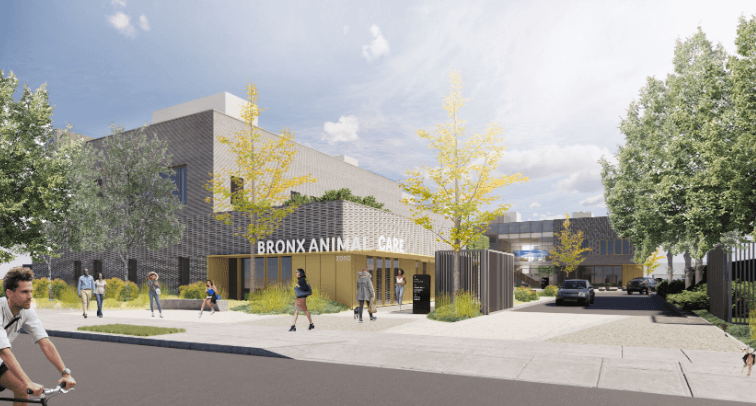
PROJECT DETAILS
Progress on the Bronx Animal Care Center and Veterinary Clinic project is moving along nicely. On-site trailers have been set up and the site was cleared and cut down to foundation elevation. We’ve driven piles and begun rebar for the pile caps and grade beams. By the end of 2023, we installed all of the foundation for the main structure of the project.
Starting in the first quarter of 2024, our Electrician Multiphase has installed underground power and data conduits. Our plumber PAR has installed 80% of their underground plumbing and sewer. We have started waterproofing the foundation and started installation of foundation insulation. Darcon, our civil subcontractor, has trenched and backfilled for all of the underground MEP. Our next scope is to complete a underground gas mitigation system (SSDS).
By the end of the quarter, we will have the structural spanning slab completed and will be prepping for structural steel installation.
The new 50,000-square-foot Center will offer boarding for dogs, cats, rabbits, and other animal species. Admissions, adoptions, and medical services will also be provided. Other amenities include dog adoption opportunities, covered exercise runs, and courtyards.
The owner of the property requires BIM (Building Information Modeling) Level of Development 500, the highest level of BIM.
LOCATION:
BRONX, NY
SECTOR:
HEALTHCARE
SIZE:
50,000 SQ FT
SCOPE
New Construction
