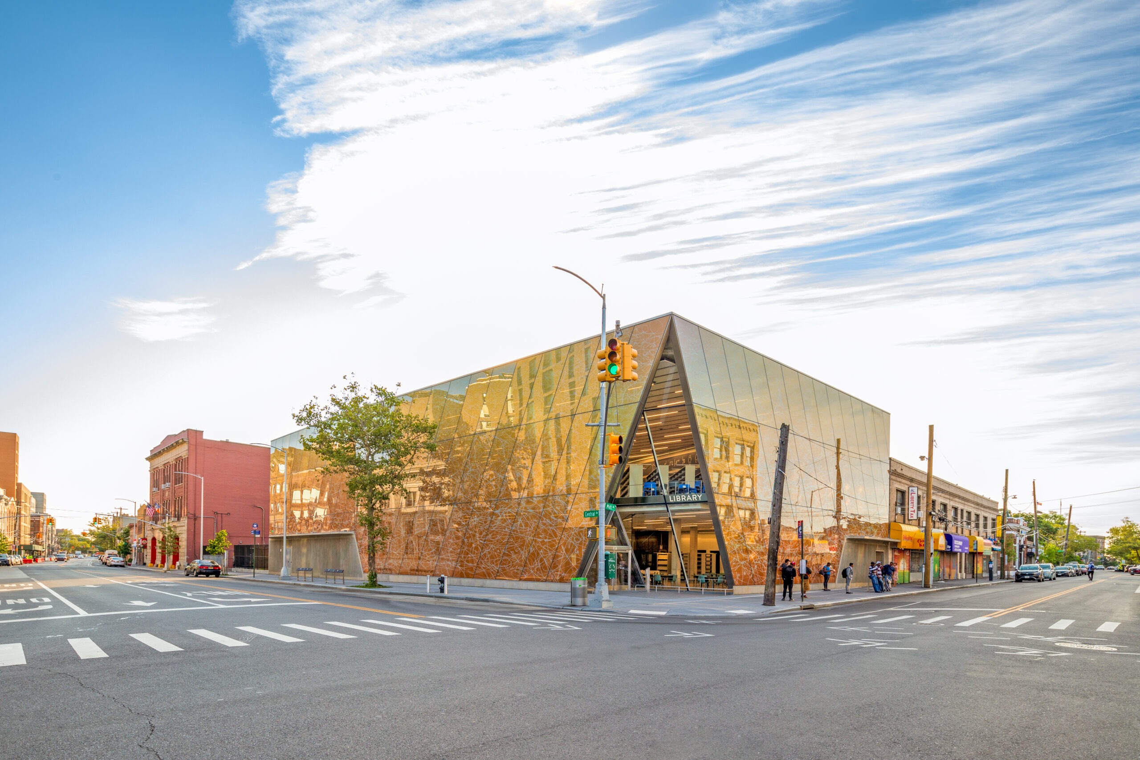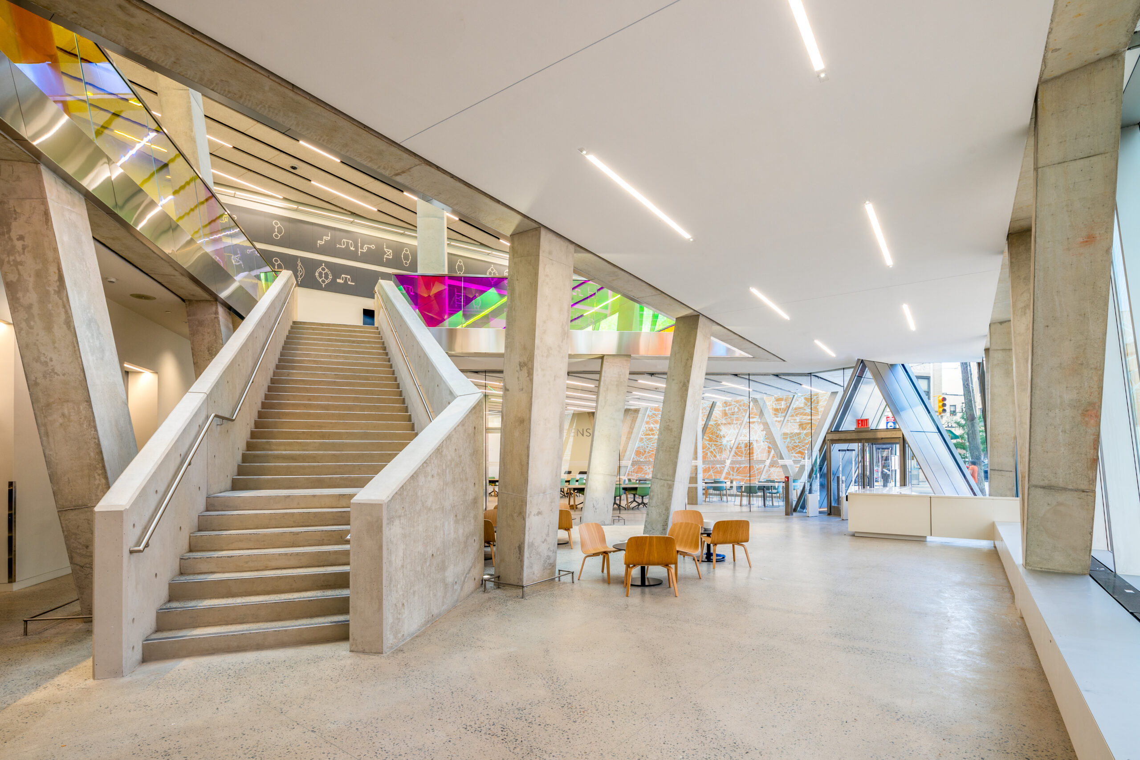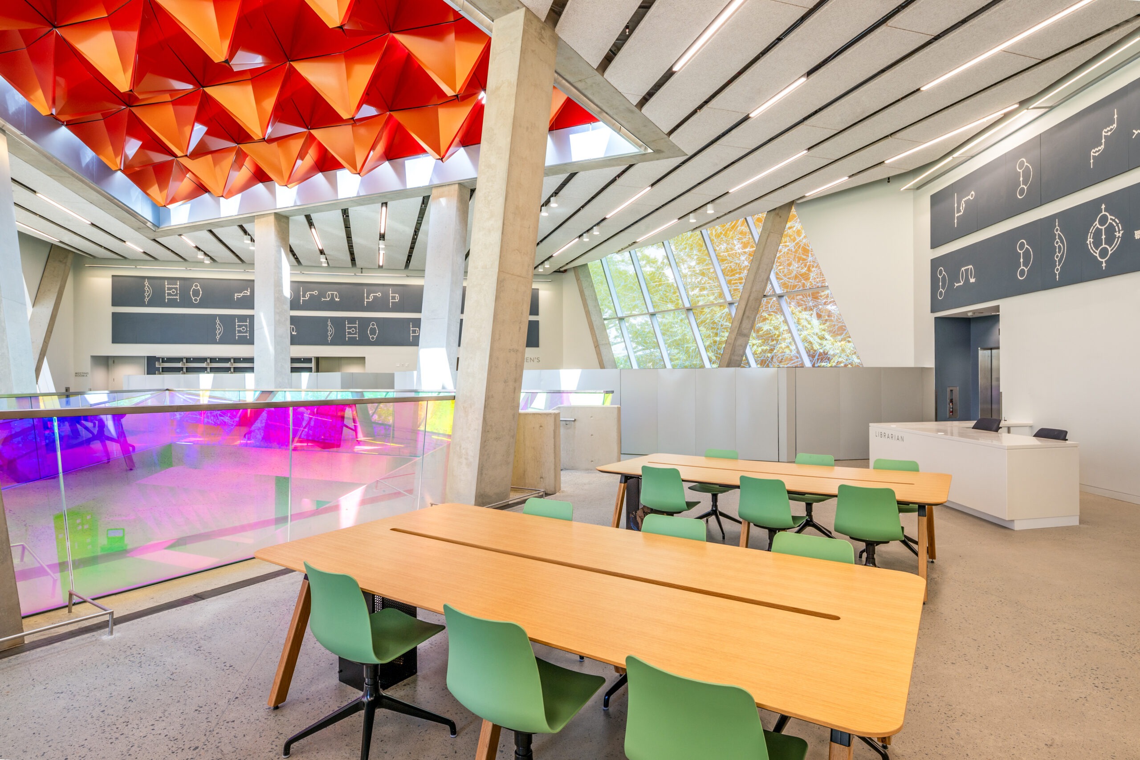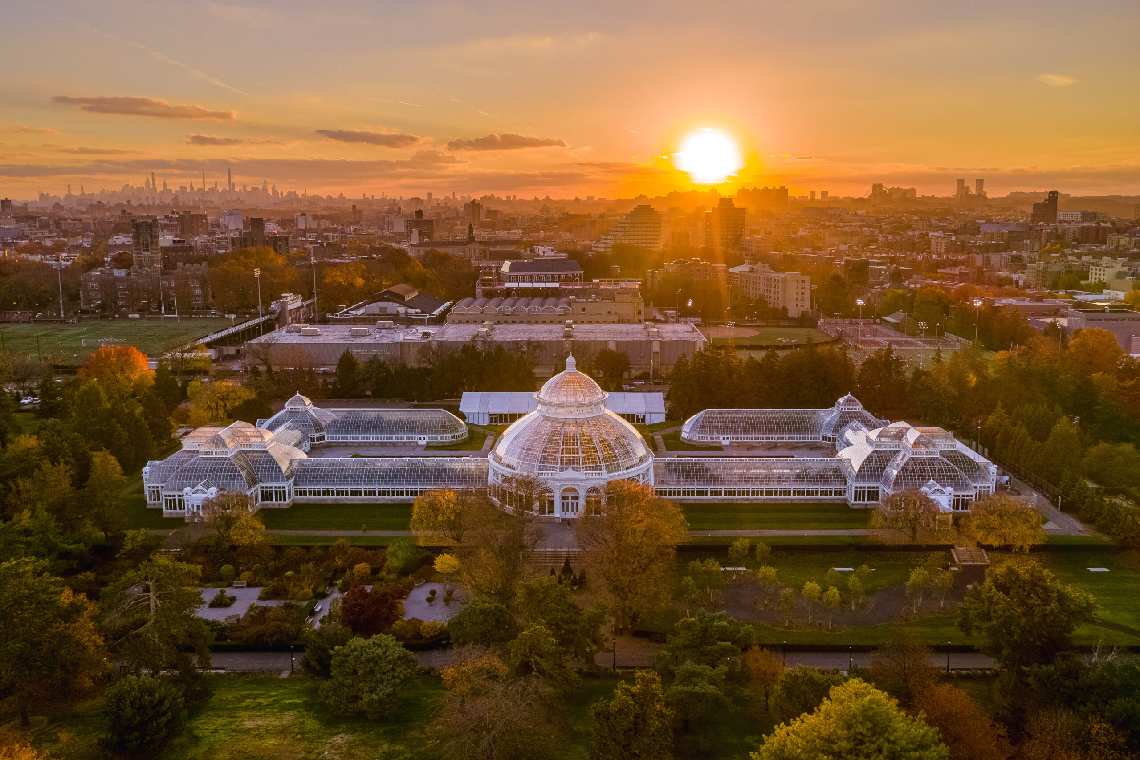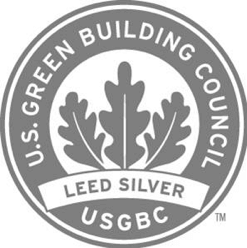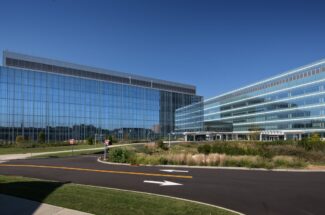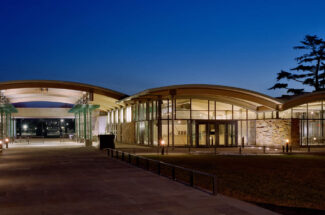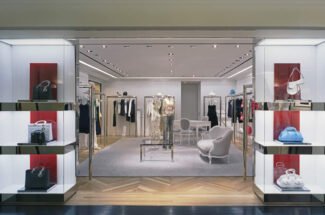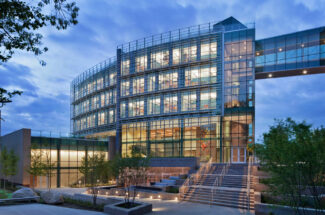FAR ROCKAWAY BRANCH LIBRARY
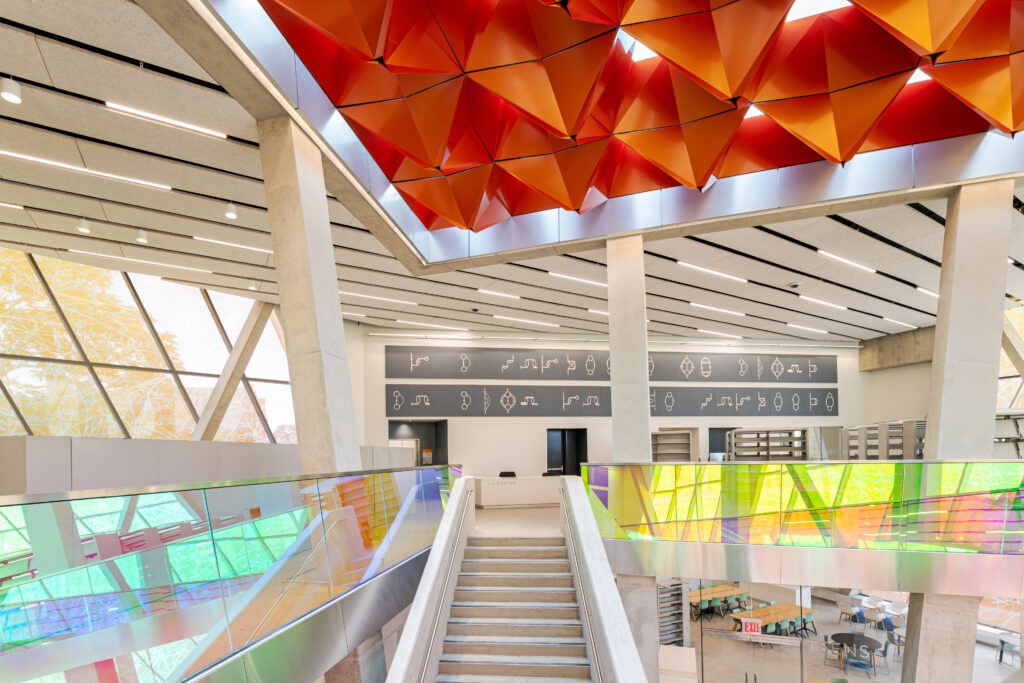
PROJECT DETAILS
The new 18,000-square-foot Far Rockaway Branch Library will replace the existing library building, while also doubling the area of library spaces. Located at the intersection of Mott and Central Ave in Far Rockaway, the new 2-story building features a circulation and information center, meeting rooms, a business center, and individual children, teen, and adult sections.
The structure of the new library consists of a complex concrete structural system of poured-in-place concrete floors and roof slabs with sloping Y-shaped columns. Integral to the ground floor and foundation construction is a system of under slab supply air ducts that feed an integral Airfloor radiant concrete topping slab, which was polished as the finished floor surface.
The façade of the building is clad with a parallelogram curtainwall system glazed with intricate color gradient fritted glass, which has an art pattern designed by noted artist Jose Parla.
The base of the building is comprised of ribbed precast concrete panels punctured by an Architecturally Exposed Structural Steel negative pyramid-shaped, outwardly canted glass panel system.
At the building’s center is a large triangular open atrium beneath a large triangular skylight with a complex hung tetrahedron baffle system to diffuse the light.
Other notable design elements include the Tectum wood fiber ceiling panels and seamless acoustic plaster for sound absorption; the main staircase formed in architectural concrete is a complex geometric shape with integral lighting; floor to ceiling glass partitions on the first floor; upturned roof beams to provide an uninterrupted ceiling plane of the main library space; a canted dichroic glass railing system which surrounds the interior atrium opening; and an energy code compliant ‘blue’ roof designed to release storm water from the site slowly; and a gabion basket rock wall which encloses the exterior courtyard.
LOCATION:
FAR ROCKAWAY, NY
SECTOR:
ARTS & CULTURE
SIZE:
18,000 SQ FT
SCOPE
18,000 SF New Construction
