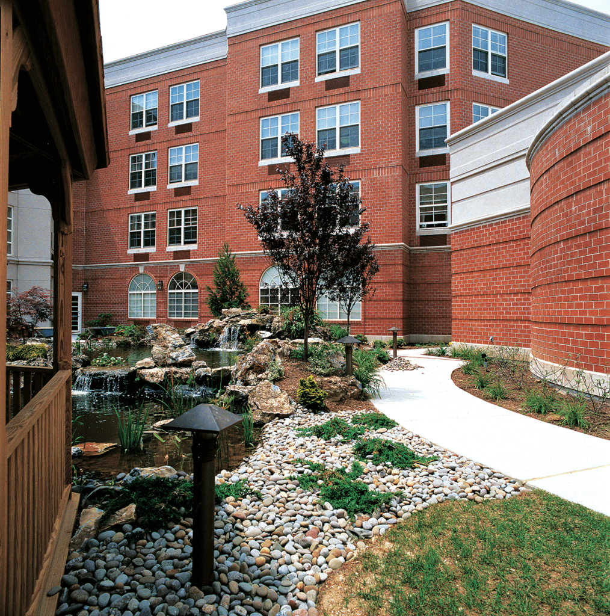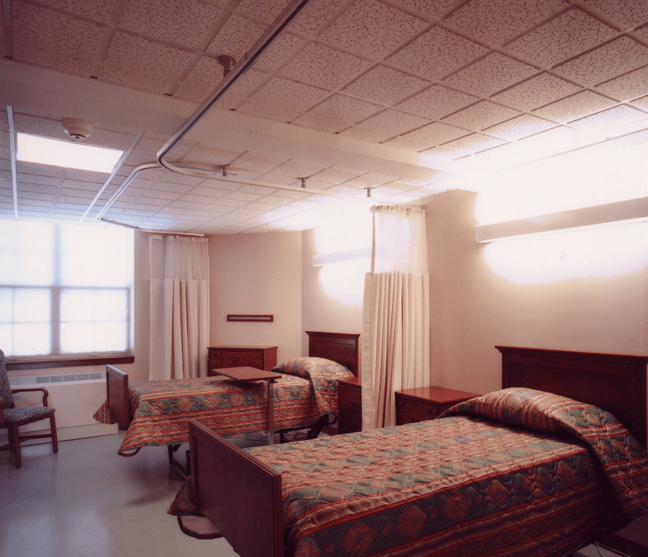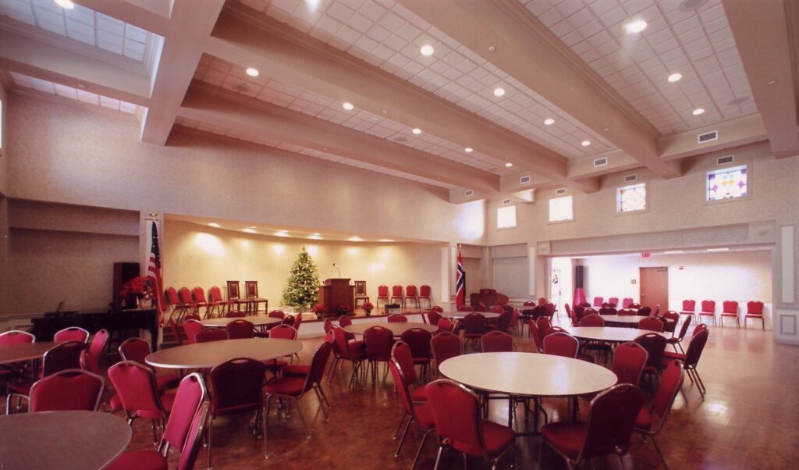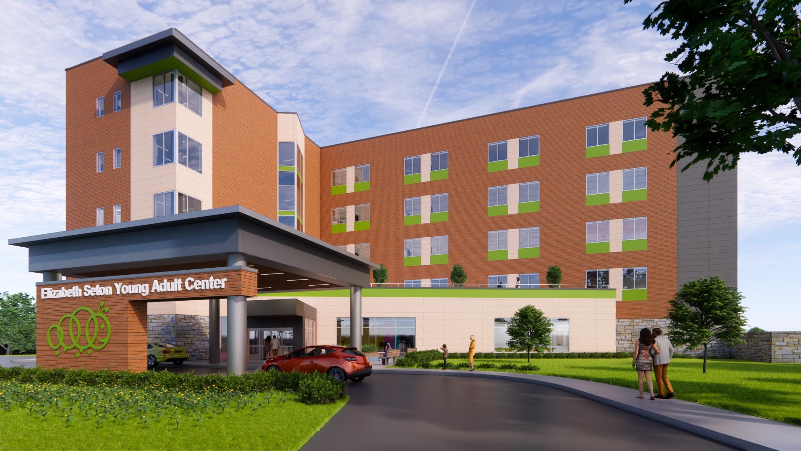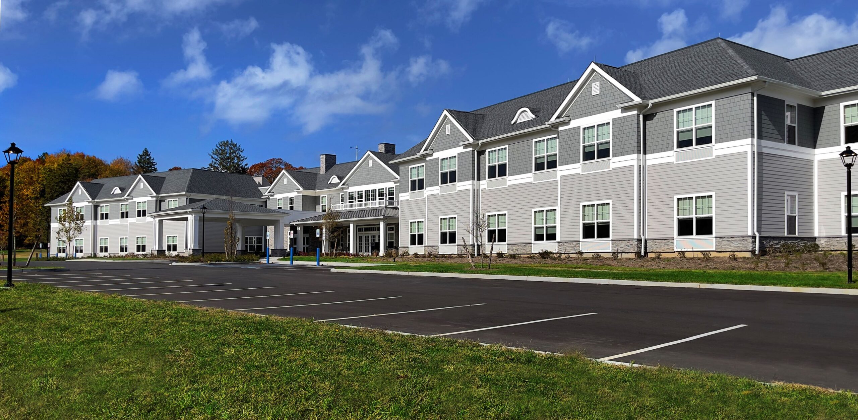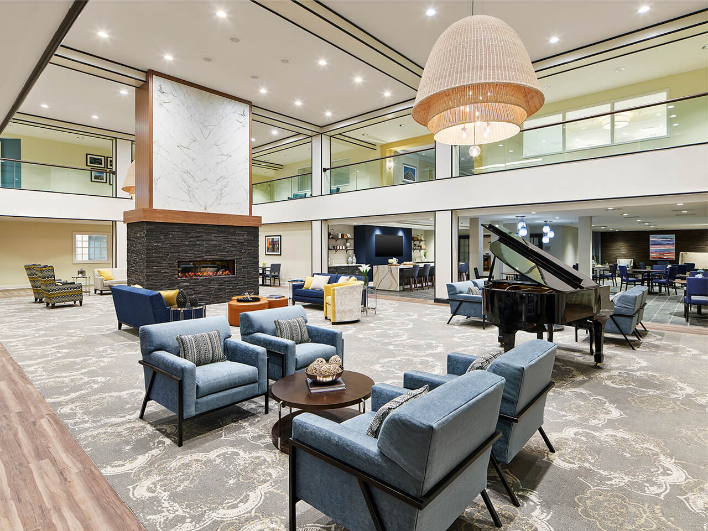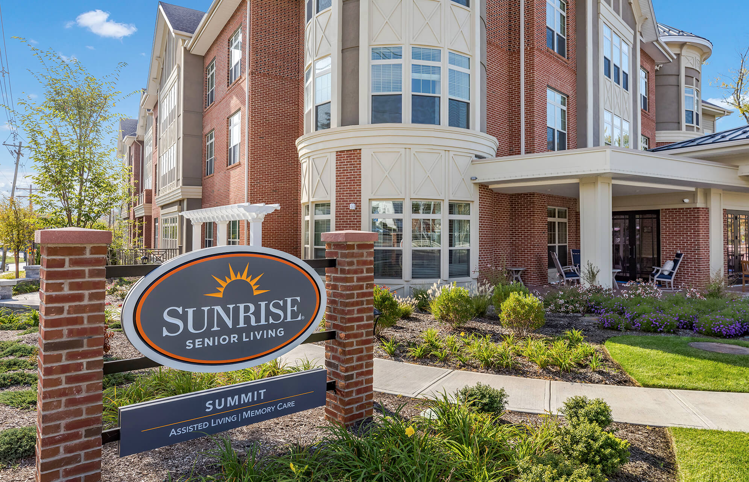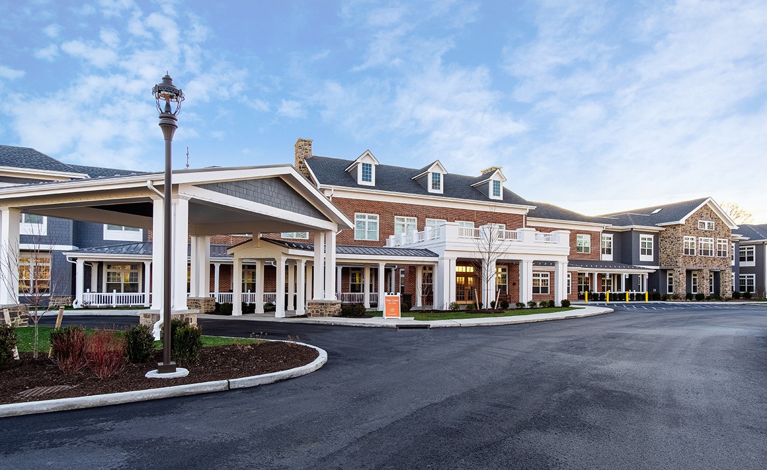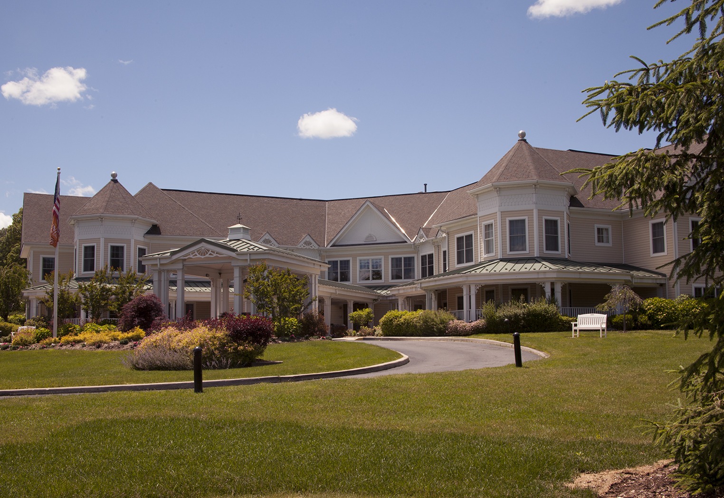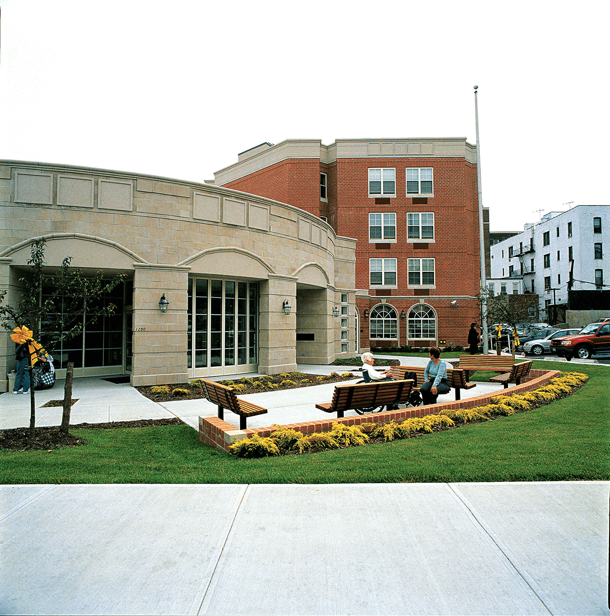
Norwegian Christian Home
The four-story, U-shaped new Norwegian Christian Home building was joined to the existing structure to enclose a garden courtyard. The state-of-the-art facility includes two respite beds and room for 25 adult day health care guests provided on the upper three floors. The offices, chapel, auditorium, and exhibit area are on the first floor. The Heritage Hall, an 1,800-square-foot area to the left of the main entrance, houses the Norwegian Immigration Association exhibit originally shown at Ellis Island in 2000. The hall includes a café and a gift shop. A 66,000-square-foot renovation to the existing building is also included in the project.
Location
Scope
Size
Client
Architect
Related Projects
Let's build together
For general inquires or a new, New York-based construction project, click the button below or email info@test.ewhowell.com.

