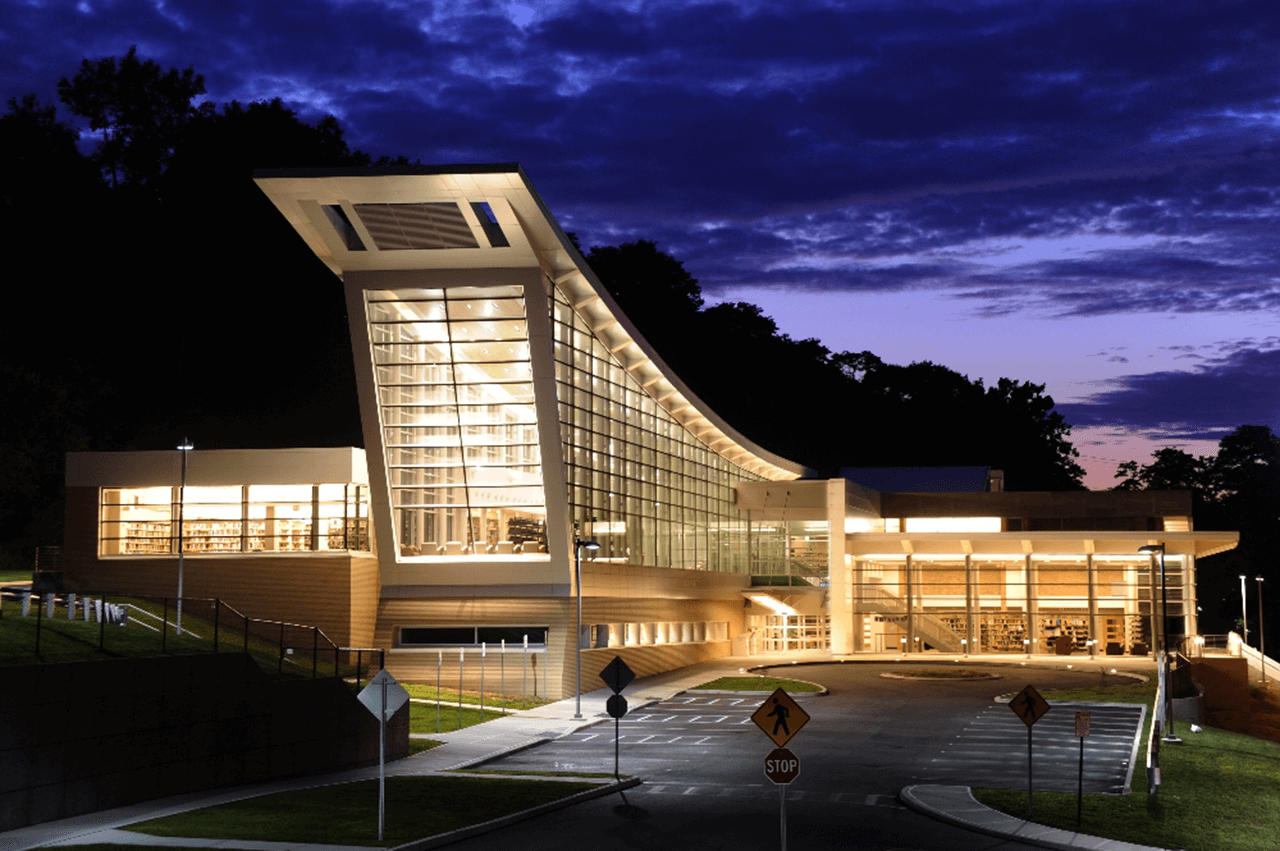
Oceanside Library
This project consists of the new 48,000-square-foot Oceanside Library, which provides some of the most innovative and sought-after programming in the country; the existing 32,000-square-foot library did not provide them with the space, technology, or flexibility to meet their ever-evolving needs. Designed by architects MDA designgroup architects & planners and H2M architects + engineers, the new library is situated in a developed suburban area; parking and outdoor space were critical to maintain. Additional square footage was added by demolishing an existing one-story portion of the building and constructing a lower level, first floor, and second floor, to match the existing levels of the portion of the building that is to remain.
The design incorporates many unique spaces such as a theater/stage, a STEM workshop, a podcast room, a demonstration “Discovery” kitchen, a craft room, a café, and a gallery. Sought-after spaces such as meeting rooms and soft seating areas are provided in a variety of sizes and configurations to provide a comfortable and welcoming space for all users. Spaces for adults, teens, tweens, and children are strategically located for ease of access, security, and sound control.
Throughout the building, technology is specifically designed to maximize functionality and versatility of each space, and includes presentation and recording equipment, a room reservation system, Wi-Fi, power, and data access. Sustainability was a key factor in the decision-making process, with highly efficient HVAC and electrical systems, ultra-thermal fenestration packages, a robust building envelope, and low VOC/high recycled content materials and finishes specified throughout.
The Oceanside Library project was recognized by Long Island Business News’ 2025 Real Estate, Architecture & Engineering Awards in the Top Public Projects category. American Institute of Architects (AIA) also recognized the project with the Archi Award for Interior Architecture – Non-Residential at the 61st Annual Archi Awards.
Read More: EW Howell Construction and H2M architects + engineers celebrate grand opening of 48,000 s/f Oceanside Library – New York Real Estate Journal
Location
Scope
Size
Client
Awards
Architect
Let's build together
For general inquires or a new, New York-based construction project, click the button below or email info@test.ewhowell.com.








