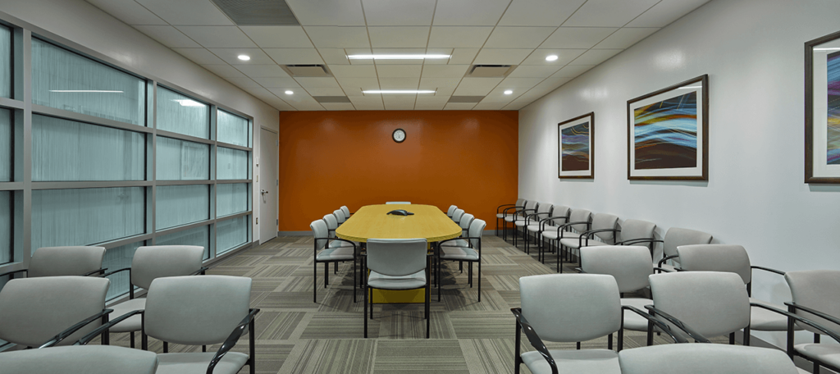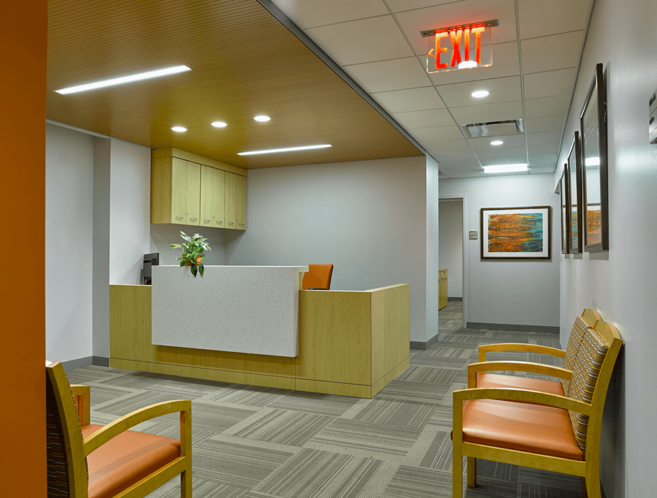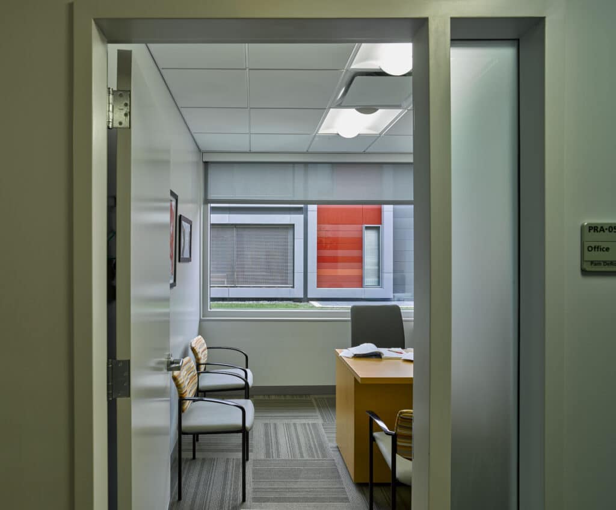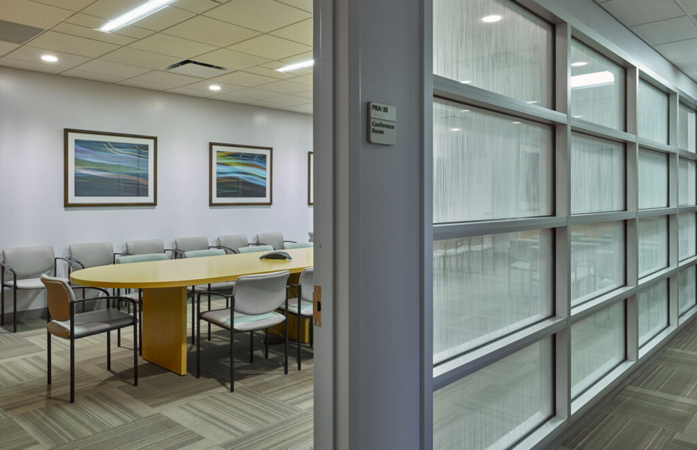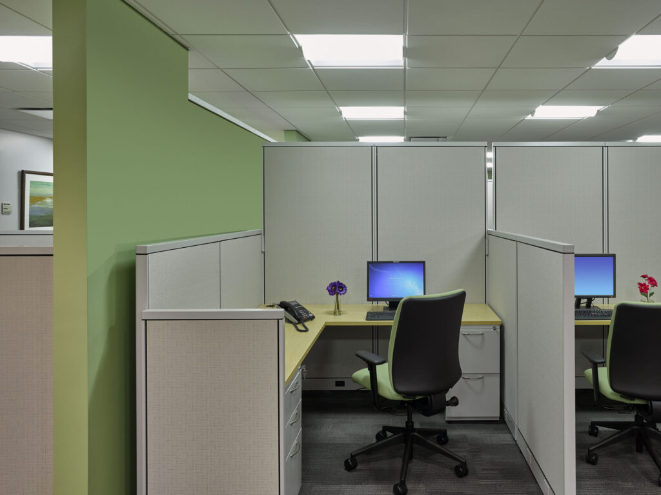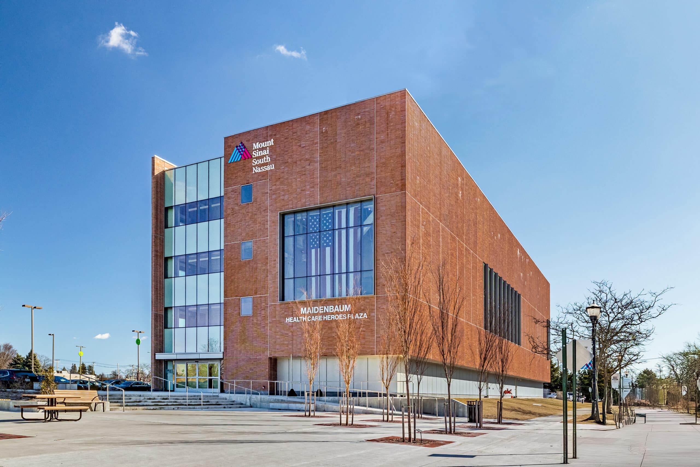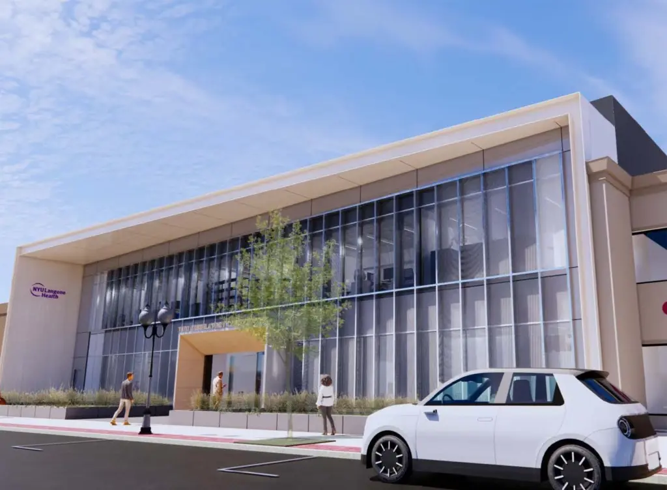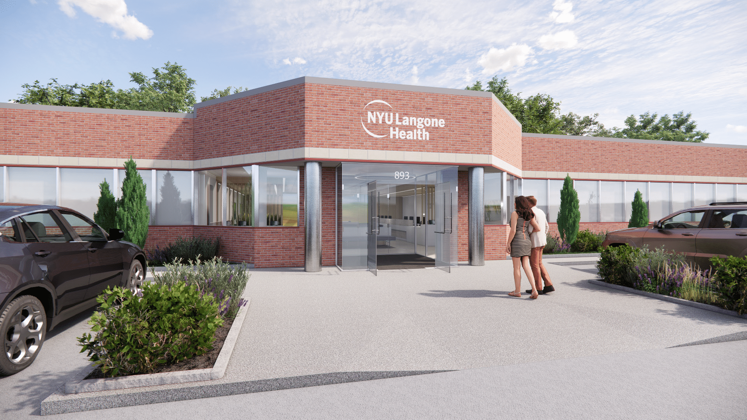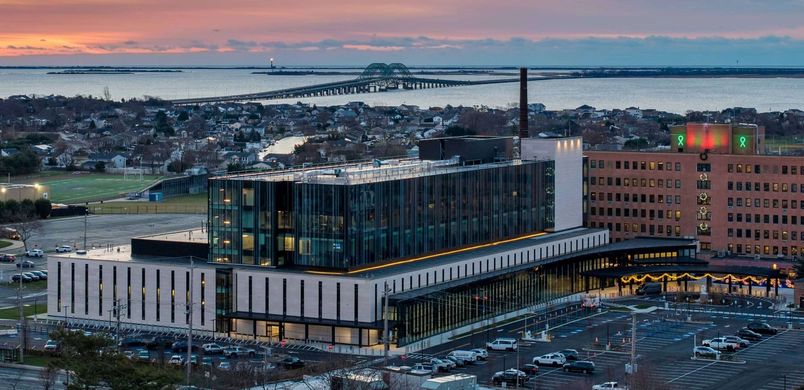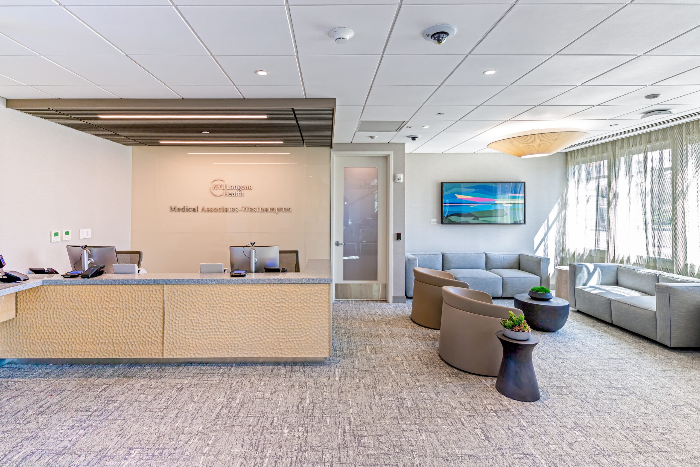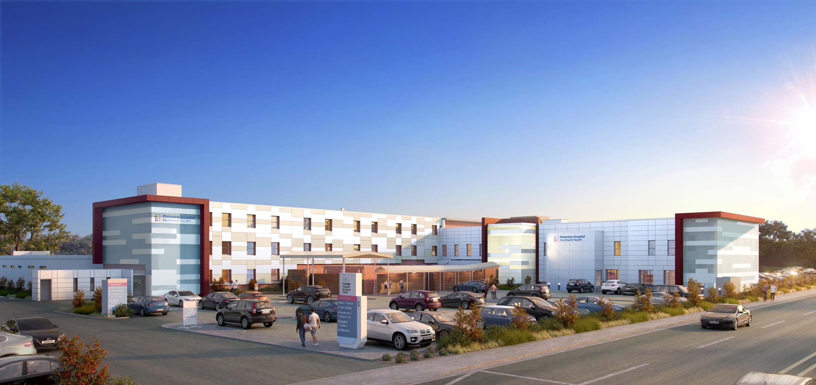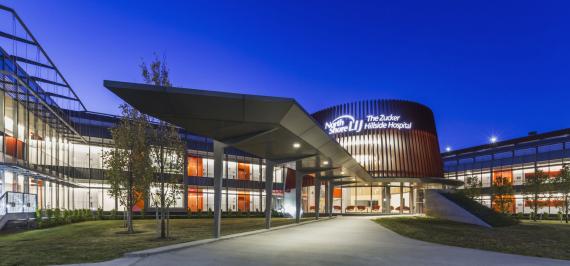
Northwell Health, Zucker Hillside Hospital Neuroscience Research Program
Approximately 7,000 square feet of existing shell space (storage) was converted to new Administrative Office suite and 10,000 square feet of existing shell space (storage) was converted to a Research Office and Patient Interview suite for the Northwell Health Zucker Hillside Hospital Neuroscience Research Program.
Since the jobsite was in the basement, a significant challenge was moving the construction materials into the building. Crews shut down the elevators multiple times, especially for the most difficult material: sheetrock.
Another challenge was having the worksite inside of a behavioral health hospital. The main concern was access control focused on patient safety, as most patients would roam freely through the building. The team took extra precautions to guarantee patients didn’t wander into the jobsite and to make certain patients couldn’t hurt themselves with any tools left unattended.
On a regular basis, the crews coordinated with the hospital staff for water and gas, fire alarm and power shutdowns, all with patient safety in mind. At several points, the EW Howell Construction Group team coordinated with security guards and staff to turn off the power on a Sunday night.
Location
Scope
Size
Client
Architect
Related Projects
Let's build together
For general inquires or a new, New York-based construction project, click the button below or email info@test.ewhowell.com.

