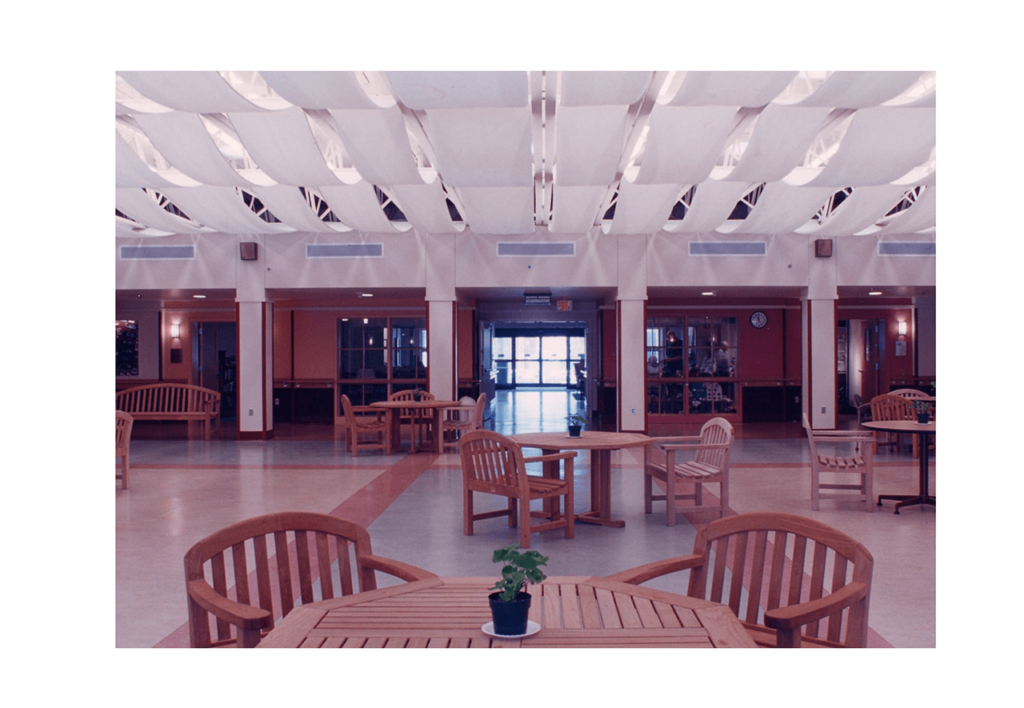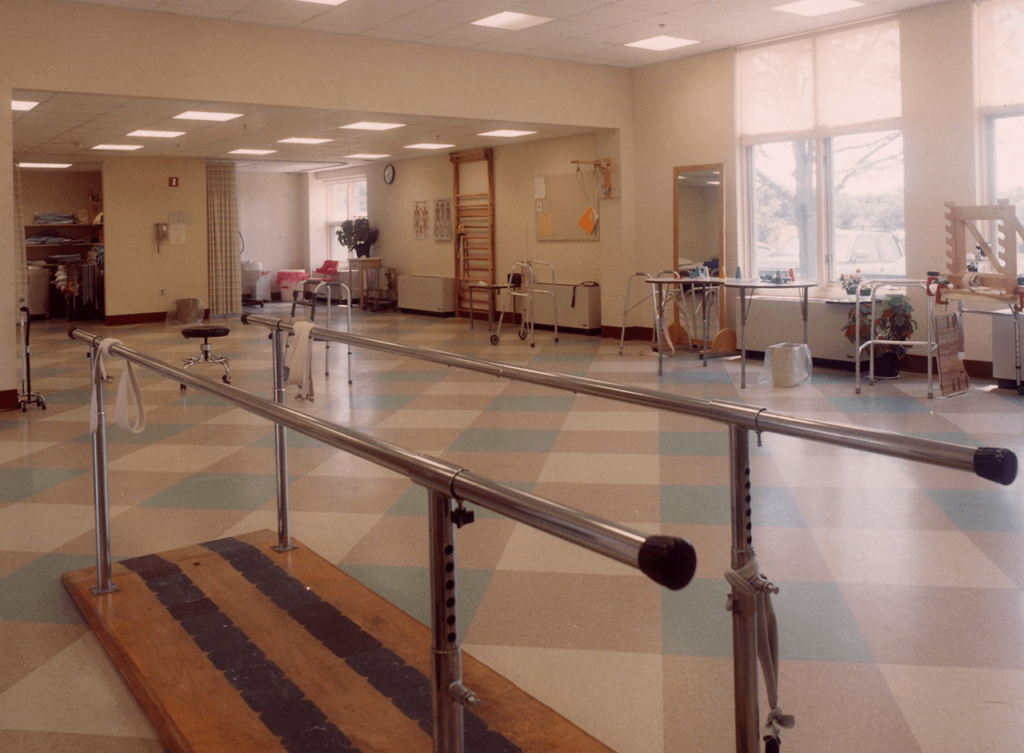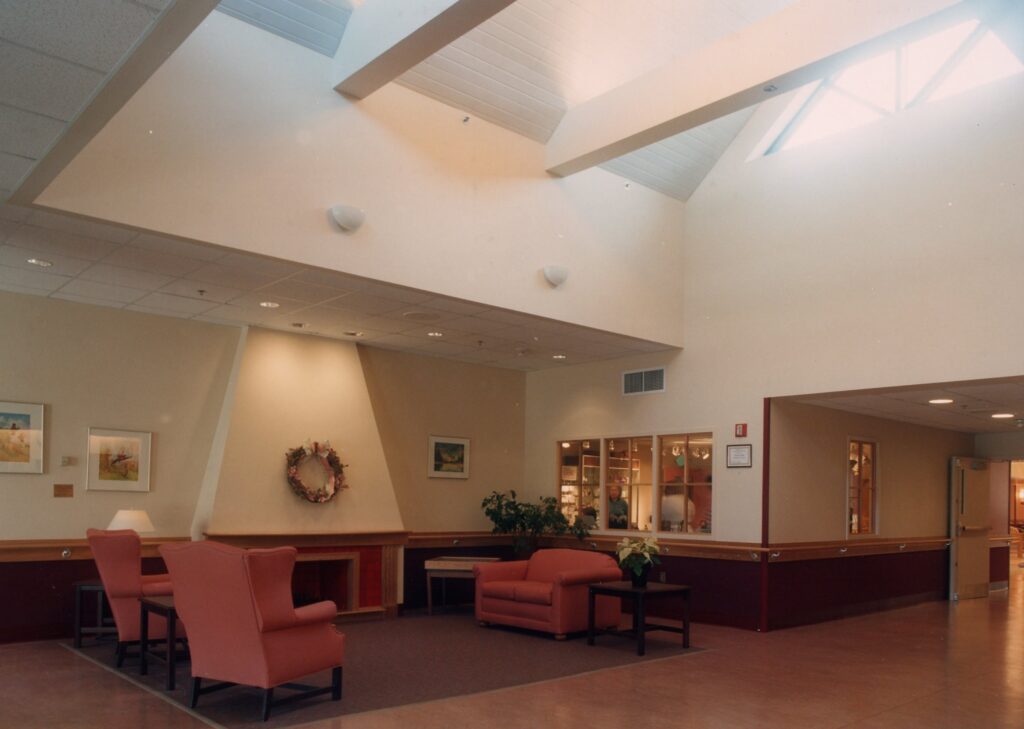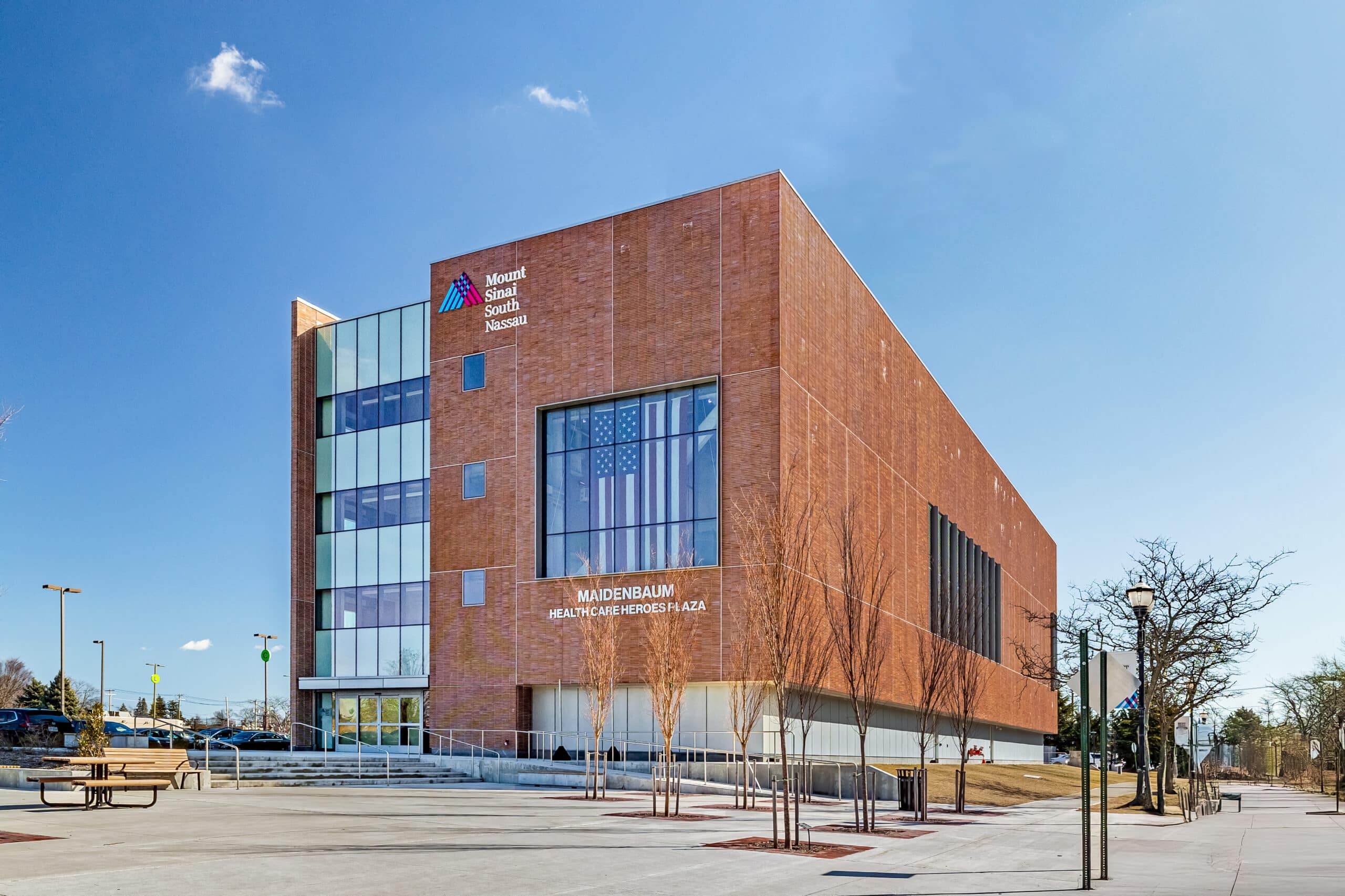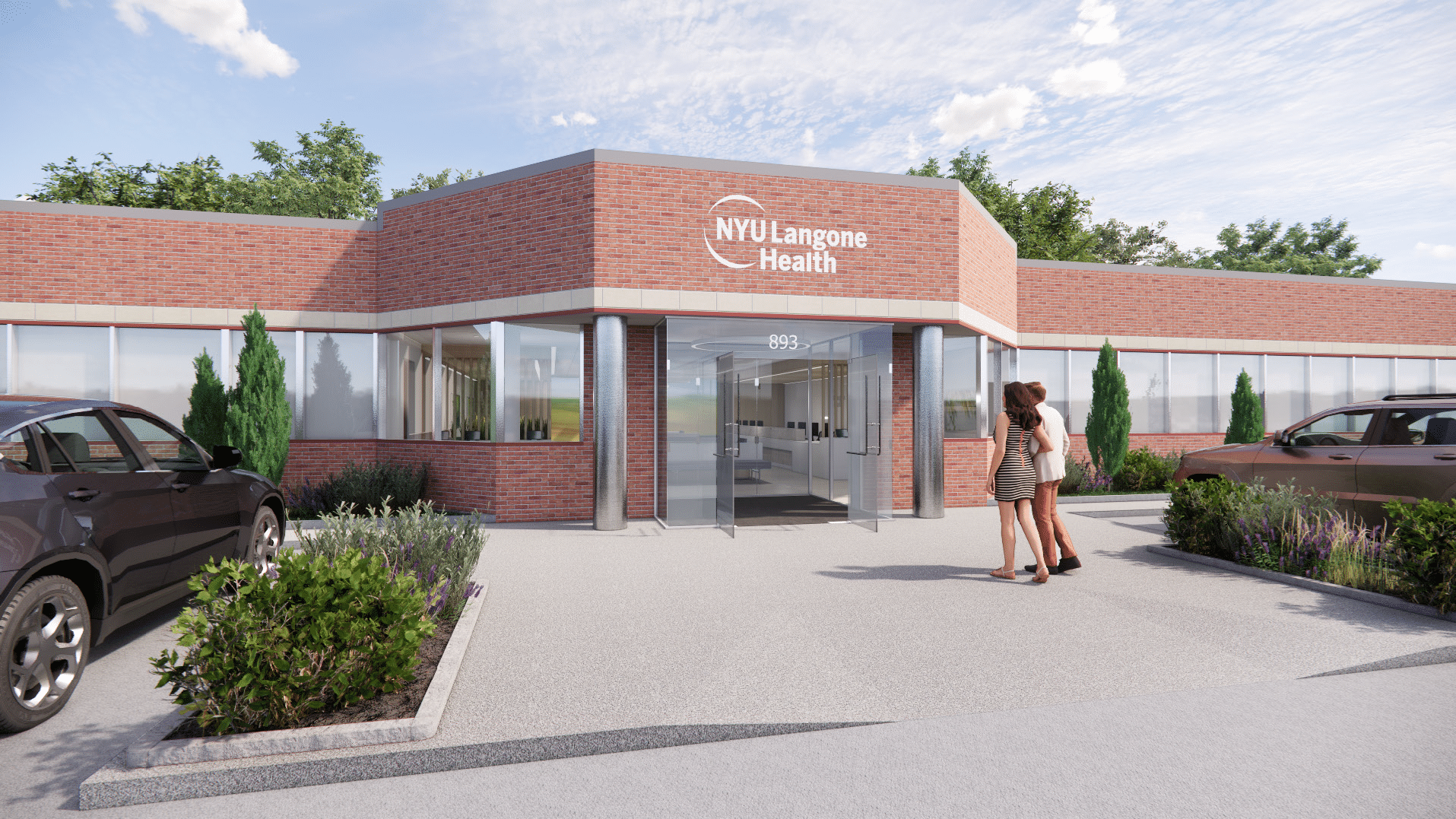
Orange County Nursing Facility
EW Howell Construction Group completed this multi-phased Orange County Nursing Facility construction, alteration, and renovation project, designed by NBBJ Architects, at the Orange County Residential Health Care Facility in Goshen, New York.
Phase 1 of this project includes a new 3-story, 120-bed residential home. This structural steel, heavy gauge metal stud framed building comprises over 83,000 square feet of space. Simultaneous to the construction of the new building, the Couser building was renovated. Renovations include new elevators, administrative offices, the ambulance entrance, the sun room, and the kitchen.
Phase 2 includes all residents being moved into the new living quarters, in addition to renovations on the Simon building. This 60,000-square-foot includes alterations to the kitchen, activities room, chapel, and sun room. Eight beds were added to the Couser building.
Location
Scope
Size
Client
Architect
Related Projects
Let's build together
For general inquires or a new, New York-based construction project, click the button below or email info@test.ewhowell.com.

