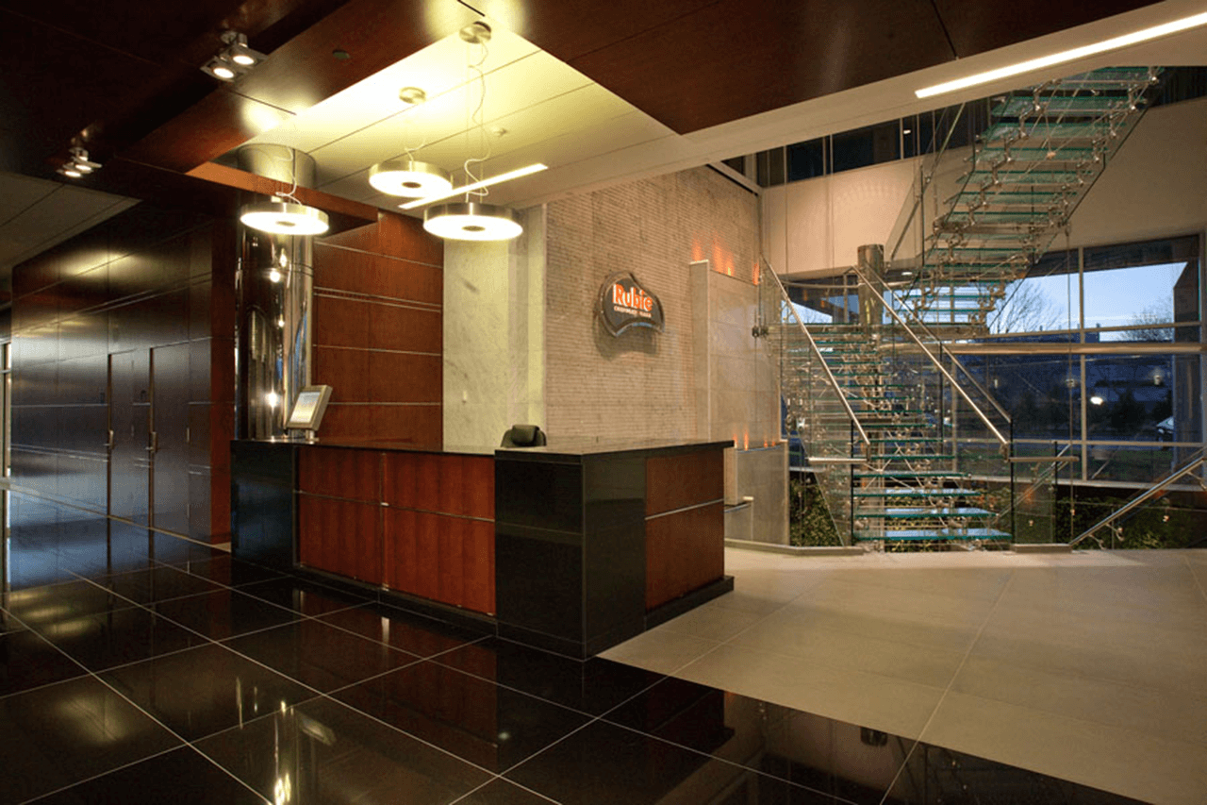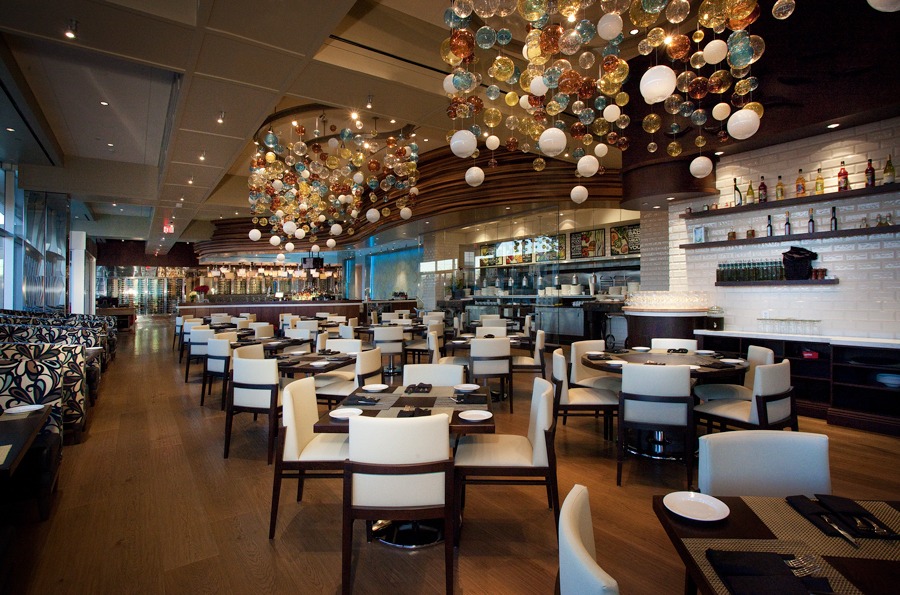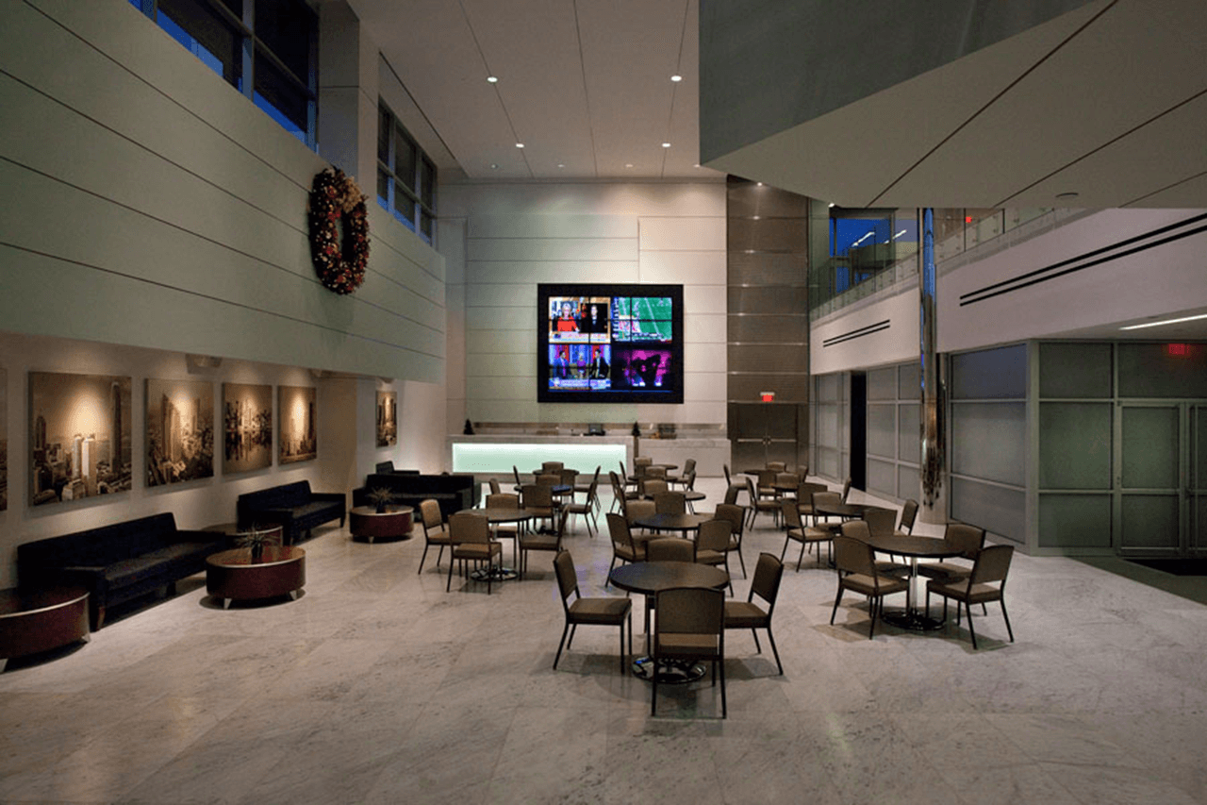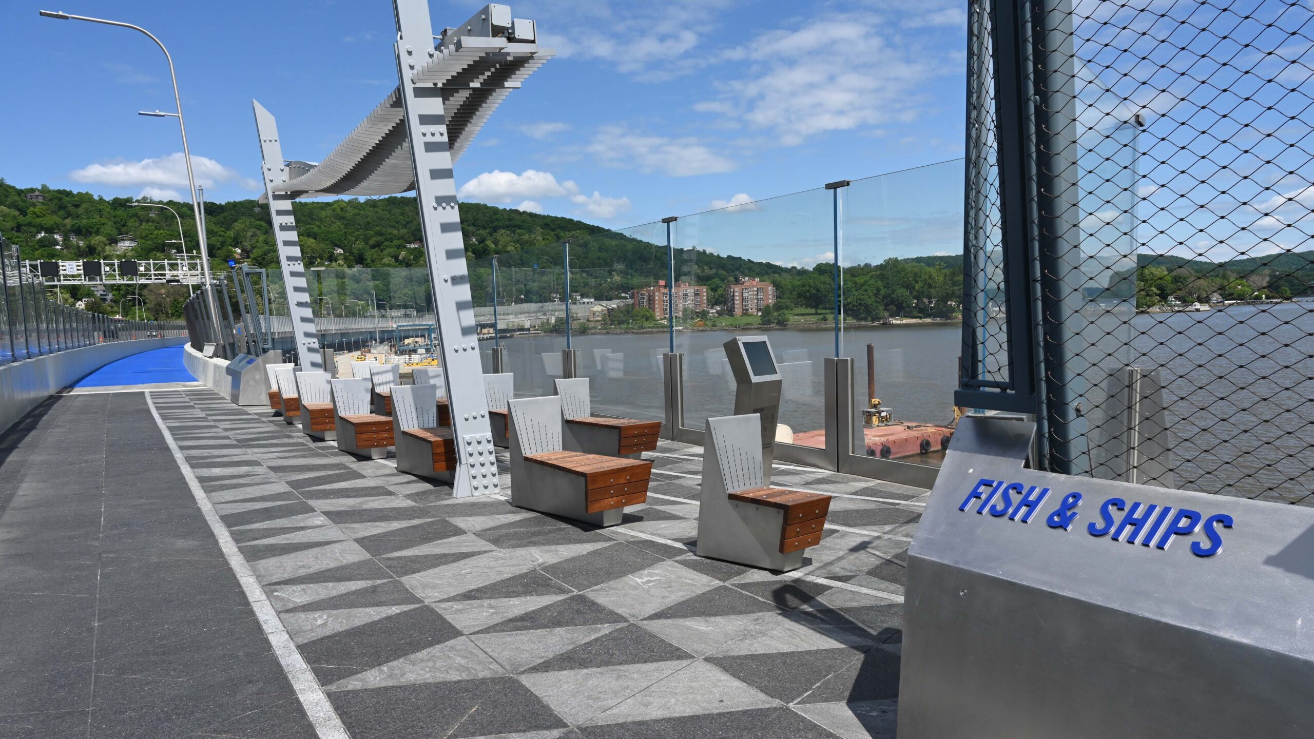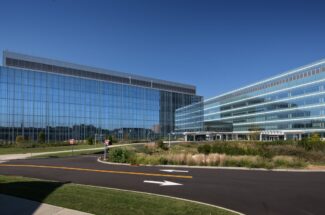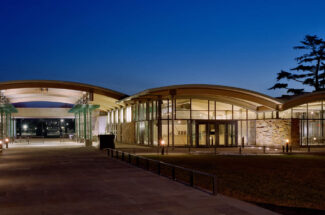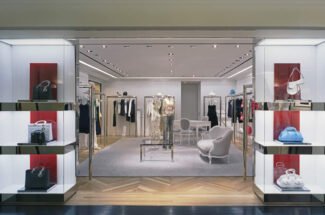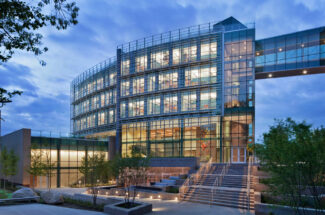Rubie Corporate Plaza
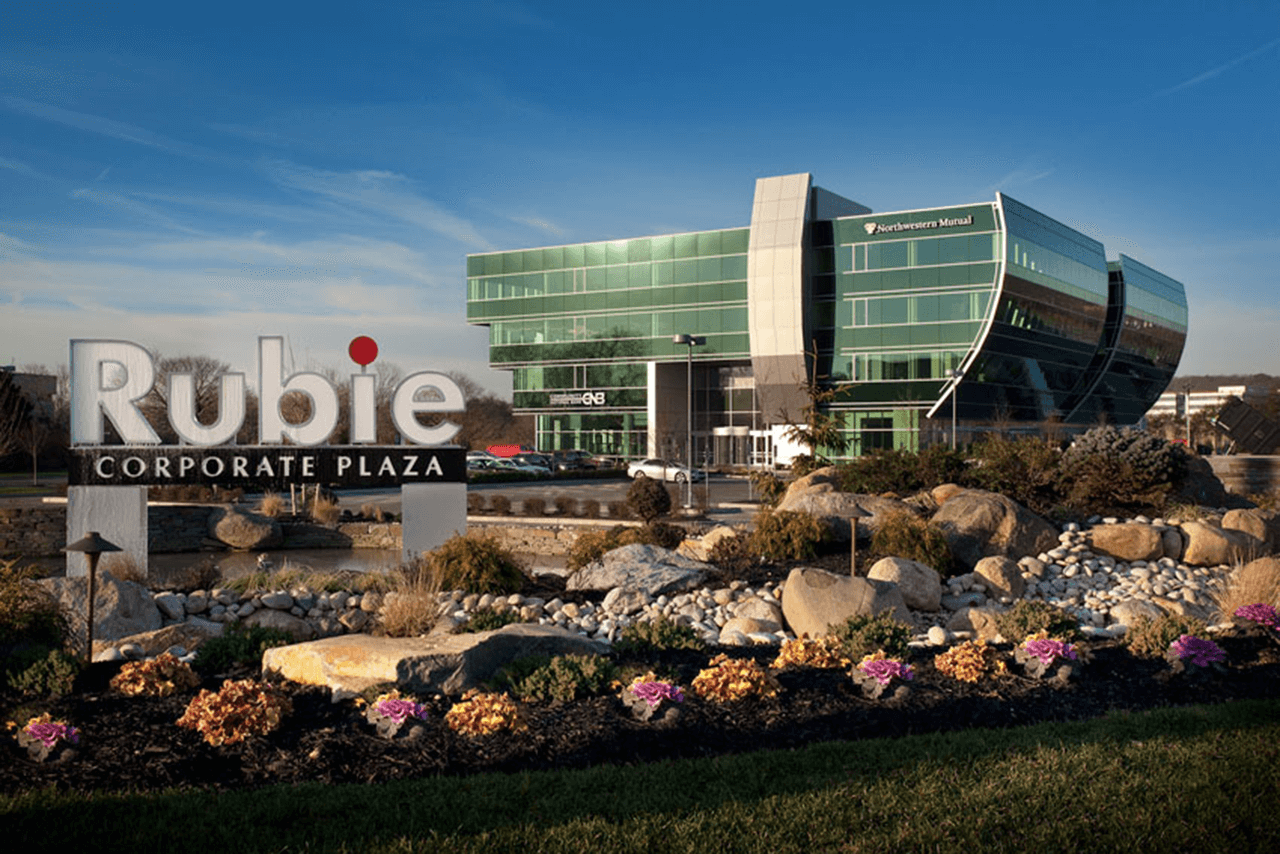
PROJECT DETAILS
The Rubie Corporate Plaza project included new construction of a 124,000-square-foot, 4-story, state-of-the-art building on six acres. A collaborative design H130:L152 celebrated architect, Thomas Mojo of Mojo Stumer, the state-of-the-art building boasts a three-story dramatic stairway and waterfall.
Nicknamed the “Jewel” of the prestigious 110 Corridor, the Rubie Corporate Plaza boasts several distinguishing amenities including:
- A high-end restaurant with outdoor dining area
- Wi-Fi lounge
- A comprehensive fitness center
- Drive-through banking
- A 1,500-square-foot boardroom
LOCATION:
MELVILLE, NY
SECTOR:
SPECIAL PROJECTS
SIZE:
124,000 SQ FT
SCOPE
124,000 SF New Construction
