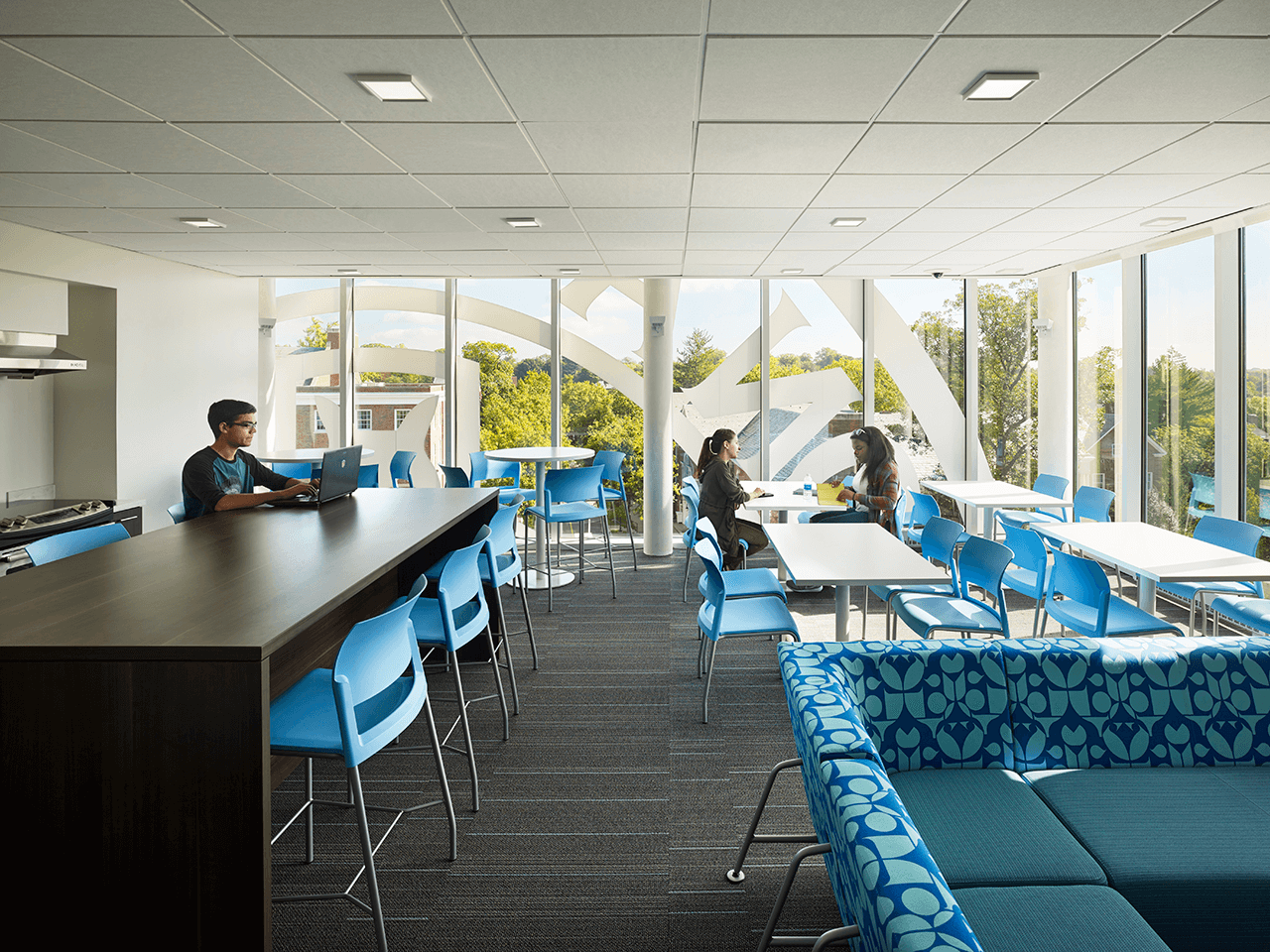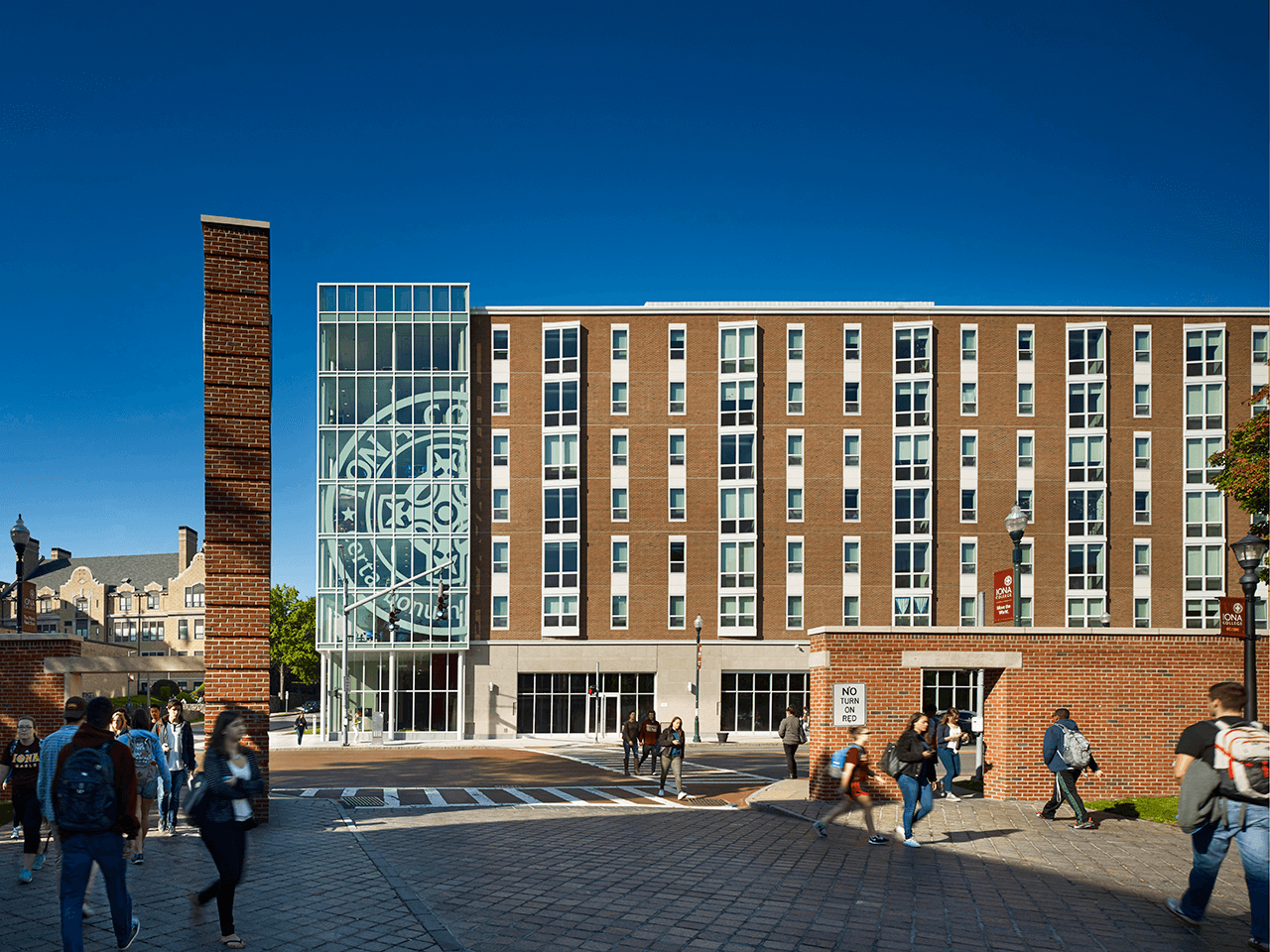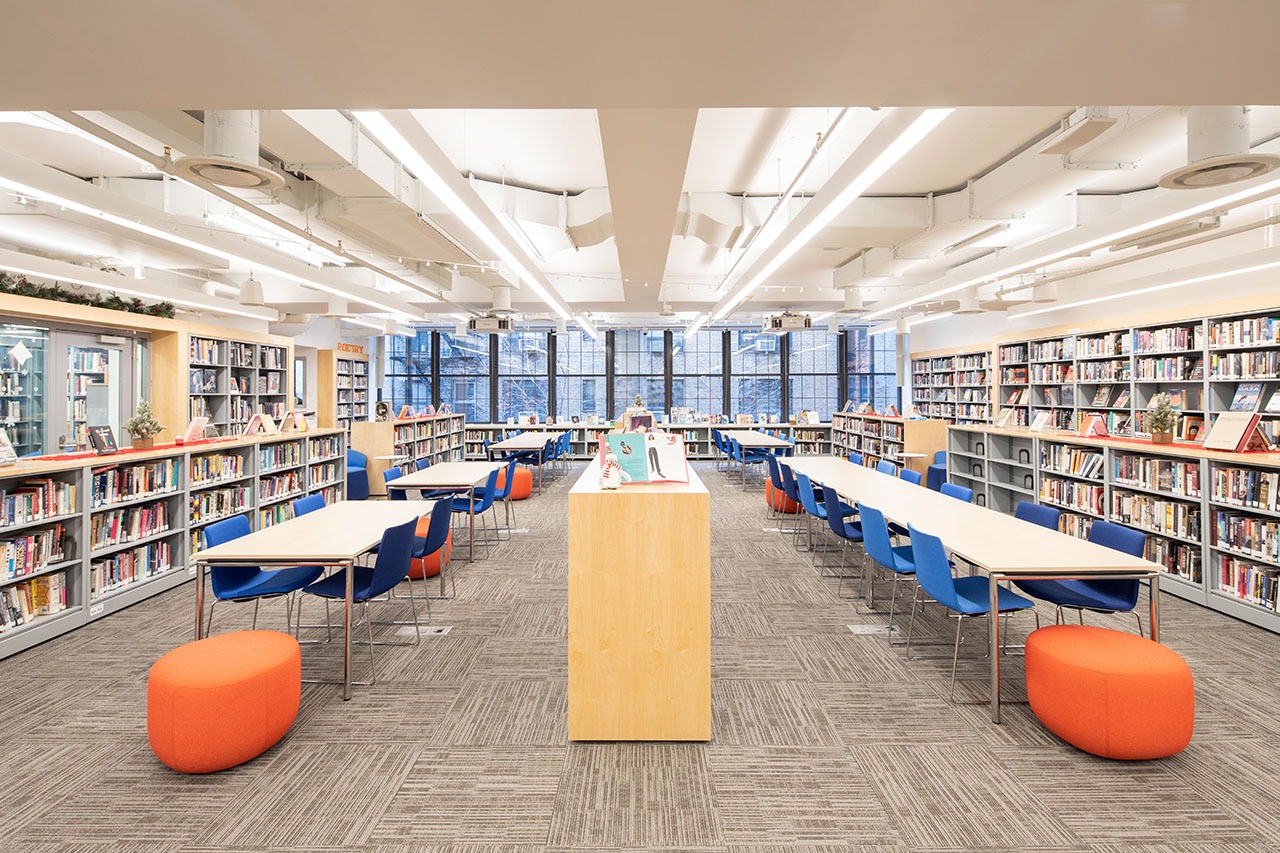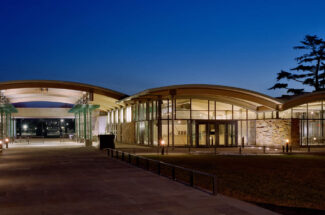Iona College Residence Hall
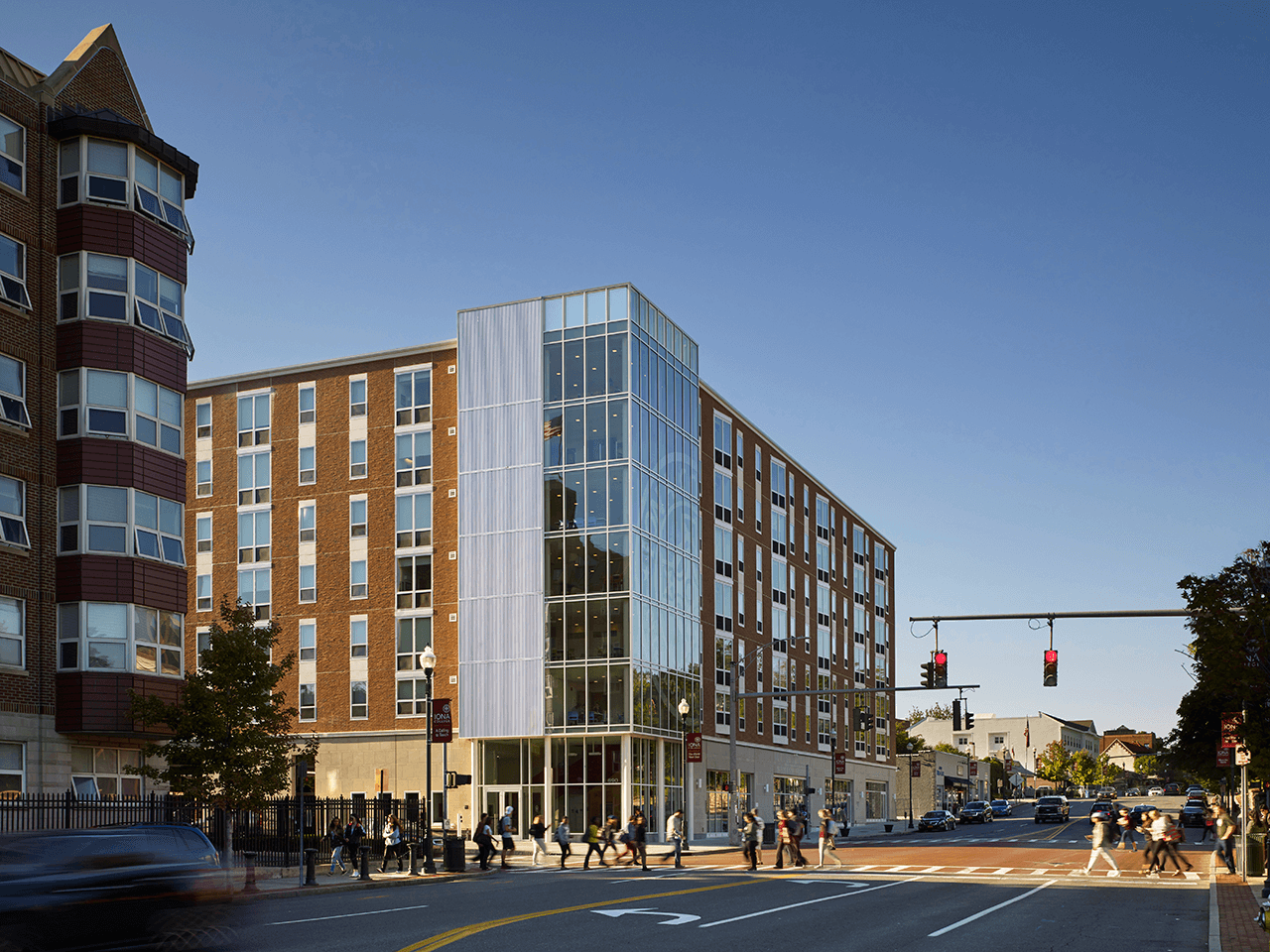
PROJECT DETAILS
Designed by Studio Hillier Architects, the seven-story Iona College Residence Hall building, which opened in October of 2016, will house 300 undergraduate students and include 6,700 square feet of retail space on the ground floor.
Iona College acquired this property adjacent to campus for a new residence hall to help reach its goal of housing 60 percent of undergraduates on campus.
LOCATION:
NEW ROCHELLE, NY
SECTOR:
EDUCATION
SIZE:
98,000 SQ FT
SCOPE
98,000 SF New Construction
