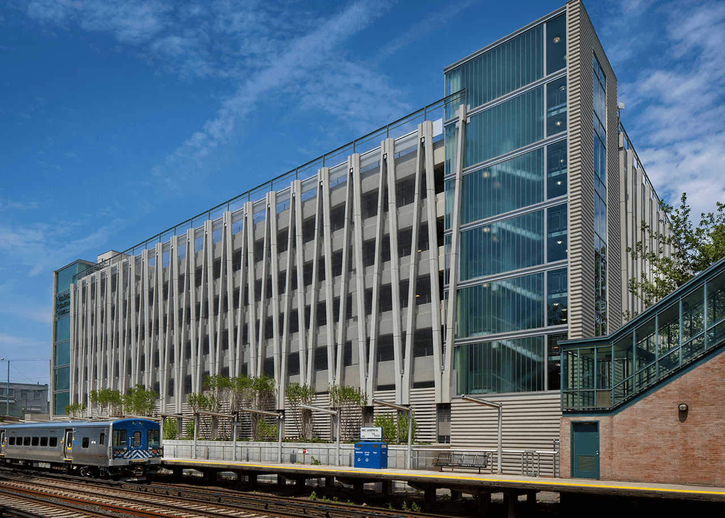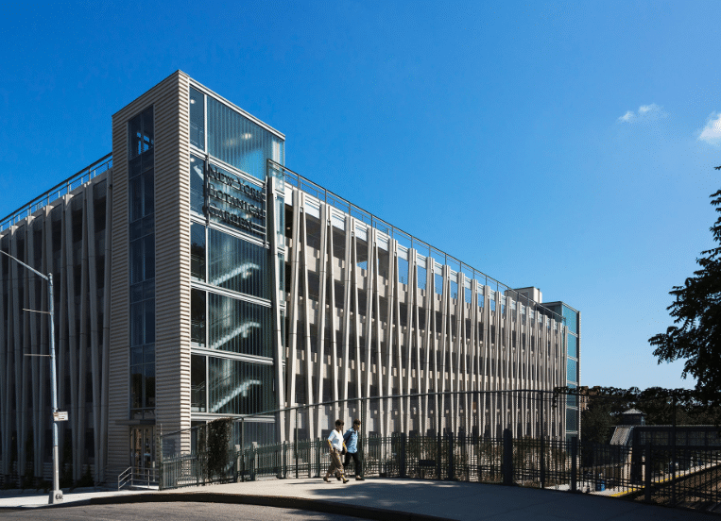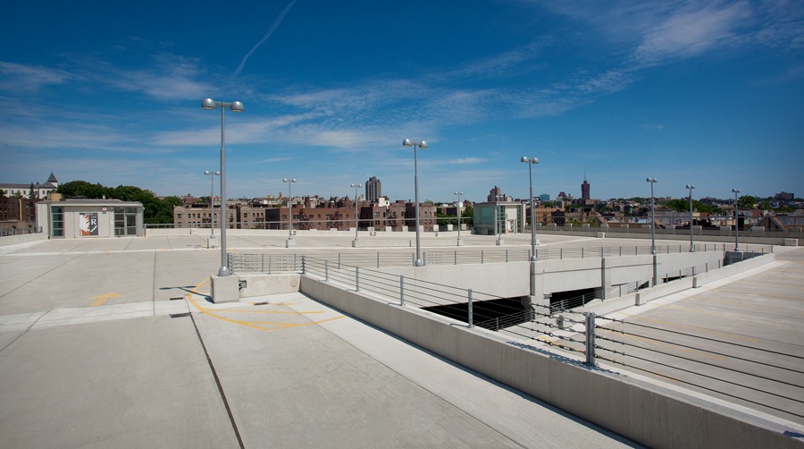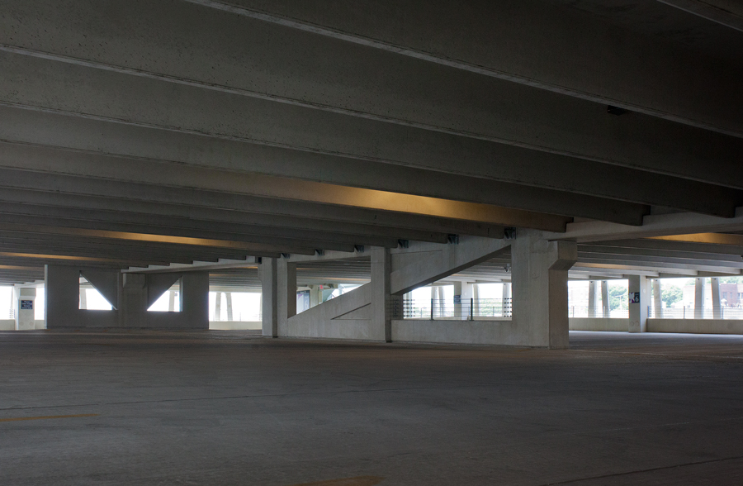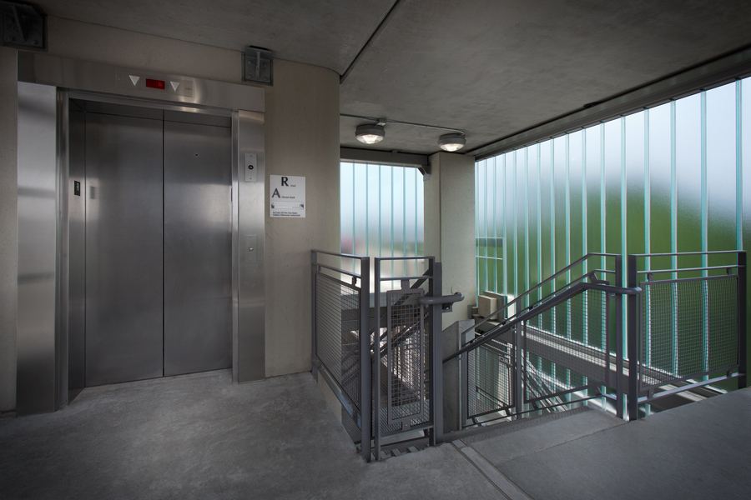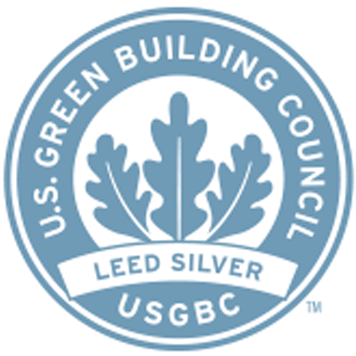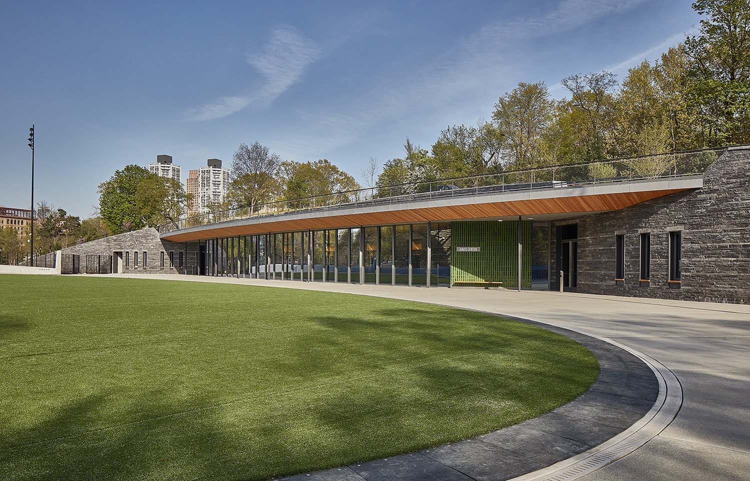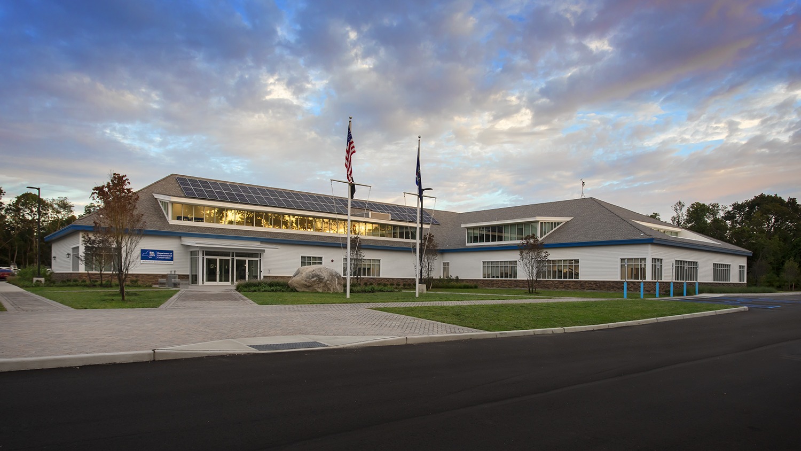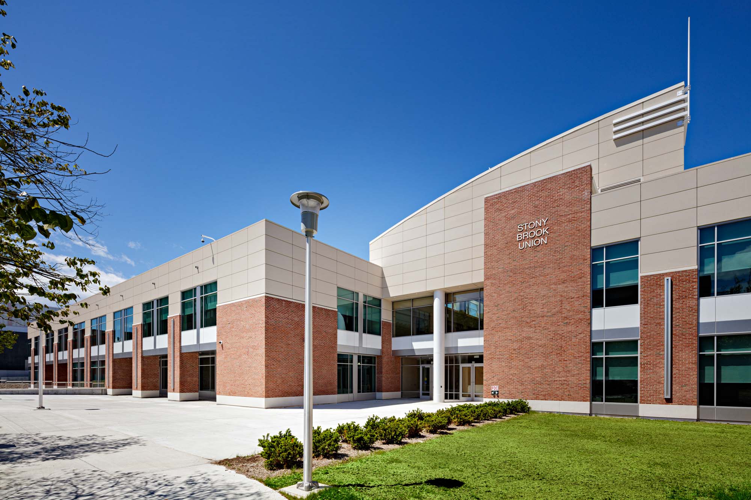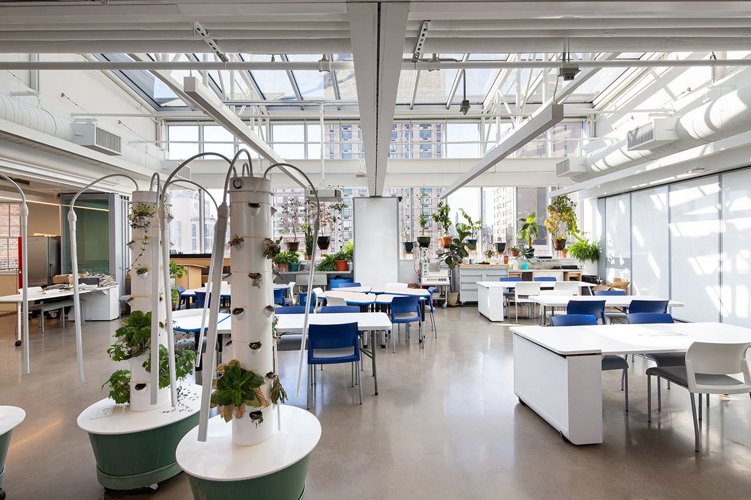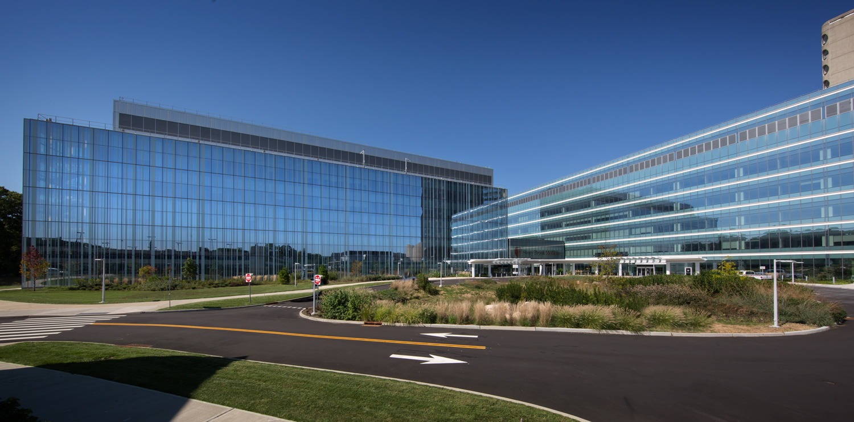Just a short walk from the Garden gate and the Botanical Garden Metro-North Station, this New York Botanical Garden Parking Garage project included new construction of a 303,000-square-foot parking structure, seven stories high with an 825-parking space capacity. In order to meet estimated future needs and preserve acres of historic landscape within the Garden, the parking garage at the Peter Jay Sharp Building serves the public as well as Garden visitors.
Ennead Architects designed an architecturally stunning façade that creates a vertical garden on each of the four sides of the parking structure.
The New York Botanical Garden Parking Garage project was recognized at the PCI 2012 Design Awards, receiving the award for Best Parking Structure (0–999 Cars). It also received the Award of Merit from the Concrete Industry Board (CIB).
