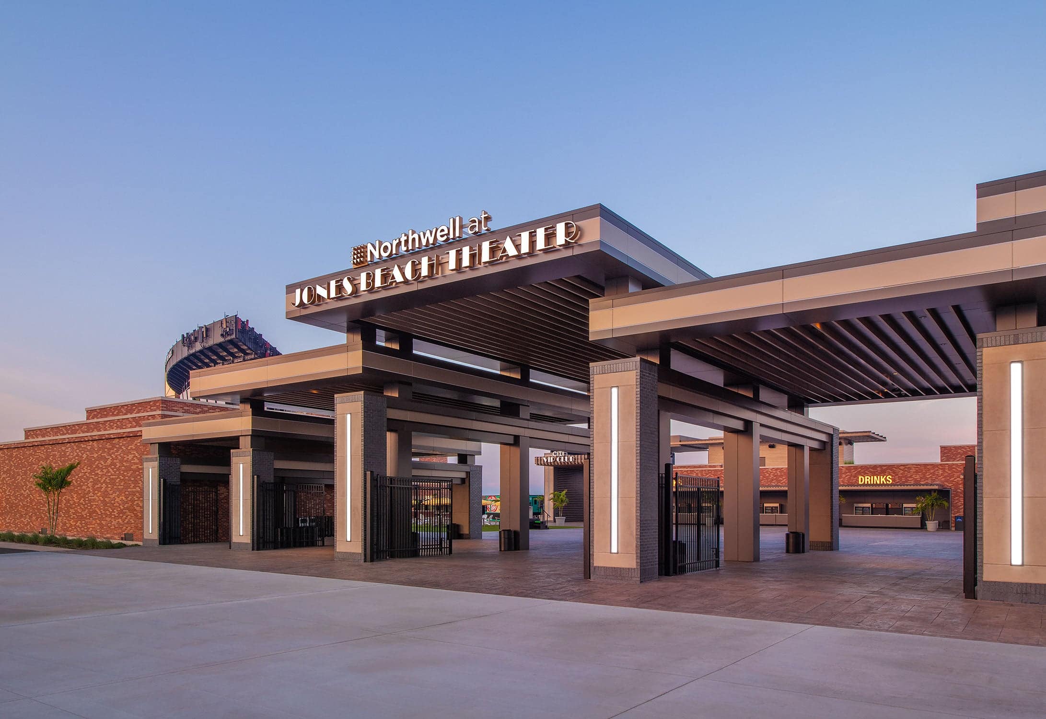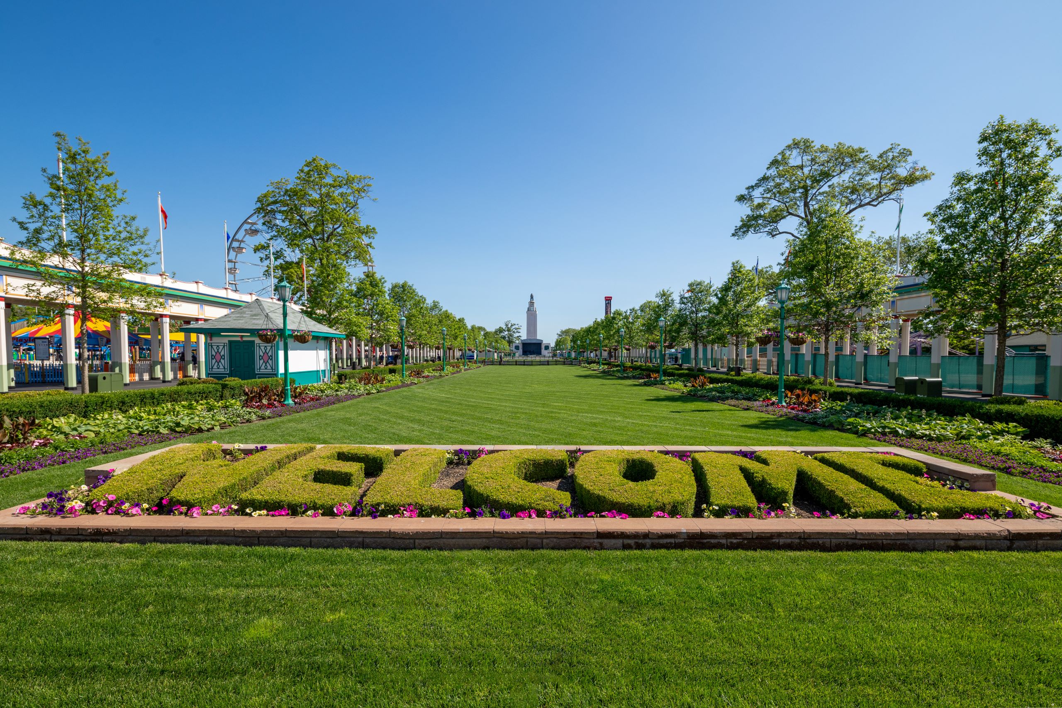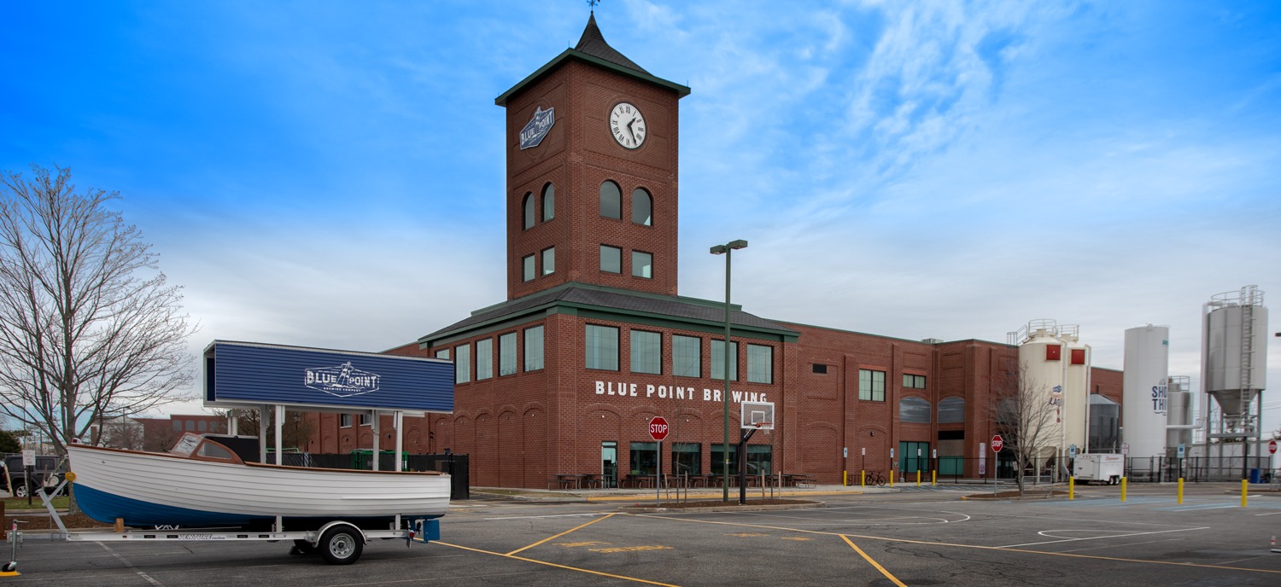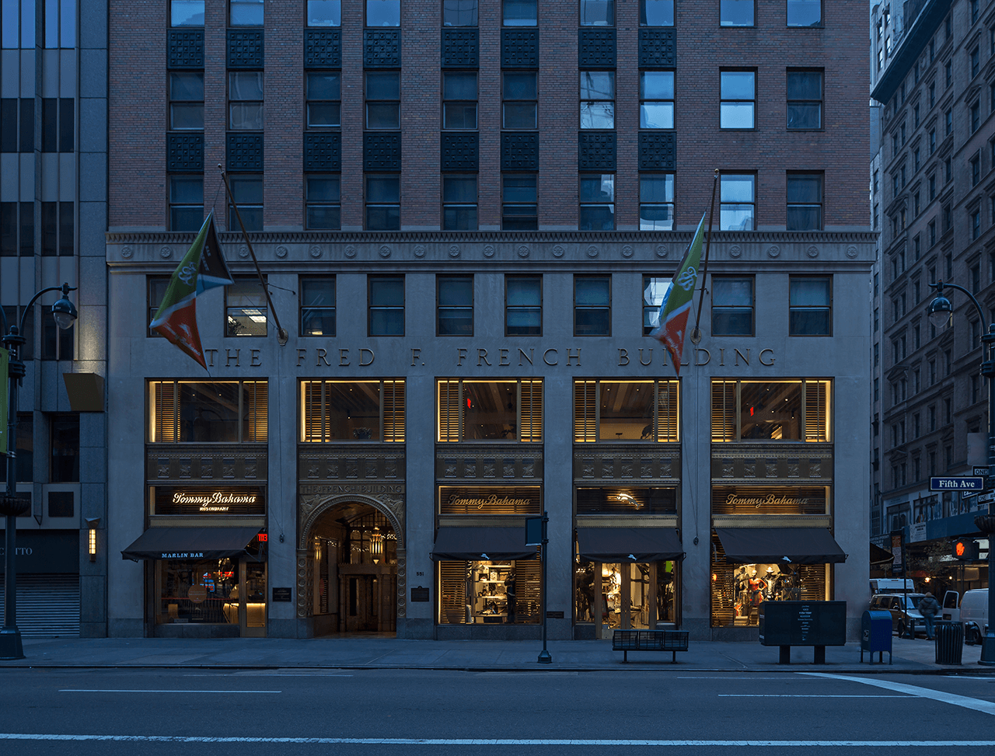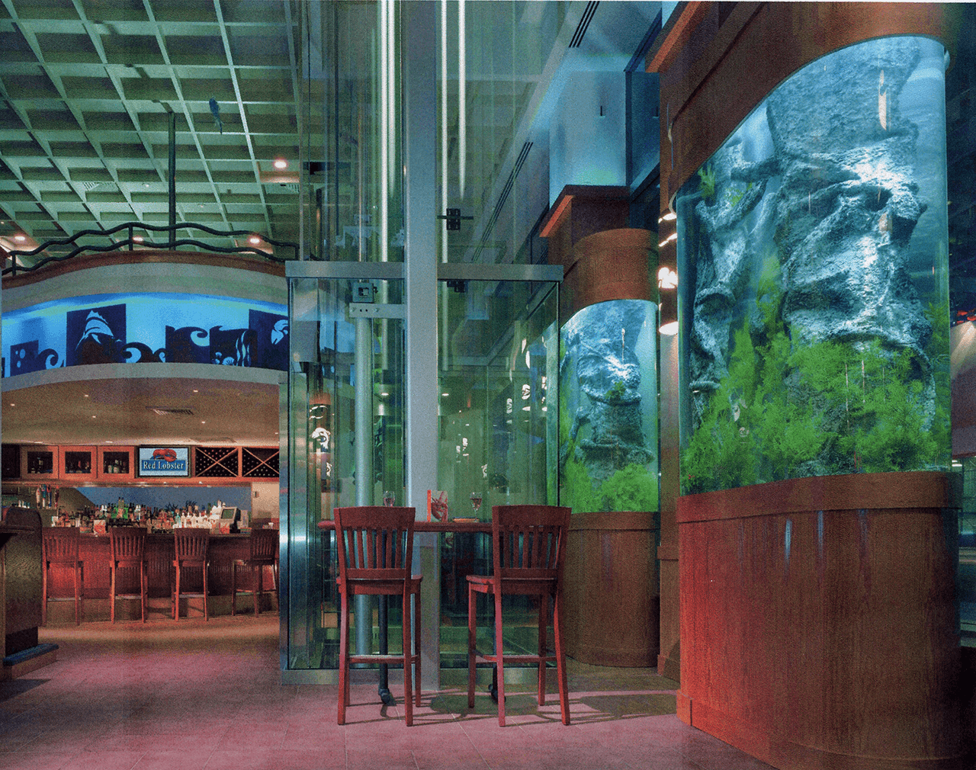
Red Lobster – Times Square
Located in the new Ernst & Young tower at 5 Times Square, the Red Lobster project consisted of a 15,000-square-foot, multi-level restaurant fit-out. The construction included a mezzanine level addition and development of 2 other floors. The design reflects the new look of Times Square, replete with custom glass elevators, a high-end theatrical lighting package, new storefronts, intricate ornamental rail systems, prominent exterior signage, and custom artwork within. Dining is available on 3 floors and can accommodate up to 400 diners. The space is serviced by a new 5,000-square-foot kitchen.
An extensive HVAC package was incorporated to provide state of the art climate control throughout. Large air precipitators were included in the HVAC package.
This store has quickly become Red Lobster’s highest grossing restaurant in the country!
Location
Scope
Size
Client
Architect
Related Projects
Let's build together
For general inquires or a new, New York-based construction project, click the button below or email info@test.ewhowell.com.

