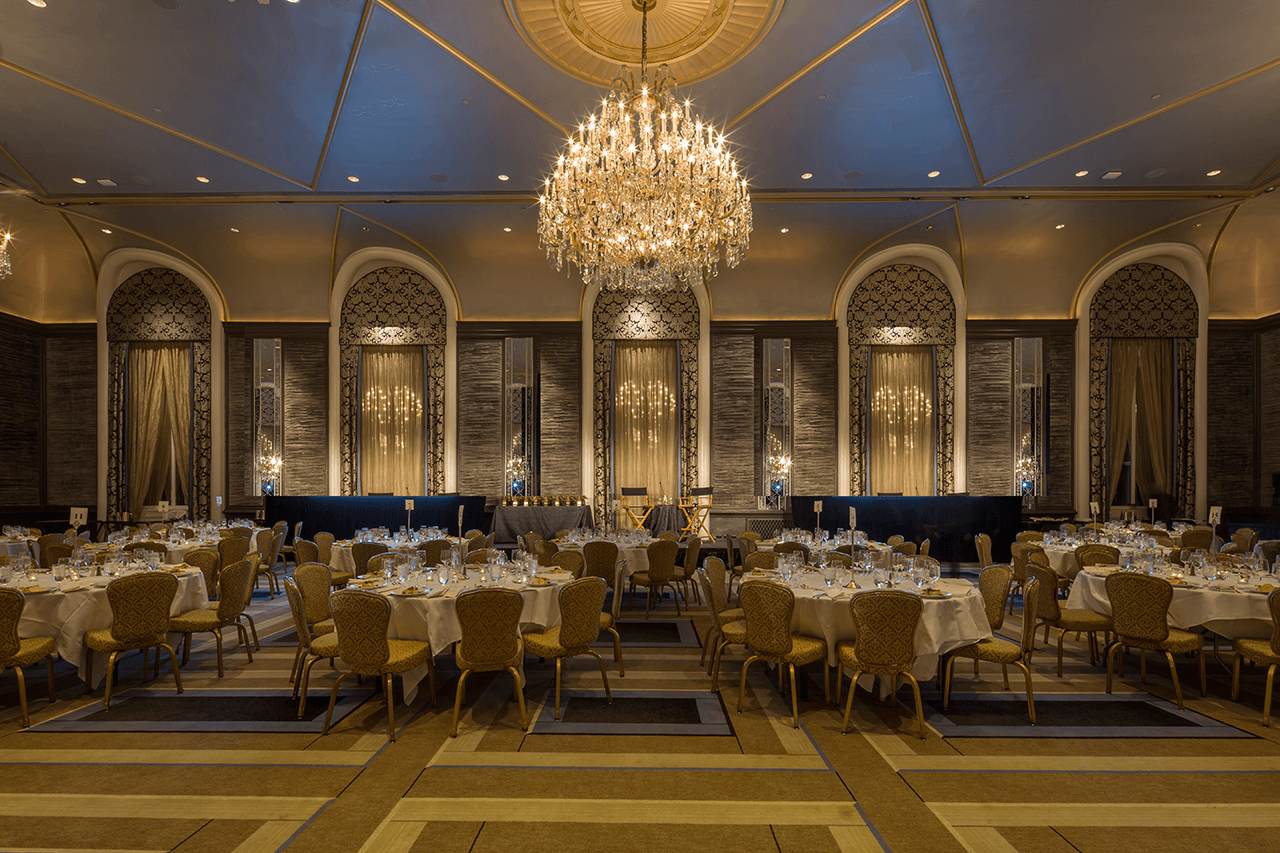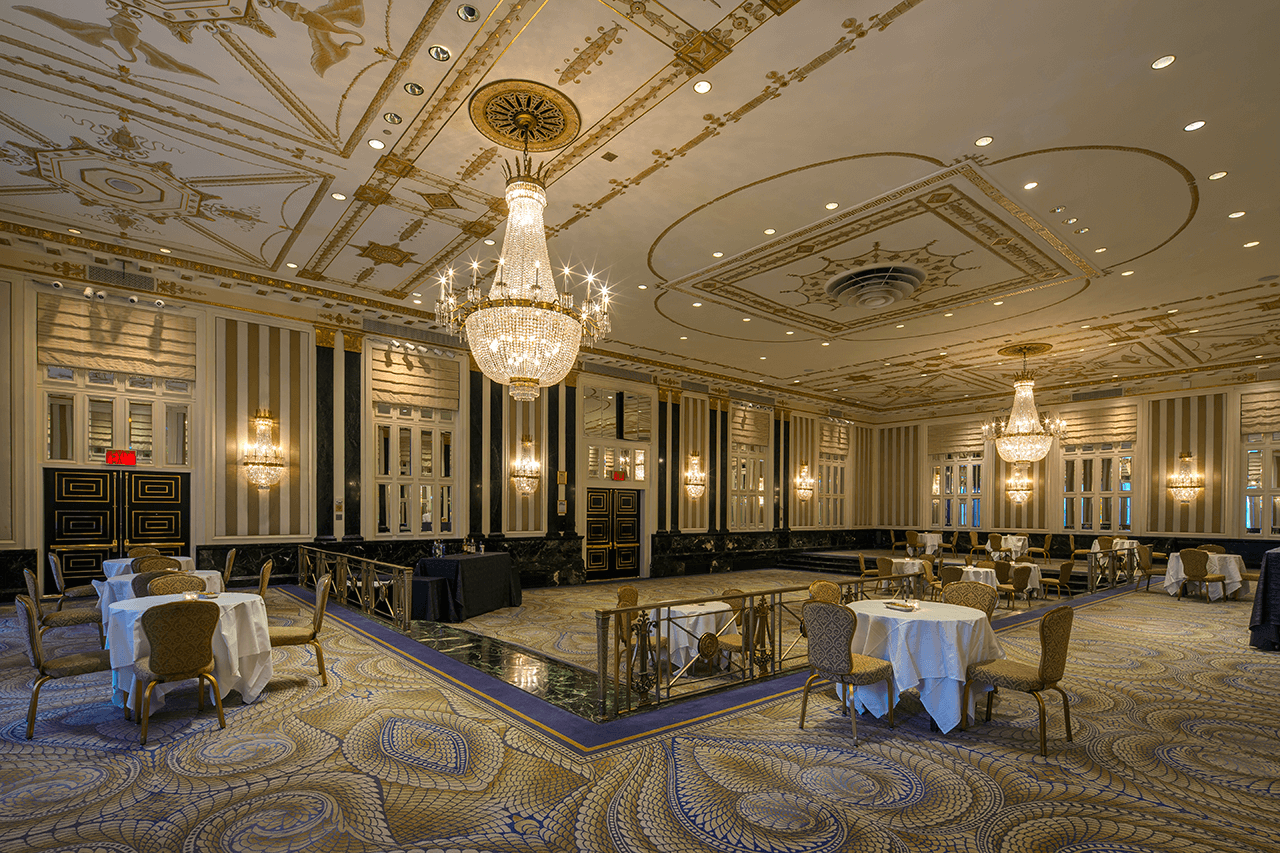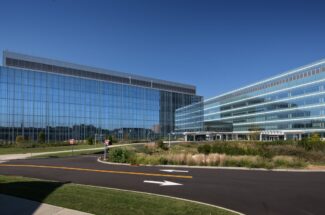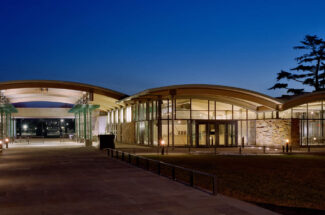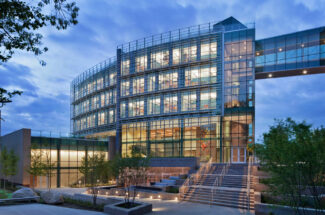The Waldorf-Astoria
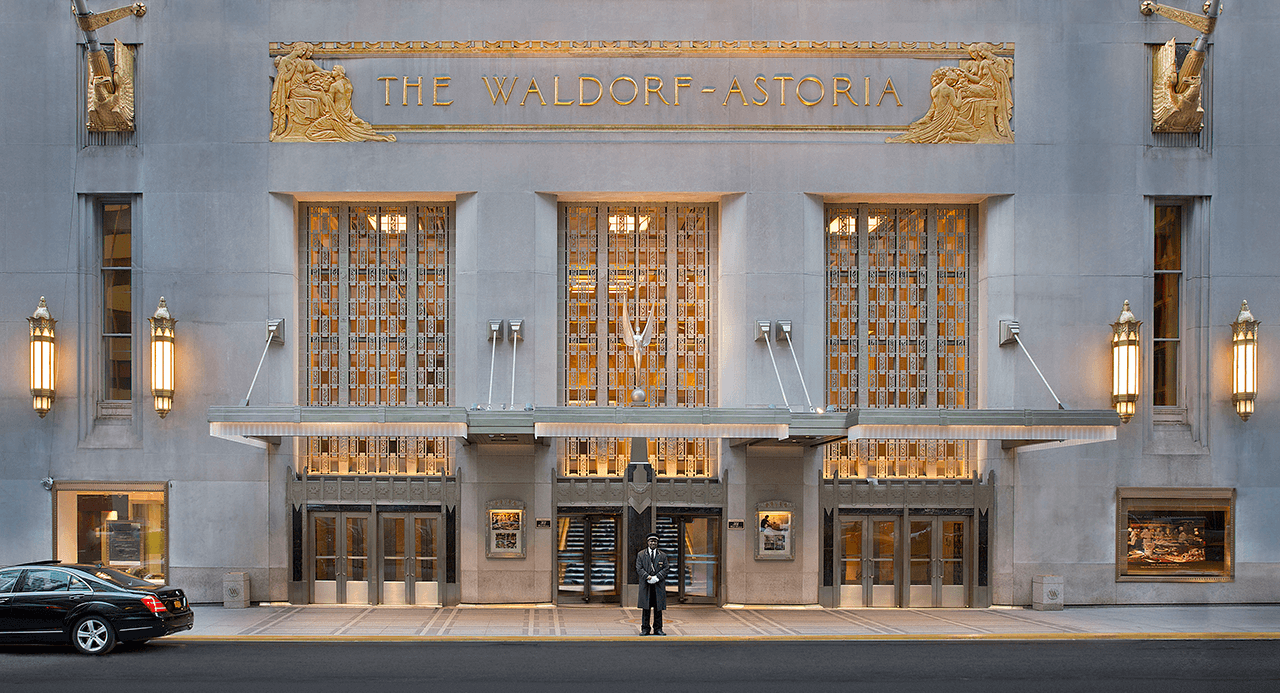
PROJECT DETAILS
The Waldorf-Astoria is the historic Manhattan hotel located at 301 Park Avenue. EW Howell Construction Group has worked with the Waldorf-Astoria on the following projects:
Completed Projects:
- China Room Demo – 600 square feet of demolition and concrete work
- Peacock Alley Dishwasher – 700-square-foot renovation/upgrade the existing dish machine
- Empire Ballroom – Renovation/upgrade to the existing 3,000-square-foot Empire Ballroom with new finishes
- Men’s & Women’s Locker Room Ceiling Tile – Removal and installation of new ceiling grid and tile in both the men’s and women’s locker rooms
- 33rd Floor Water Tank Replacement – Removal/demo of existing water tank and replacement with a new water tank on the 33rd floor
- Hilton Ballroom – Renovation/upgrade of existing Hilton ballroom with new finishes
- Main Hotel Suite & Lower Tower Safe Installation – Interior closet modification to accommodate the installation of a new safe throughout various guest rooms
- 3rd Floor Dish Machine – Renovation of third-floor dish washing area with MEP services for new equipment
- 2nd Floor Kitchen Refrigeration & Coat Check – Installation of new walk-in boxes and chocolate shop on the second floor & renovation of coat check
- In-room Rewiring – Installation of cabling, media boxes, and new electrical on floors 5 – 8
- Tank Replacement – Replacement of 2 building water tanks and accessories on the 12th and 21st floors
- Grease Interceptor – Grease interceptor replacement
- Guestroom Door Guards & Safes – 3,000-square-foot door guard modification in 1,400 rooms and room safe enclosures in 180 rooms
- Vertical Wiring – 10,000-square-foot installation of new electrical, coax, and fiber optic vertical
- Bull & Bear Restaurant – This project included a 3,000-square-foot kitchen renovation. Scope of work included the removal of the existing kitchen equipment & floor slab, installation of a new structural slab, MEP services/utilities, and full kitchen fit-out.
LOCATION:
NEW YORK, NY
SECTOR:
Retail/Hospitality
SIZE:
100,000 SQ FT Total
