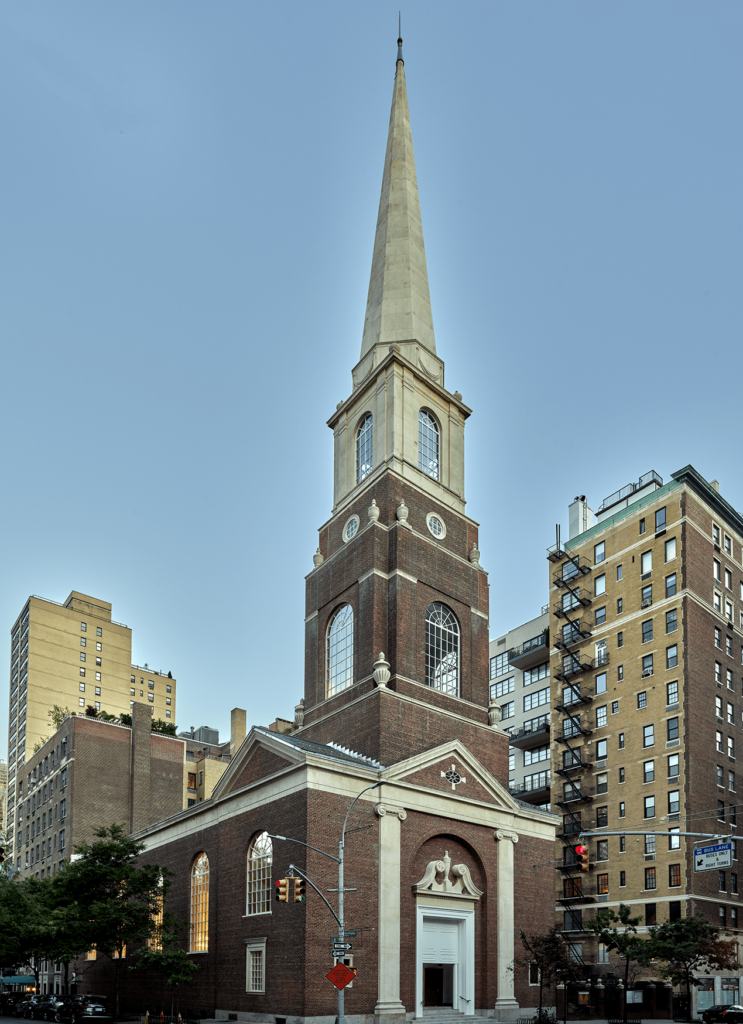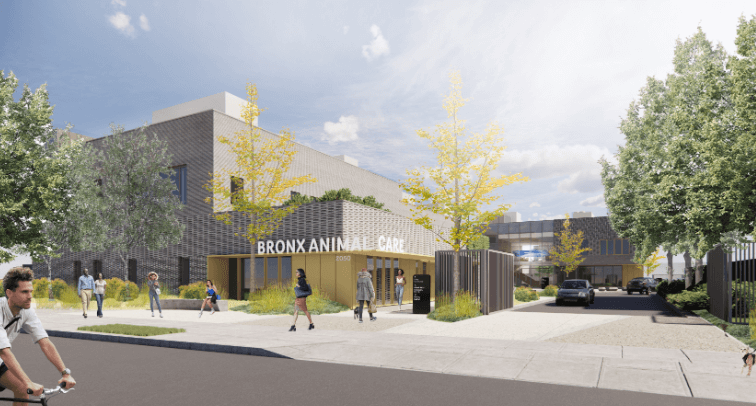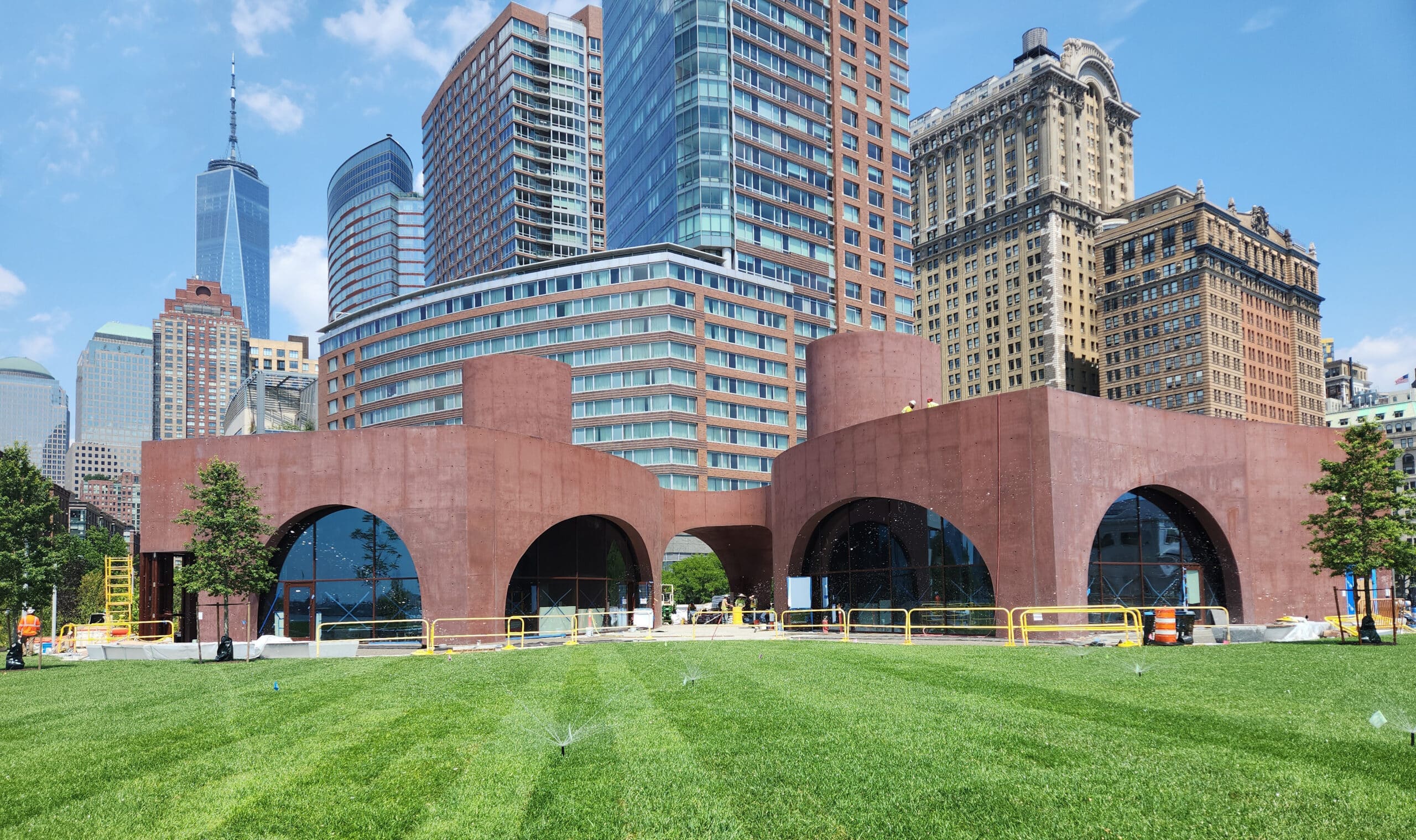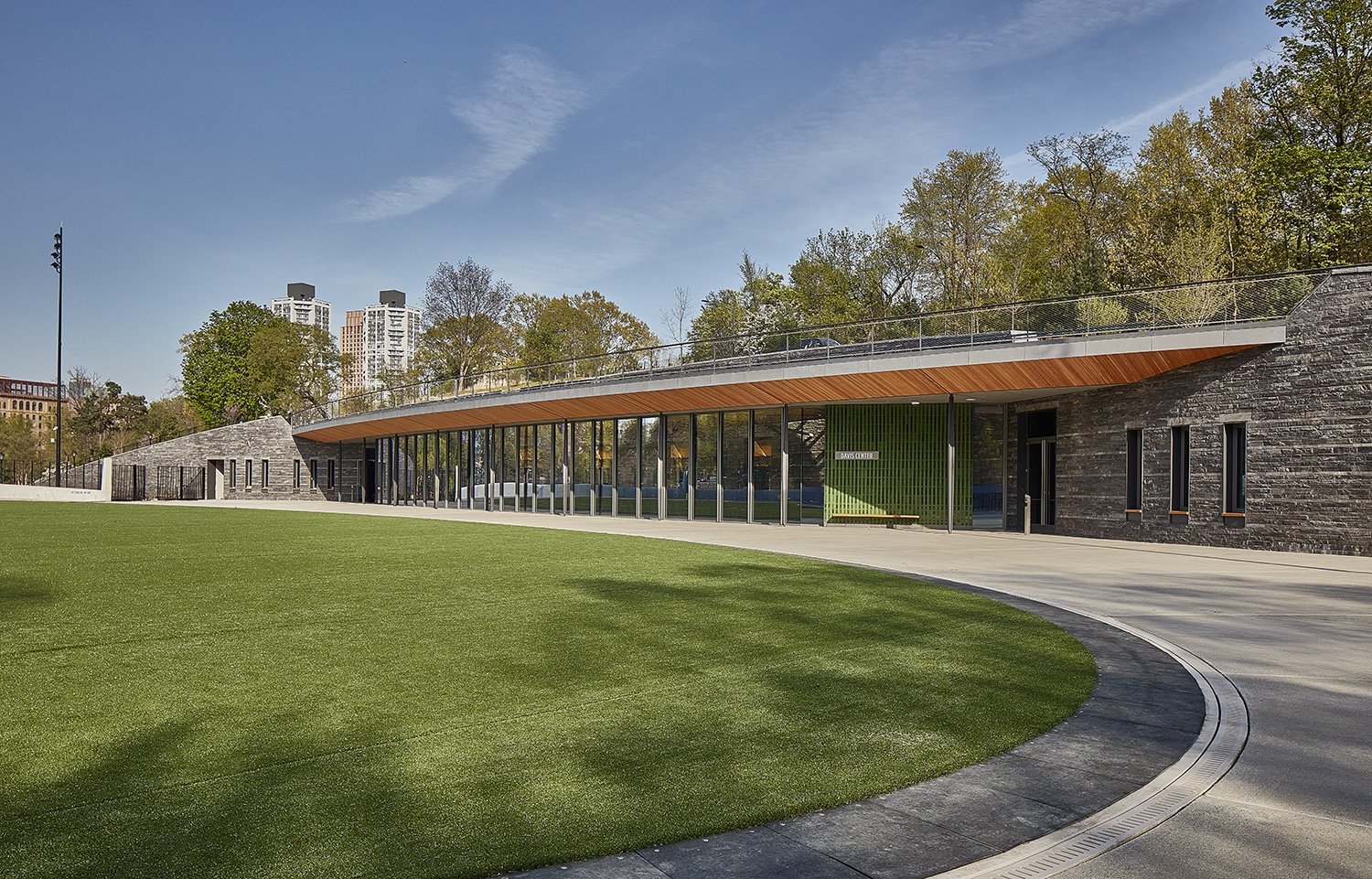
All Souls Church
The Unitarian Church of All Souls, the congregation’s fourth sanctuary located on Lexington Avenue on the East Side of the borough of Manhattan in New York City, was designed by Herbert Upjohn and built in 1932. By the early 21st century, the church experienced problems including a crack in the steeple, leaks in the slate roof, and sewage pump system failures. Many church windows had broken panes or could no longer be closed with the original hand cranks.
This All Souls Church project consisted of the total renovation and restoration to both the interior and exterior of the already existing Sanctuary. Exterior work included a new slate roof, restoration and cleaning of exterior brick and stone masonry, and replacement of windows. Interior work included plaster restoration at the sanctuary and balcony, renovation of chancel, new altar, new pews, new cork/slate flooring at the sanctuary, new lighting, new HVAC, a new meeting room, kitchen renovations, and refurbishment of a sidewalk lift.
Pre-construction on this project began in June 2018 through until April 2019, which is when construction began. Construction concluded in June 2020.
Location
Scope
Size
Client
Architect
Related Projects
Let's build together
For general inquires or a new, New York-based construction project, click the button below or email info@test.ewhowell.com.








